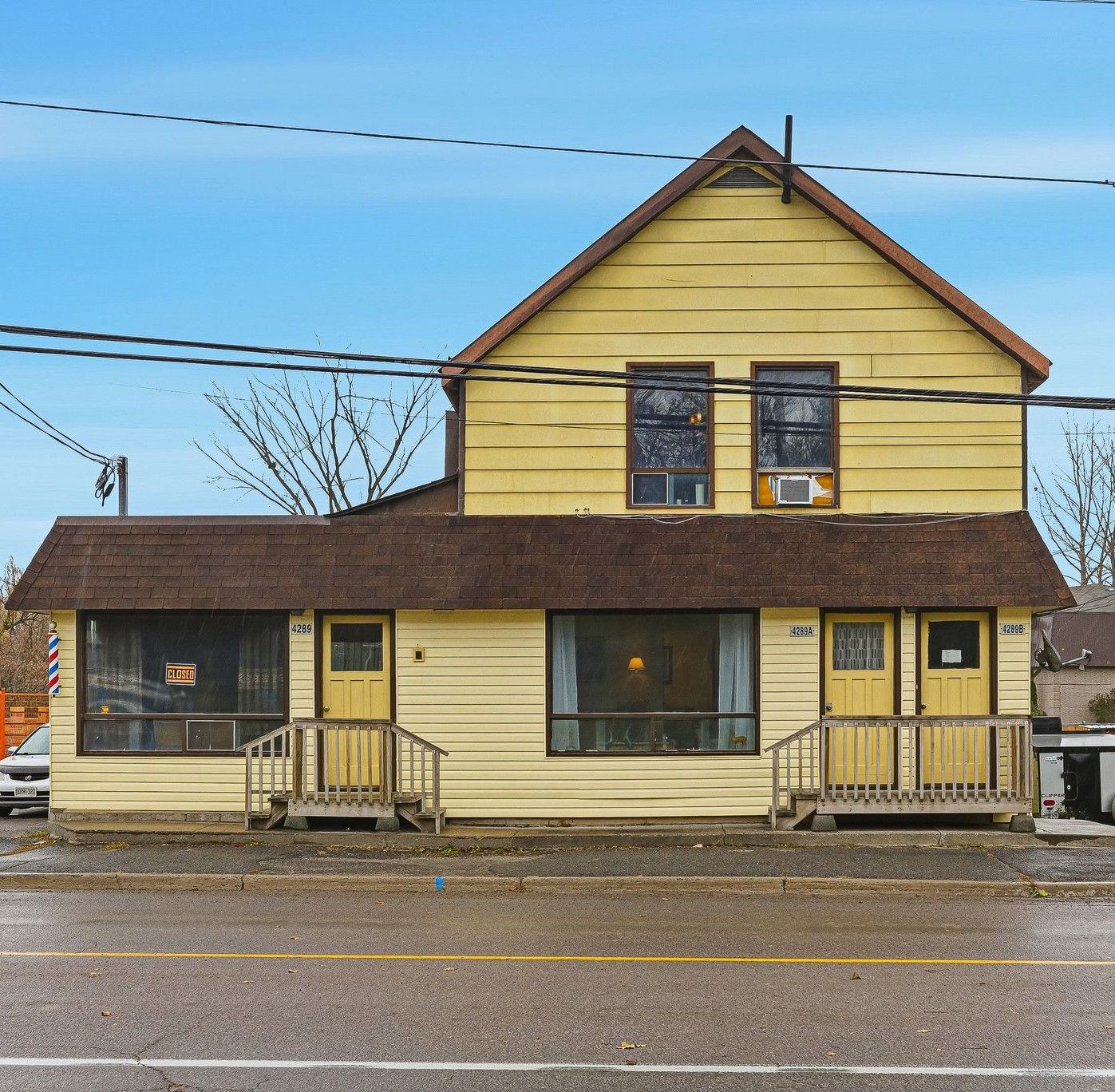$639,000
4289 Highway 7 N/A, Asphodel-Norwood, ON K0L 2V0
Norwood, Asphodel-Norwood,
 Properties with this icon are courtesy of
TRREB.
Properties with this icon are courtesy of
TRREB.![]()
Ideally situated on Highway 7, this well-maintained multi-use building offers exceptional investment potential with a blend of commercial and residential income streams. The property features two commercial units and three residential apartments, with flexible configurations to maximize returns. Commercial Unit Main Floor: Street-facing unit, previously a barber shop - perfect for retail or service use. Lower Level: Former hair salon, adaptable for a range of commercial purposes. (Both commercial units are currently vacant, offering immediate opportunities for new tenants or owner operation.) Residential Units: Main Level Apartment (3 Bedrooms): Originally two separate units (a 1-bedroom and a 2-bedroom), this large apartment features an eat-in kitchen, family room, living room, three bedrooms, two 4-piece baths. It can easily be converted back into two self-contained apartments for increased rental income. Lower-Level Apartment (1 Bedroom): Comfortable unit with den, living room, and full kitchen. Third-Floor Apartment (2 Bedrooms): Bright and spacious, offering two bedrooms and a 4-piece bathroom. Additional Features: Tenancy: One unit is owner-occupied; two are rented to long-term, reliable tenants. Heating: Efficient natural gas furnace (replaced in 2013). Exterior: Metal roof and vinyl/aluminum siding for low-maintenance durability. Basement: Clean, dry space for storage or utilities. Investment Opportunity: This is a rare chance to acquire a solid, income-generating property with room for customization. Ideal for investors or owner-occupiers seeking additional revenue in a high-visibility location on Highway 7 in Norwood.
- HoldoverDays: 90
- Architectural Style: 3-Storey
- Property Type: Residential Freehold
- Property Sub Type: Detached
- DirectionFaces: South
- GarageType: None
- Directions: From Peterborough on Hwy 7 to Norwood, just past the lights, on the corner of Hwy 7 and Elm on the right. Sign on.
- Tax Year: 2025
- Parking Features: Private Double
- ParkingSpaces: 5
- Parking Total: 5
- WashroomsType1: 1
- WashroomsType1Level: Upper
- WashroomsType2: 2
- WashroomsType2Level: Main
- WashroomsType3: 1
- WashroomsType3Level: Lower
- WashroomsType4: 1
- WashroomsType4Level: Lower
- BedroomsAboveGrade: 5
- BedroomsBelowGrade: 1
- Interior Features: Accessory Apartment, Built-In Oven, Countertop Range, Separate Heating Controls, Water Heater Owned
- Basement: Apartment, Finished with Walk-Out, Separate Entrance, Partially Finished
- Cooling: Central Air
- HeatSource: Gas
- HeatType: Forced Air
- LaundryLevel: Lower Level
- ConstructionMaterials: Aluminum Siding, Vinyl Siding
- Exterior Features: Lighting, Porch, Recreational Area
- Roof: Metal
- Pool Features: None
- Sewer: Sewer
- Foundation Details: Block
- Topography: Level, Terraced
- Parcel Number: 282180117
- LotSizeUnits: Feet
- LotDepth: 237.23
- LotWidth: 61.79
- PropertyFeatures: Golf, Library, Place Of Worship, Rec./Commun.Centre, School, School Bus Route
| School Name | Type | Grades | Catchment | Distance |
|---|---|---|---|---|
| {{ item.school_type }} | {{ item.school_grades }} | {{ item.is_catchment? 'In Catchment': '' }} | {{ item.distance }} |


