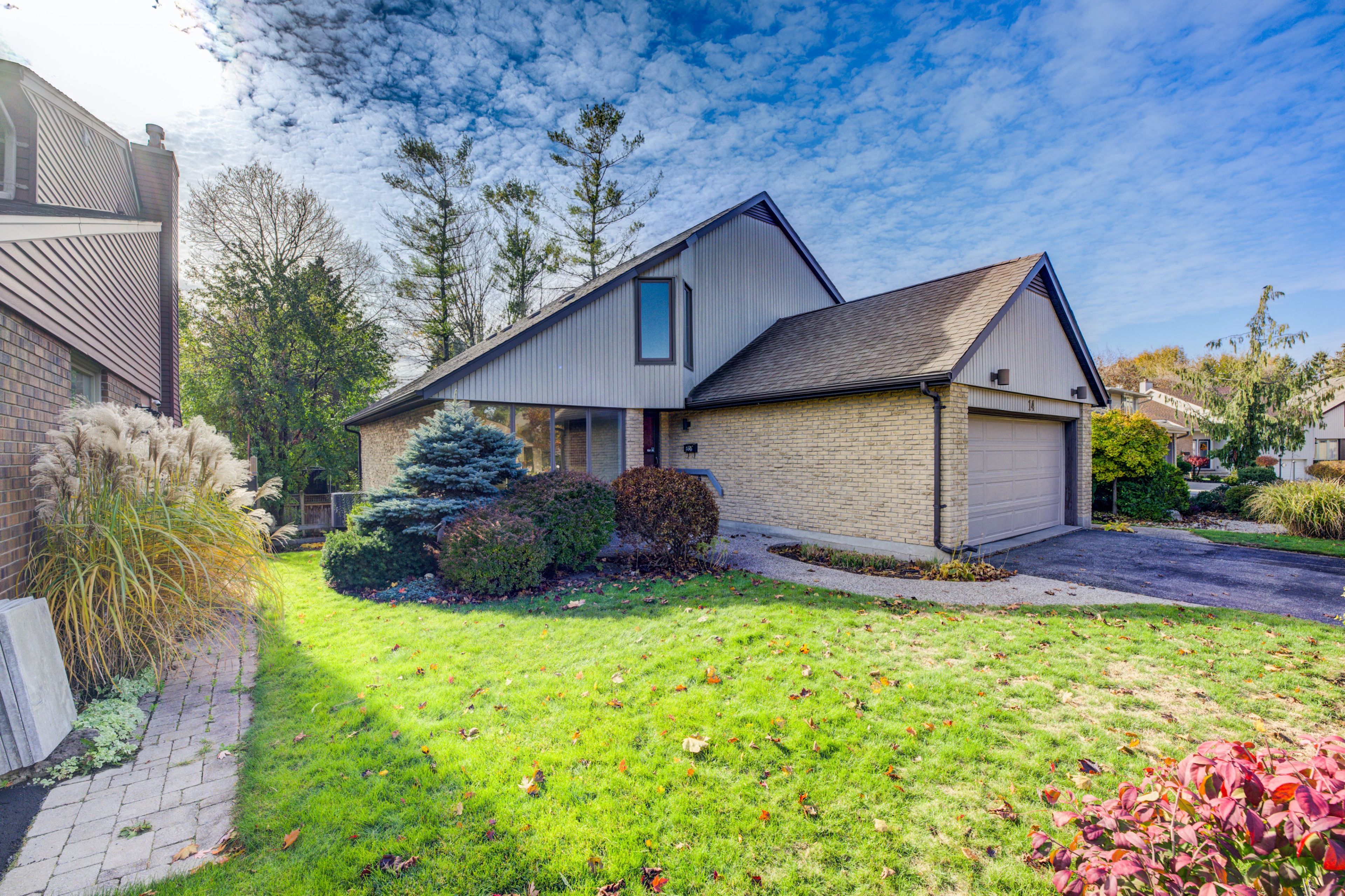$699,900
14 Broadview Court, Kitchener, ON N2A 2X8
, Kitchener,
 Properties with this icon are courtesy of
TRREB.
Properties with this icon are courtesy of
TRREB.![]()
Unique curb appeal meets neighborhood charm with this stylish home on an extra-large lot on a low traffic and quiet court. Step inside to a bright, open entry that leads to a spacious living room flowing seamlessly into a generous dining area. The eat-in kitchen offers abundant cabinet space, a convenient pass-through, and patio doors overlooking the beautiful backyard.The main floor also includes a walk-in safety tub thoughtfully located in the laundry room for easy access. The family room features a cozy wood-burning fireplace. Upstairs, you'll find large bedrooms with oversized windows and ample closet space, along with a spacious main bathroom. The partially finished basement offers endless possibilities - perfect for a rec room, home office, or children's play area. Home has only had one owner, make this your forever home.Enjoy the best of both comfort and convenience with four nearby parks, an off-leash dog park, shopping, and easy highway access just minutes away.
- HoldoverDays: 90
- Architectural Style: 2-Storey
- Property Type: Residential Freehold
- Property Sub Type: Detached
- DirectionFaces: East
- GarageType: Attached
- Directions: Broadview ave to Broadview Ct
- Tax Year: 2025
- ParkingSpaces: 2
- Parking Total: 4
- WashroomsType1: 1
- WashroomsType1Level: Main
- WashroomsType2: 1
- WashroomsType2Level: Second
- WashroomsType3: 1
- WashroomsType3Level: Second
- BedroomsAboveGrade: 3
- Interior Features: Other
- Basement: Partially Finished
- Cooling: Central Air
- HeatSource: Gas
- HeatType: Forced Air
- ConstructionMaterials: Brick, Vinyl Siding
- Roof: Asphalt Shingle
- Pool Features: None
- Sewer: Sewer
- Foundation Details: Poured Concrete
- Parcel Number: 225700093
- LotSizeUnits: Feet
- LotDepth: 100
- LotWidth: 50
| School Name | Type | Grades | Catchment | Distance |
|---|---|---|---|---|
| {{ item.school_type }} | {{ item.school_grades }} | {{ item.is_catchment? 'In Catchment': '' }} | {{ item.distance }} |


