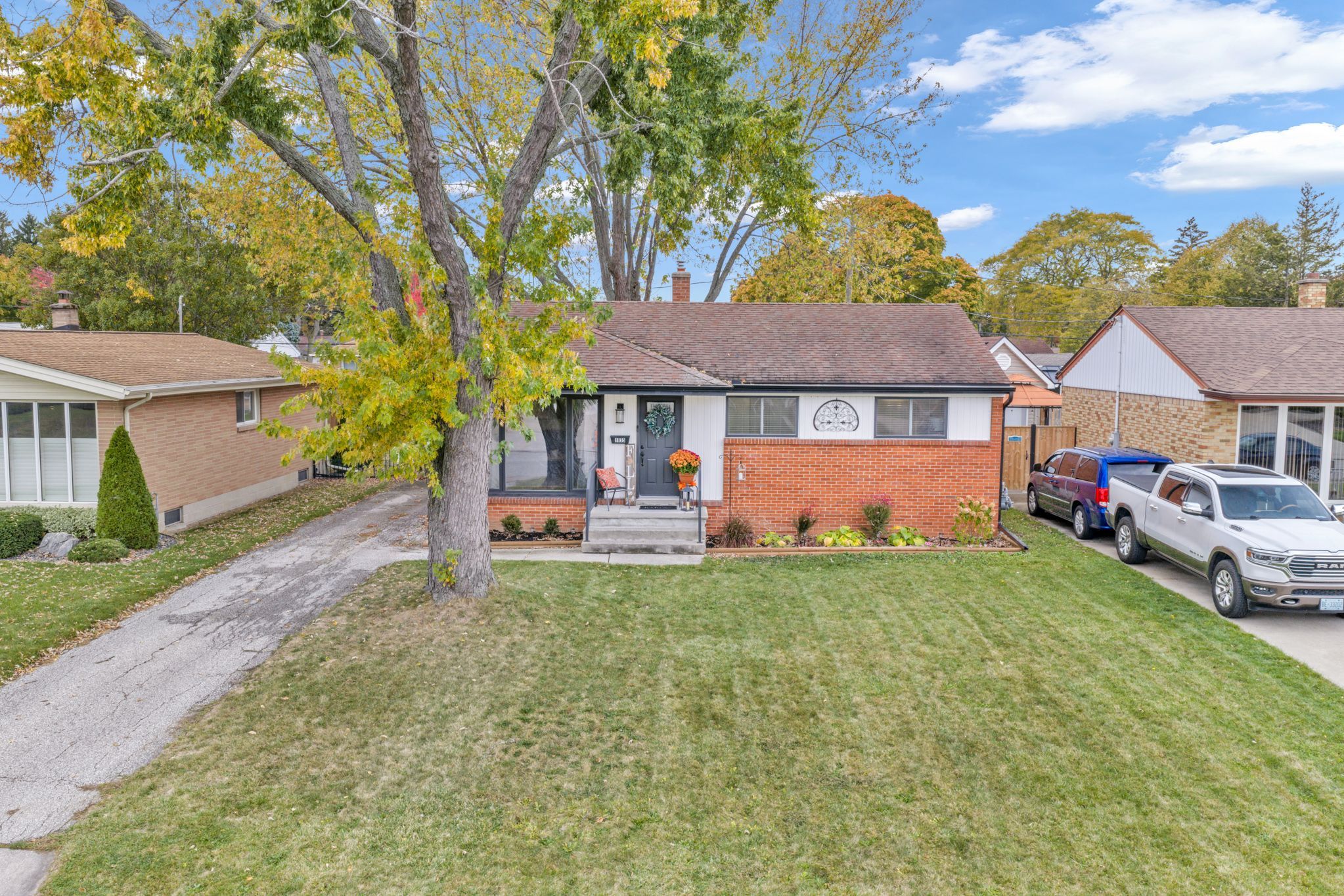$429,900
1035 WATSON Avenue, Windsor, ON N8S 3T3
, Windsor,
 Properties with this icon are courtesy of
TRREB.
Properties with this icon are courtesy of
TRREB.![]()
Welcome to 1035 Watson Ave in sought-after Riverside! This beautifully renovated 3+1 bedroom ranch blends classic charm with modern, stylish updates. Freshly painted and featuring gleaming hardwood floors and sun-filled, floor-to-ceiling windows, the home is bright, inviting, and move-in ready. The main level offers three spacious bedrooms, a renovated kitchen with sleek ceramic tile, and a large, modern 4-piece bathroom. The finished basement provides additional living space, perfect for a cozy family room plus an extra room for a home office, guest suite or bedroom. Step outside to your private, fully fenced backyard on a generous approx 52 x 117 ft lot, complete with a shed, ideal for relaxing or entertaining. The driveway provides room to park 5 cars. Situated in a friendly, well-established neighbourhood with a strong sense of community, and close to shopping, schools, parks, walking trails, and more. This turn-key home has been 5-point pre-inspected for peace of mind.
- HoldoverDays: 60
- Architectural Style: Bungalow
- Property Type: Residential Freehold
- Property Sub Type: Detached
- DirectionFaces: West
- GarageType: None
- Directions: ST ROSE AVE
- Tax Year: 2025
- Parking Features: Private
- ParkingSpaces: 5
- Parking Total: 5
- WashroomsType1: 1
- WashroomsType1Level: Main
- BedroomsAboveGrade: 3
- BedroomsBelowGrade: 1
- Interior Features: Primary Bedroom - Main Floor
- Basement: Full
- Cooling: Central Air
- HeatSource: Electric
- HeatType: Forced Air
- LaundryLevel: Lower Level
- ConstructionMaterials: Aluminum Siding
- Roof: Asphalt Shingle
- Pool Features: None
- Sewer: Sewer
- Foundation Details: Block
- LotSizeUnits: Feet
- LotDepth: 117.5
- LotWidth: 51.83
| School Name | Type | Grades | Catchment | Distance |
|---|---|---|---|---|
| {{ item.school_type }} | {{ item.school_grades }} | {{ item.is_catchment? 'In Catchment': '' }} | {{ item.distance }} |


