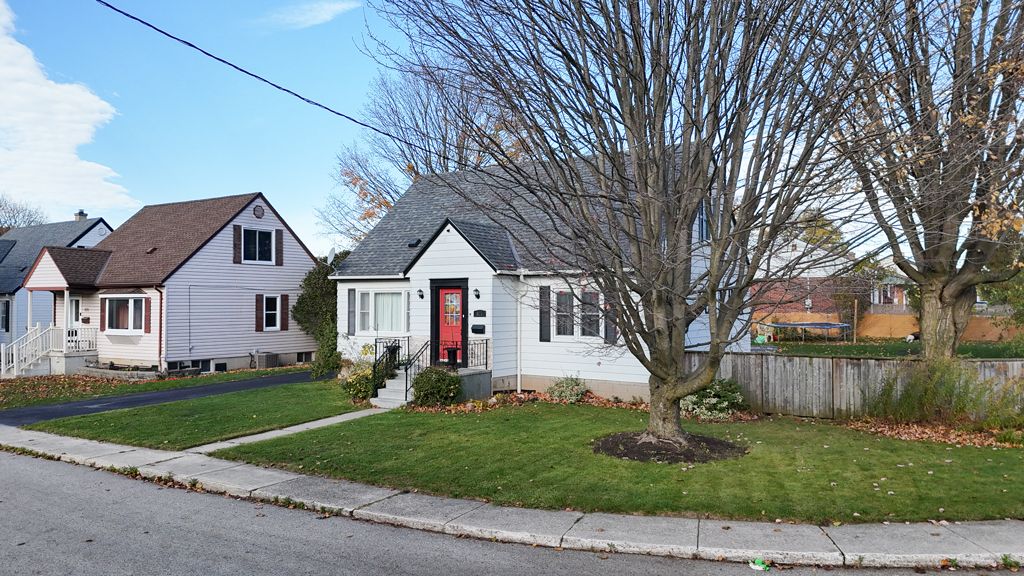$579,900
825 Maple Avenue, Woodstock, ON N4S 2A5
Woodstock - South, Woodstock,
 Properties with this icon are courtesy of
TRREB.
Properties with this icon are courtesy of
TRREB.![]()
Welcome to 825 Maple Ave in Woodstock! This beautifully maintained home offers 4 spacious bedrooms and 2 tastefully renovated bathrooms. Situated on a lovely corner lot with a fully fenced yard, this property provides plenty of space both inside and out. The basement offers endless possibilities- from a family rec room to a home gym or additional living space. Enjoy the outdoors on the stunning composite deck, complete with two sheds for all your storage needs. Recent updates include new appliances(2023), as well as refreshed flooring and bathrooms(2022). Whether you're a growing family or seeking convenient main-floor living, this home is sure to impress. Don't miss your opportunity to make it yours!
- HoldoverDays: 30
- Architectural Style: 1 1/2 Storey
- Property Type: Residential Freehold
- Property Sub Type: Detached
- DirectionFaces: North
- GarageType: None
- Directions: 401 to Hwy 59 to Norwich Ave to Maple Ave
- Tax Year: 2024
- ParkingSpaces: 3
- Parking Total: 3
- WashroomsType1: 1
- WashroomsType1Level: Main
- WashroomsType2: 1
- WashroomsType2Level: Upper
- BedroomsAboveGrade: 4
- Interior Features: Primary Bedroom - Main Floor, Storage, Water Heater, Water Softener
- Basement: Unfinished
- Cooling: Central Air
- HeatSource: Gas
- HeatType: Forced Air
- ConstructionMaterials: Aluminum Siding
- Roof: Asphalt Shingle
- Pool Features: None
- Sewer: Sewer
- Foundation Details: Concrete
- Parcel Number: 000900045
- LotSizeUnits: Feet
- LotDepth: 104.24
- LotWidth: 60
| School Name | Type | Grades | Catchment | Distance |
|---|---|---|---|---|
| {{ item.school_type }} | {{ item.school_grades }} | {{ item.is_catchment? 'In Catchment': '' }} | {{ item.distance }} |


