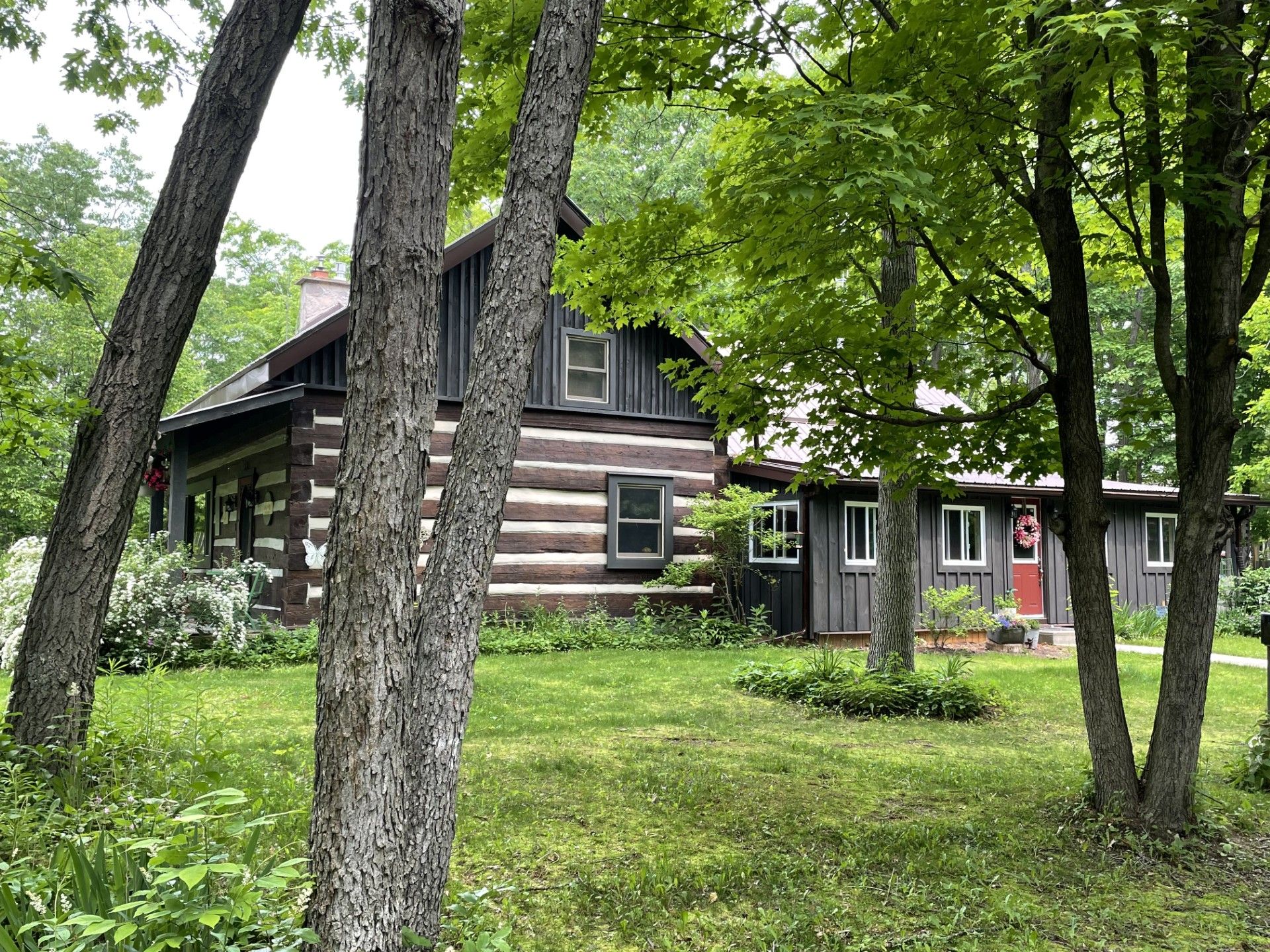$699,000
$15,900371-B Godolphin Road, Trent Hills, ON K0K 3K0
Rural Trent Hills, Trent Hills,
 Properties with this icon are courtesy of
TRREB.
Properties with this icon are courtesy of
TRREB.![]()
Beautiful Log Home with 3,300 Sq. Ft. of living space known as "Whipoorwill House" is located at the centre point between Hastings, Warkworth and Campbellford within 10 minutes of amenities, arenas, schools and the hospital. This unique home has been maintained with extra care and has 3 bdms, 2 baths. It is situated on a 1-acre lot with a metal roof, beautiful towering oaks, raised gardens and ample outdoor space. The interior features two beautiful fireplaces, one of which is a stone fireplace, hardwood flooring, a very spacious and updated main kitchen, recreation/music room, massive 18" round log beams and a large laundry/hobby room. This home features lovely covered front porch and a fully insulated 30' by 10' sunroom. There is an oversized 2 car garage with windows and separate power. This stunning home also features skylights for natural light, exposed beams, and is truly a unique must-see log home.
- HoldoverDays: 180
- Architectural Style: 1 1/2 Storey
- Property Type: Residential Freehold
- Property Sub Type: Detached
- DirectionFaces: East
- GarageType: Detached
- Directions: Percy St & Godolphin Rd.
- Tax Year: 2025
- Parking Features: Private Double
- ParkingSpaces: 8
- Parking Total: 10
- WashroomsType1: 1
- WashroomsType1Level: Main
- WashroomsType2: 1
- WashroomsType2Level: Second
- BedroomsAboveGrade: 1
- BedroomsBelowGrade: 2
- Fireplaces Total: 2
- Interior Features: Brick & Beam, Guest Accommodations, Storage
- Basement: Finished, Full, Walk-Up
- Cooling: Central Air
- HeatSource: Propane
- HeatType: Forced Air
- LaundryLevel: Lower Level
- ConstructionMaterials: Log, Board & Batten
- Exterior Features: Landscaped, Privacy, Porch Enclosed
- Roof: Metal
- Pool Features: None
- Sewer: Septic
- Water Source: Drilled Well
- Foundation Details: Poured Concrete
- Topography: Dry, Flat, Level, Wooded/Treed
- Parcel Number: 512220140
- LotSizeUnits: Feet
- LotDepth: 274
- LotWidth: 414.72
- PropertyFeatures: Clear View, Golf, Level, School Bus Route, Wooded/Treed
| School Name | Type | Grades | Catchment | Distance |
|---|---|---|---|---|
| {{ item.school_type }} | {{ item.school_grades }} | {{ item.is_catchment? 'In Catchment': '' }} | {{ item.distance }} |


