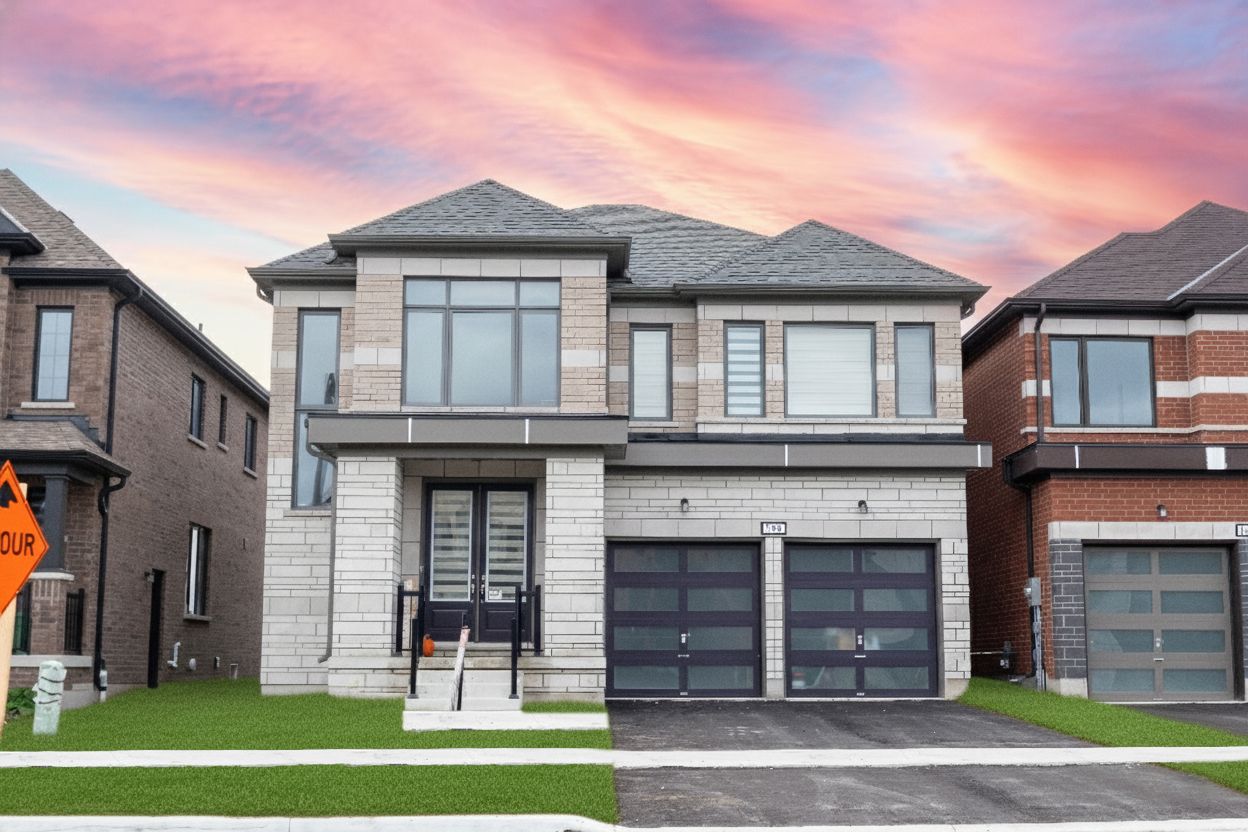$999,000
186 St Joseph Road N, Kawartha Lakes, ON K9V 5K4
Lindsay, Kawartha Lakes,
 Properties with this icon are courtesy of
TRREB.
Properties with this icon are courtesy of
TRREB.![]()
Welcome to this beautiful 2-storey full-brick detached home in the highly sought-after Sugarwood Development of Lindsay, Kawartha Lakes. Situated on a premium lot backing onto a serene pond with no rear neighbours, this Over 3,000 sq. ft. home perfectly blends modern comfort and natural beauty. The main floor features hardwood flooring throughout, a bright open-concept family room with a gas fireplace and open-to-below design, a separate dining area, and a modern kitchen with quartz countertops, a large island, stainless steel appliances, and a convenient serving kitchen. A spacious mudroom with closet completes this level.The second floor offers four generous bedrooms and four full bathrooms. The primary suite boasts a luxurious five-piece ensuite and an exceptionally large walk-in closet. Bedroom two includes its own three-piece ensuite, while bedrooms three and four each feature attached washrooms, providing comfort and privacy for the entire family. Laundry is conveniently located on the second floor.The unfinished basement provides great potential for a future in-law suite or rental income. Enjoy peaceful pond views and a location close to parks, schools, hospitals, shopping, and recreation facilities-everything you need just minutes away. Don't miss this stunning home, act fast before it's gone.
- HoldoverDays: 90
- Architectural Style: 2-Storey
- Property Type: Residential Freehold
- Property Sub Type: Detached
- DirectionFaces: North
- GarageType: Attached
- Directions: North
- Tax Year: 2025
- Parking Features: Private Double
- ParkingSpaces: 4
- Parking Total: 6
- WashroomsType1: 5
- WashroomsType1Level: Main
- BedroomsAboveGrade: 4
- BedroomsBelowGrade: 1
- Interior Features: ERV/HRV, In-Law Suite, Sump Pump
- Basement: Unfinished
- Cooling: Central Air
- HeatSource: Gas
- HeatType: Forced Air
- LaundryLevel: Upper Level
- ConstructionMaterials: Brick, Stone
- Roof: Asphalt Shingle
- Pool Features: None
- Sewer: Sewer
- Foundation Details: Concrete, Poured Concrete
- Parcel Number: 632041013
- LotSizeUnits: Feet
- LotDepth: 99.74
- LotWidth: 37.07
| School Name | Type | Grades | Catchment | Distance |
|---|---|---|---|---|
| {{ item.school_type }} | {{ item.school_grades }} | {{ item.is_catchment? 'In Catchment': '' }} | {{ item.distance }} |


