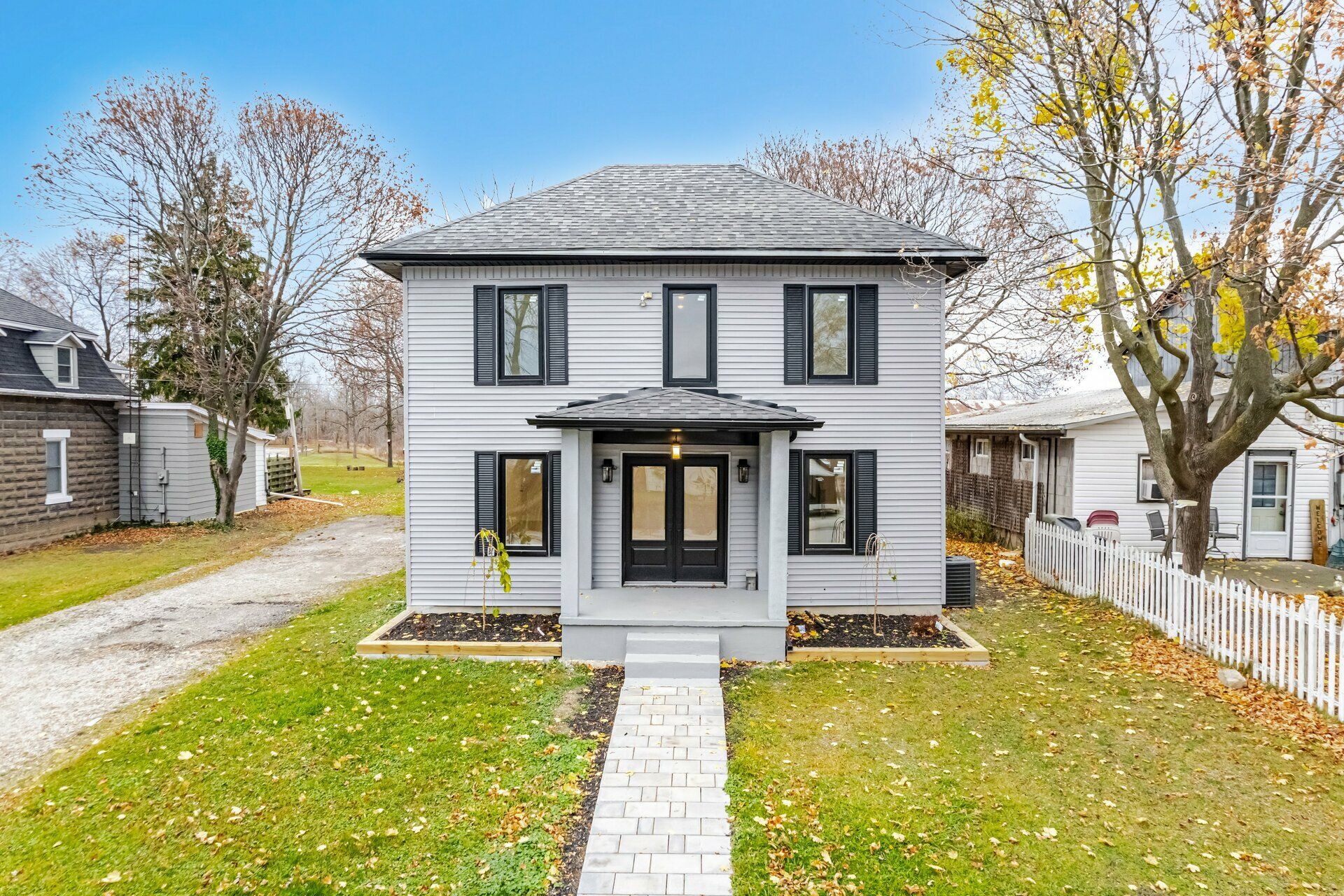$749,900
17 Park Street E, Haldimand, ON N0A 1P0
Haldimand, Haldimand,
 Properties with this icon are courtesy of
TRREB.
Properties with this icon are courtesy of
TRREB.![]()
Fully renovated in the highly desirable Haldimand County, this stunning 4-bedroomand 2.5 bath home offers an unparalleled blend of luxury andconvenience. Boasting an array of sleek fnishes and a thoughtful open plan layoutwith rich natural light, this immaculate house featureslaminate fooring throughout , central heating and cooling, pot lights,open-concept living , dining, and kitchen area. The bright kitchen isequipped with white quartz countertops, a magnifcent, centre island and, brand-name stainless steel appliances. The master bedroom hasbreathtaking views, a master ensuite and a large walk-in closet. Another 3charming bedrooms with a full and modern 4 piece bath to share.Large Extended Deck, Right Off The Kitchen/Dining Area. The backyard and a largepatio provide plentiful space for perfect for gardening andentertaining. 5 Minutes from the lake, 10 minutes from hospital, close to shops, with picturesque countryside scenery, this is a house you must see!
- HoldoverDays: 120
- Architectural Style: 2-Storey
- Property Type: Residential Freehold
- Property Sub Type: Detached
- DirectionFaces: North
- GarageType: None
- Directions: Erie Street S & Rainham Rd.
- Tax Year: 2024
- Parking Features: Available
- ParkingSpaces: 6
- Parking Total: 6
- WashroomsType1: 1
- WashroomsType1Level: Ground
- WashroomsType2: 1
- WashroomsType2Level: Second
- WashroomsType3: 1
- WashroomsType3Level: Upper
- BedroomsAboveGrade: 4
- Interior Features: Carpet Free, Sump Pump, Water Heater
- Basement: Partial Basement, Unfinished
- Cooling: Central Air
- HeatSource: Gas
- HeatType: Forced Air
- LaundryLevel: Main Level
- ConstructionMaterials: Aluminum Siding
- Exterior Features: Deck
- Roof: Asphalt Shingle
- Pool Features: None
- Sewer: Septic
- Foundation Details: Block
- Topography: Flat
- Parcel Number: 382060157
- LotSizeUnits: Feet
- LotDepth: 165
- LotWidth: 66
- PropertyFeatures: Beach, Ravine
| School Name | Type | Grades | Catchment | Distance |
|---|---|---|---|---|
| {{ item.school_type }} | {{ item.school_grades }} | {{ item.is_catchment? 'In Catchment': '' }} | {{ item.distance }} |


