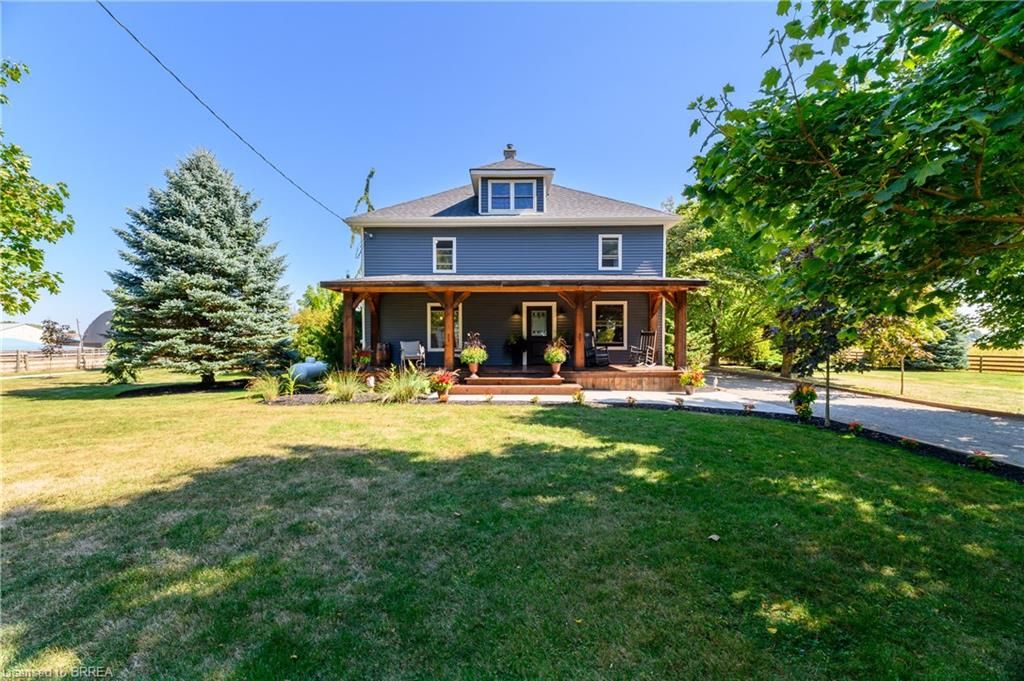$1,010,000
2884 Cockshutt Road, Norfolk, ON N0E 1Y0
Townsend, Norfolk,
 Properties with this icon are courtesy of
TRREB.
Properties with this icon are courtesy of
TRREB.![]()
Welcome to this beautifully remodeled 2-storey country home, perfectly situated on a 1.24-acre lot surrounded by mature trees and meticulous landscaping. Offering the best of both worlds, this property blends modern updates with the warmth and charm of a classic country retreat. Step inside to find a spacious main floor featuring a large family room, a formal dining area, and an updated kitchen complete with quartz countertops, a tiled backsplash, stainless steel appliances, and a bright dinette that opens to a mudroom and the expansive backyard. The wide trim, wainscoting and textured ceilings add timeless character, while fresh paint throughout gives the home a bright, yet inviting feel. Upstairs, you'll find three generously sized bedrooms and two beautifully updated bathrooms. The primary suite is your private oasis, featuring its own fireplace, a walk-in closet with a custom wardrobe, and a 4-piece ensuite with a double vanity and walk-in shower. Out back, the possibilities are endless with a 5,800 sq. ft. outbuilding, updated with new, front facing board and batten siding. Featuring a couple of stalls for livestock, this versatile space is perfect for hobby farming, large vehicle storage, a workshop, or creative projects. A detached 1-car garage, and a new horseshoe driveway complete the outdoor features. This home comes with a long list of upgrades, including a new drilled well, new septic system lines, new sump pump, and new foam insulation. The roof, windows, and electrical were all updated in 2019, giving you peace of mind for years to come. This home truly checks every box. Located just minutes from Waterford and a short drive to Simcoe, Brantford, and Highway 403, this property offers the perfect balance of rural serenity and modern convenience. Whether you're dreaming of a hobby farm, need space for your toys, or want to escape the hustle of the city, this home is move-in ready and waiting for you.
- Architectural Style: 2-Storey
- Property Type: Residential Freehold
- Property Sub Type: Detached
- DirectionFaces: East
- GarageType: Detached
- Directions: Cockshutt Rd and Reg Rd 19
- Tax Year: 2025
- Parking Features: Circular Drive, Private
- ParkingSpaces: 5
- Parking Total: 6
- WashroomsType1: 1
- WashroomsType1Level: Second
- WashroomsType2: 1
- WashroomsType2Level: Second
- WashroomsType3: 1
- WashroomsType3Level: Main
- BedroomsAboveGrade: 3
- BedroomsBelowGrade: 1
- Interior Features: Sump Pump, Upgraded Insulation, Water Softener, Water Treatment
- Basement: Full, Unfinished
- Cooling: None
- HeatSource: Propane
- HeatType: Forced Air
- LaundryLevel: Main Level
- ConstructionMaterials: Vinyl Siding
- Exterior Features: Landscaped, Porch
- Roof: Asphalt Shingle
- Pool Features: None
- Sewer: Septic
- Water Source: Drilled Well
- Foundation Details: Poured Concrete, Stone
- Parcel Number: 502740270
- LotSizeUnits: Feet
- LotDepth: 260.22
- LotWidth: 208.86
| School Name | Type | Grades | Catchment | Distance |
|---|---|---|---|---|
| {{ item.school_type }} | {{ item.school_grades }} | {{ item.is_catchment? 'In Catchment': '' }} | {{ item.distance }} |


