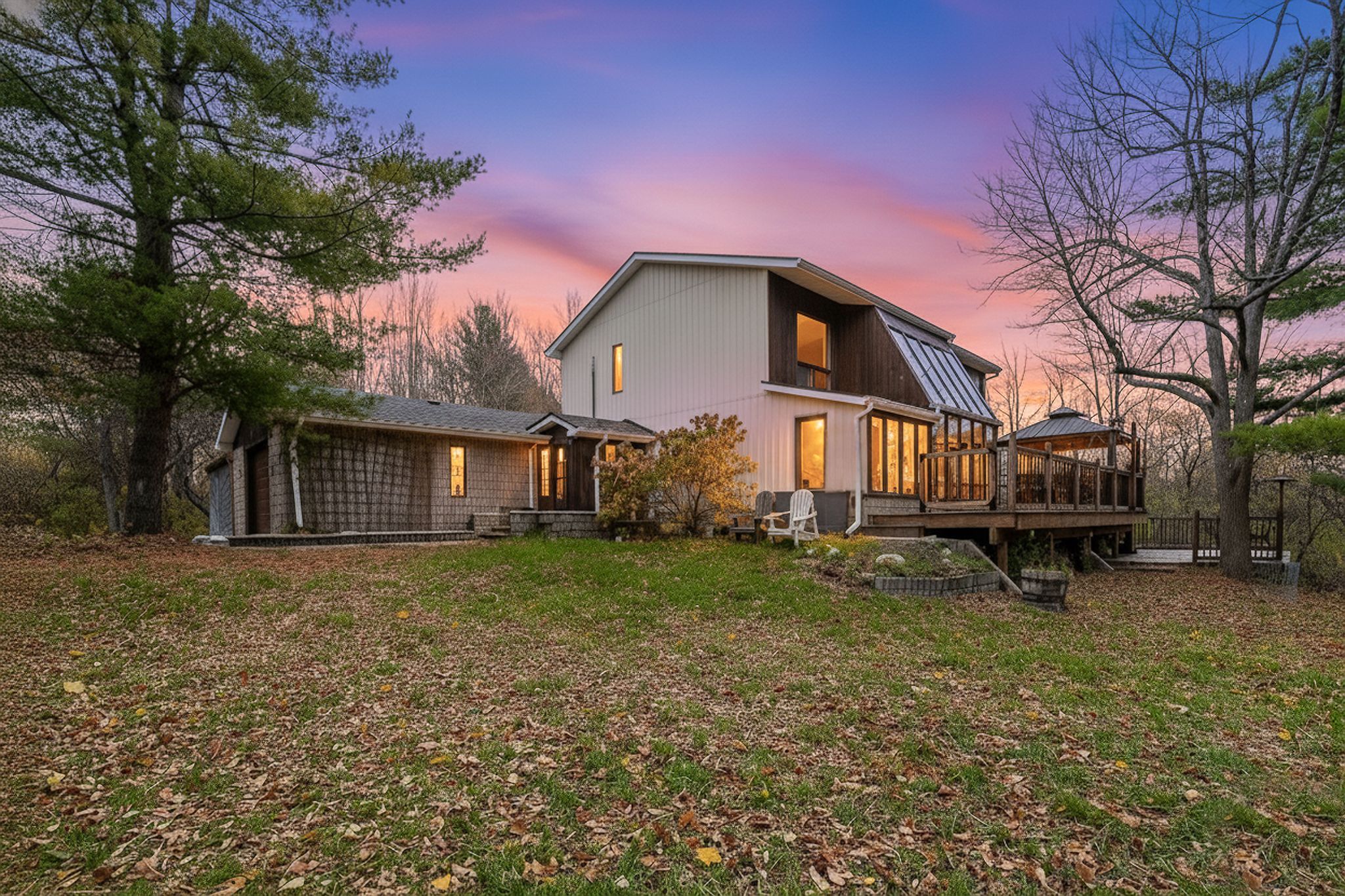$649,900
2336 Battersea Road, Kingston, ON K0H 1S0
44 - City North of 401, Kingston,
 Properties with this icon are courtesy of
TRREB.
Properties with this icon are courtesy of
TRREB.![]()
Sitting at the northern edge of Kingston, 2336 Battersea Road is a distinctive 3+1 bedroom, 3-bathroom home set on over an acre of landscaped grounds surrounded by trees. Built in 1982 with passive-solar principles, the home blends stone, wood, concrete, and glass into a timeless design inspired by Nordic and Baltic design principles-where form meets function and nature is part of the experience. At its heart is a striking sandstone fireplace inlaid with petrified wood, complementing the sunken living area and its cozy wood-burning stove. A towering, south-facing solarium floods the interior with light and opens to expansive decks overlooking the property. Modern comfort meets character, featuring an updated heat pump system providing efficient heating and cooling, newer shingles, and 200-amp electrical service. The insulated and heated garage, complete with polished concrete floors and its own heat pump, offers functional versatility-ideal for hobbyists or those who love to tinker. With hardwood floors throughout, a cedar sauna tucked away for relaxation, and a layout that balances creativity with practicality, this home will resonate with those who value thoughtful design, craftsmanship, and engineering detail. A one-of-a-kind retreat just minutes from Kingston - Schedule your private viewing today.
- HoldoverDays: 5
- Architectural Style: 2-Storey
- Property Type: Residential Freehold
- Property Sub Type: Detached
- DirectionFaces: East
- GarageType: Attached
- Directions: Battersea Road North to 2339
- Tax Year: 2025
- Parking Features: Private Double
- ParkingSpaces: 8
- Parking Total: 9
- WashroomsType1: 1
- WashroomsType1Level: Main
- WashroomsType2: 1
- WashroomsType2Level: Upper
- WashroomsType3: 1
- WashroomsType3Level: Upper
- BedroomsAboveGrade: 3
- BedroomsBelowGrade: 1
- Fireplaces Total: 1
- Interior Features: Auto Garage Door Remote, Built-In Oven, Carpet Free, Countertop Range, Sauna, Storage, Storage Area Lockers, Water Heater Owned, Water Softener, Water Treatment
- Basement: Full, Finished
- Cooling: Wall Unit(s)
- HeatSource: Electric
- HeatType: Baseboard
- LaundryLevel: Main Level
- ConstructionMaterials: Aluminum Siding, Wood
- Exterior Features: Deck, Landscaped, Lighting, Privacy, Year Round Living
- Roof: Asphalt Shingle
- Pool Features: None
- Sewer: Septic
- Water Source: Drilled Well
- Foundation Details: Concrete Block
- Topography: Rolling
- Parcel Number: 363250047
- LotSizeUnits: Feet
- LotDepth: 210
- LotWidth: 253.86
- PropertyFeatures: Wooded/Treed
| School Name | Type | Grades | Catchment | Distance |
|---|---|---|---|---|
| {{ item.school_type }} | {{ item.school_grades }} | {{ item.is_catchment? 'In Catchment': '' }} | {{ item.distance }} |


