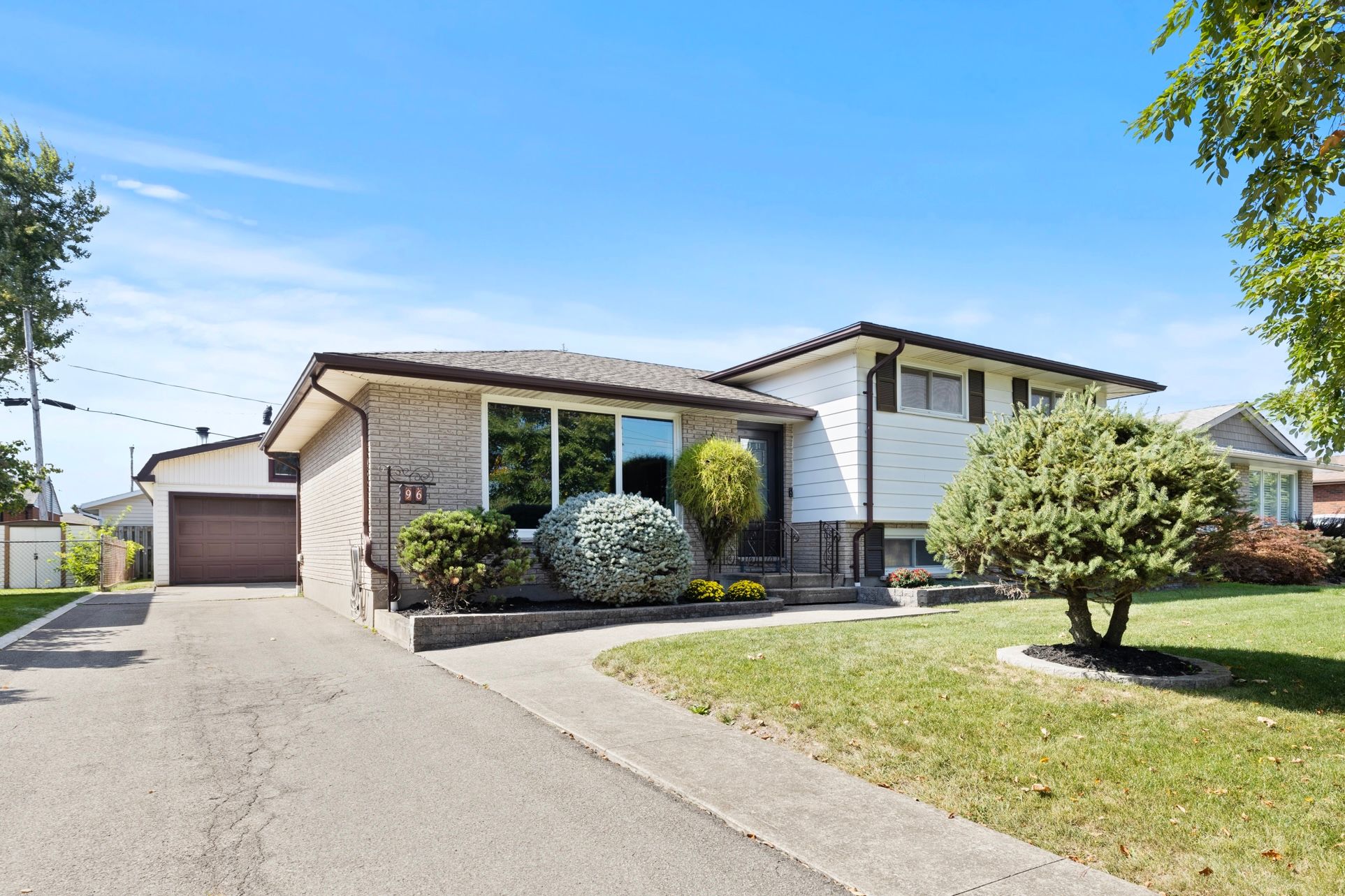$599,900
96 Watt Avenue, Welland, ON L3B 1J4
773 - Lincoln/Crowland, Welland,
 Properties with this icon are courtesy of
TRREB.
Properties with this icon are courtesy of
TRREB.![]()
Turn-Key Family Home with Oversized Garage in Prime Welland Location. Welcome to this beautifully renovated 3-bedroom, 1.5-bath side split home, nestled in a sought-after Welland neighbourhood. Move-in ready and updated throughout, the home features a modern kitchen and bathroom (2023), updated flooring on the main level and bath (2023), and a new A/C unit (2022). The bright, spacious layout is perfect for families, with plenty of natural light and a functional design. Downstairs, the basement offers incredible potential with a separate entrance ideal for an in-law suite or future rental. A bathtub rough-in is already in place for a 3- or 4-piece bathroom addition. Step outside to your private backyard oasis, complete with a massive garage (featuring 120 and 240 volt service) a rare find and a standout feature. Whether you're a hobbyist, need extra storage, or envision a dream workshop, this garage delivers unmatched versatility and value. Conveniently located close to all amenities, schools, parks, and with easy access to Hwy 406, this home checks all the boxes. Don't miss your chance to own a turn-key property in one of Welland's most desirable areas!
- HoldoverDays: 120
- Architectural Style: Sidesplit 4
- Property Type: Residential Freehold
- Property Sub Type: Detached
- DirectionFaces: West
- GarageType: Detached
- Directions: Southworth Street N to Harrison Ave to Watt Ave
- Tax Year: 2025
- ParkingSpaces: 3
- Parking Total: 5
- WashroomsType1: 1
- WashroomsType2: 1
- BedroomsAboveGrade: 3
- Interior Features: In-Law Capability, Rough-In Bath, Workbench
- Basement: Separate Entrance, Partially Finished
- Cooling: Central Air
- HeatSource: Gas
- HeatType: Forced Air
- ConstructionMaterials: Brick, Metal/Steel Siding
- Roof: Asphalt Shingle
- Pool Features: None
- Sewer: Sewer
- Foundation Details: Poured Concrete
- Parcel Number: 641190434
- LotSizeUnits: Feet
- LotDepth: 104.3
- LotWidth: 58
| School Name | Type | Grades | Catchment | Distance |
|---|---|---|---|---|
| {{ item.school_type }} | {{ item.school_grades }} | {{ item.is_catchment? 'In Catchment': '' }} | {{ item.distance }} |


