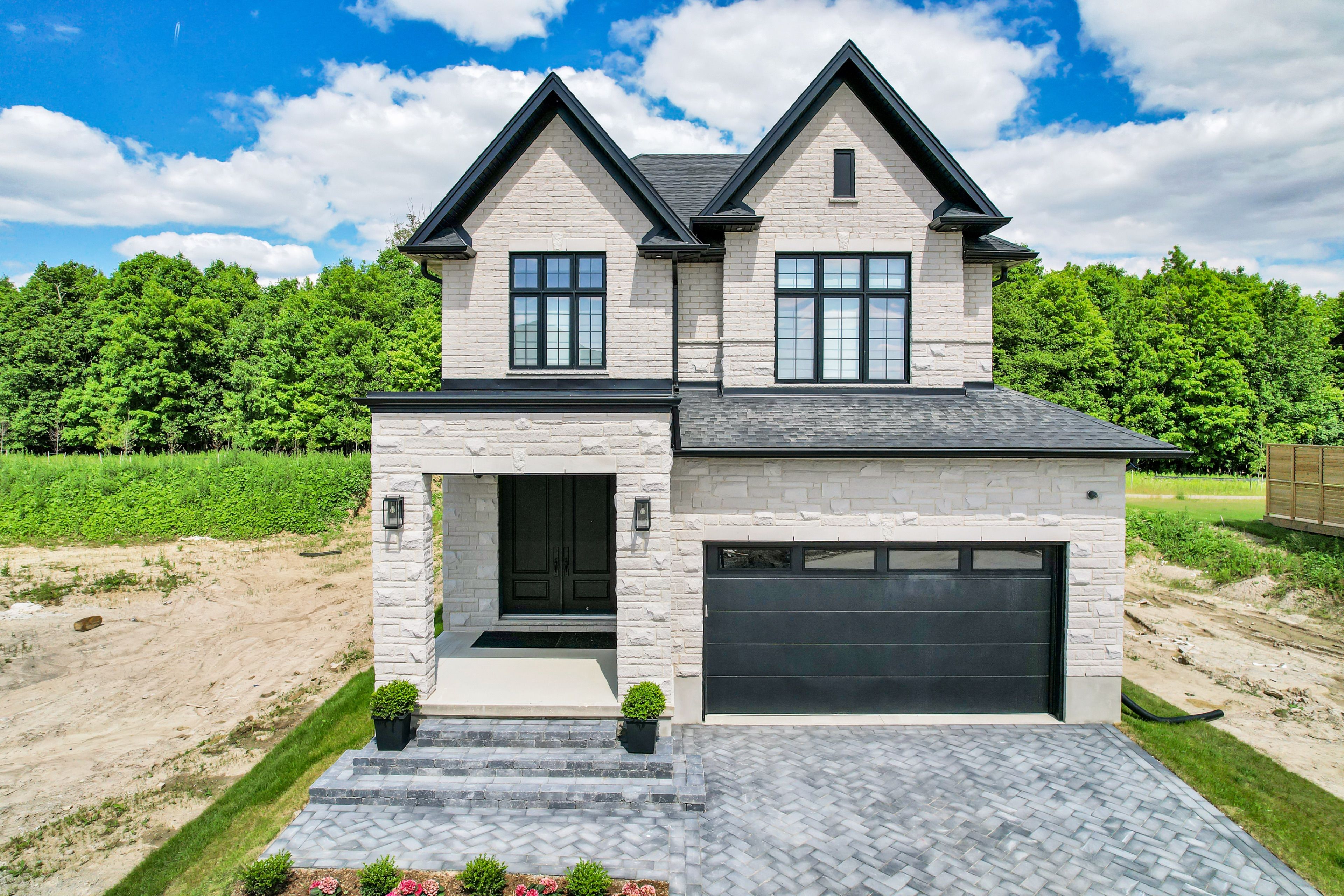$1,049,900
3998 Big Leaf Trail, London South, ON N6P 0K1
South V, London South,
 Properties with this icon are courtesy of
TRREB.
Properties with this icon are courtesy of
TRREB.![]()
Welcome to 3998 Big Leaf Trail - where luxury meets nature in perfect harmony. This 2024 masterpiece by Bridlewood Homes, with interiors by Design by Averil, redefines modern living with its refined finishes, open-concept elegance, and forest-backing privacy. Step inside and be captivated by soaring 10-foot ceilings, a dramatic double-height staircase, and wide-plank hardwood flowing through light-filled spaces. The chef-inspired kitchen is a showstopper - Deslaurier custom cabinetry, Fisher & Paykel integrated appliances, full walk-in pantry, wine fridge, and quartz countertops - every detail designed for both beauty and function. Gather around the gas fireplace in the inviting living room, framed by custom built-ins, a seating ledge, and art-light sconces, or step through to your oversized forest-facing deck - the ultimate private retreat with no rear neighbours, with access to walking path, and a fully fenced yard. The primary suite is pure indulgence with high ceilings, sunset forest views, spa-inspired ensuite featuring a floor-to-ceiling tiled rain shower, and a professionally designed Neiman Market walk-in closet. Each additional bedroom offers generous space, upgraded storage, and designer finishes - including a private junior suite and a Jack & Jill bath for family convenience. Practical elegance continues with a fully customized mudroom/laundry zone, with storage including shoe-pullout cabinetry, an owned tankless water heater, Sonos sound system, and security rough-ins. The basement, with separate side entry, is roughed-in for a legal one-bedroom suite - perfect for multi-generational living or future income potential. Outdoors, enjoy forest trails at your doorstep, landscaped gardens, herringbone driveway, and soffit feature lighting that makes this home shine day and night. Every inch of this home speaks to thoughtful design, craftsmanship, and quality. Don't just find a home - discover your lifestyle at 3998 Big Leaf Trail.
- HoldoverDays: 90
- Architectural Style: 2-Storey
- Property Type: Residential Freehold
- Property Sub Type: Detached
- DirectionFaces: East
- GarageType: Attached
- Directions: From Colonel Talbot Rd, turn onto Royal Magnolia Avenue. Turn right onto Big Leaf. Arrive Home on your left side.
- Tax Year: 2025
- Parking Features: Private Double
- ParkingSpaces: 2
- Parking Total: 4
- WashroomsType1: 1
- WashroomsType1Level: Main
- WashroomsType2: 2
- WashroomsType2Level: Second
- WashroomsType3: 1
- WashroomsType3Level: Second
- BedroomsAboveGrade: 4
- Interior Features: Water Heater Owned
- Basement: Development Potential, Separate Entrance, Full
- Cooling: Central Air
- HeatSource: Gas
- HeatType: Forced Air
- ConstructionMaterials: Stone, Brick
- Exterior Features: Deck, Landscape Lighting, Landscaped, Privacy
- Roof: Shingles
- Pool Features: None
- Sewer: Sewer
- Foundation Details: Poured Concrete
- Parcel Number: 082131023
- LotSizeUnits: Feet
- LotDepth: 115.13
- LotWidth: 40.1
- PropertyFeatures: Greenbelt/Conservation, Clear View, Fenced Yard, Park, Rec./Commun.Centre, School
| School Name | Type | Grades | Catchment | Distance |
|---|---|---|---|---|
| {{ item.school_type }} | {{ item.school_grades }} | {{ item.is_catchment? 'In Catchment': '' }} | {{ item.distance }} |


