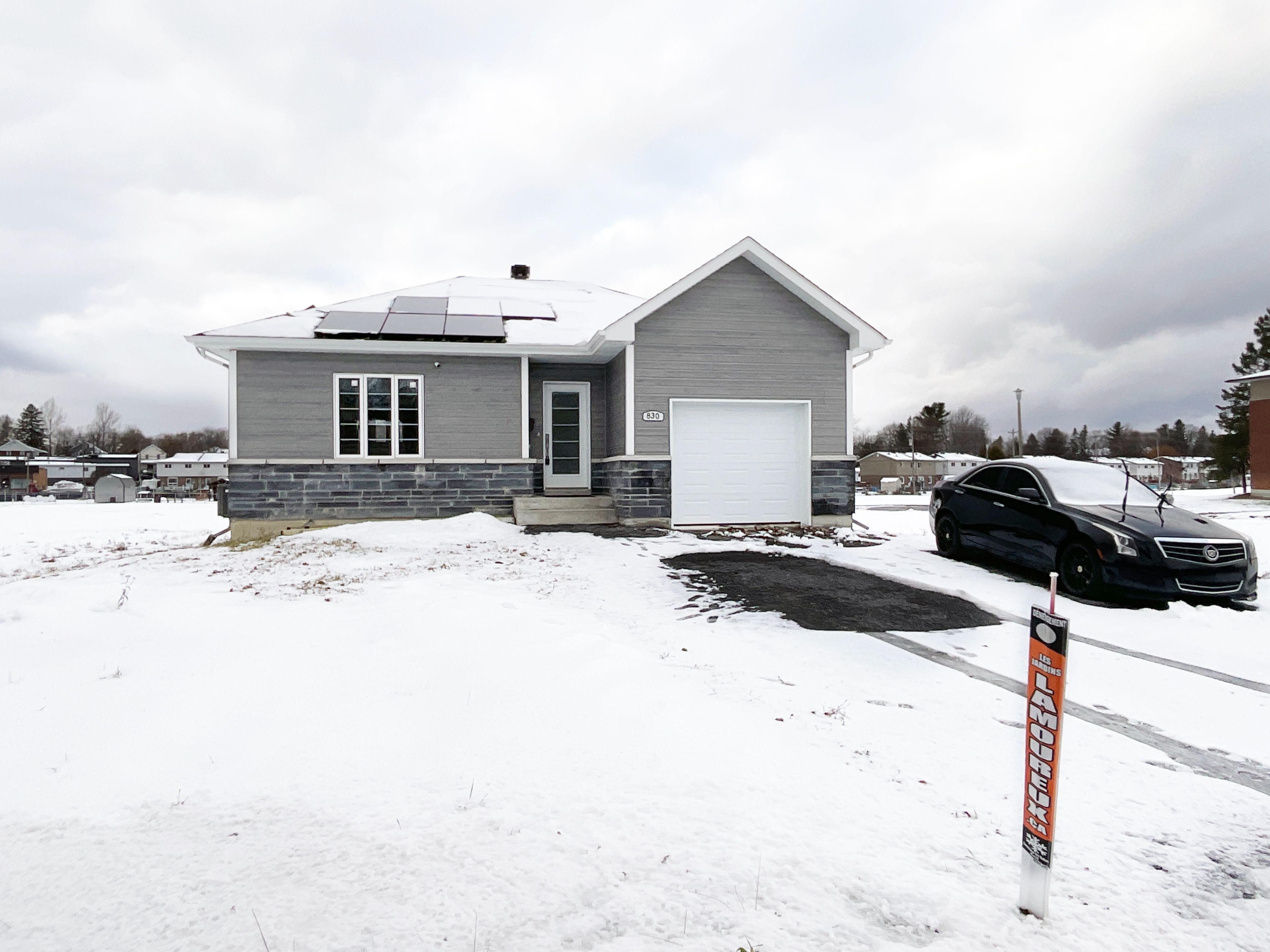$549,900
830 Portelance Avenue, Hawkesbury, ON K6A 2Z4
612 - Hawkesbury, Hawkesbury,
 Properties with this icon are courtesy of
TRREB.
Properties with this icon are courtesy of
TRREB.![]()
Modern 4-Bed Bungalow Energy-Independent Living in the Heart of HawkesburyWelcome to a rare blend of urban convenience and off-grid efficiency. This 2022-built 4 bedroom, 3 bathroom bungalow delivers modern living without the monthly hydro bill drama. Yes - no hydro service. This home runs on intelligence, not wires.Step inside to warm wood and clean ceramic floors, an open, practical layout, and a cozy natural gas fireplace that anchors the living space. The kitchen is equipped with a natural gas stove, plus a natural gas dryer for efficient laundry days.The real star? Your very own owned photovoltaic solar panels with battery storage - giving you energy independence while living in the middle of town. No compromise. No reliance. Just freedom.The home offers 1,100 sq. ft. of finished space on a smart 5,000 sq. ft. lot, with an attached garage for year-round comfort. Laundry is in the basement, keeping your main floor open and clutter-free.Located right in Hawkesbury, you're minutes from shopping, services, schools, and parks, with a quick commute to Ottawa, Montréal, and the Laurentians. Perfect for professionals, families, or anyone who wants modern comfort and energy autonomy.
- HoldoverDays: 120
- Architectural Style: Bungalow
- Property Type: Residential Freehold
- Property Sub Type: Detached
- DirectionFaces: West
- GarageType: Attached
- Directions: From Spence st, turn North onto James st, then East at Portelance Ave. The property will be the first house on the West side of the street.
- Tax Year: 2025
- Parking Features: Private, Private Double
- ParkingSpaces: 4
- Parking Total: 5
- WashroomsType1: 1
- WashroomsType1Level: Ground
- WashroomsType2: 1
- WashroomsType2Level: Ground
- WashroomsType3: 1
- WashroomsType3Level: Basement
- BedroomsAboveGrade: 3
- BedroomsBelowGrade: 1
- Fireplaces Total: 1
- Interior Features: Air Exchanger, On Demand Water Heater, Propane Tank, Solar Owned, Ventilation System, Water Meter
- Basement: Full, Partially Finished
- Cooling: Central Air
- HeatSource: Electric
- HeatType: Forced Air
- LaundryLevel: Lower Level
- ConstructionMaterials: Other
- Roof: Asphalt Shingle, Solar
- Pool Features: None
- Sewer: Sewer
- Foundation Details: Poured Concrete
- Topography: Flat
- Parcel Number: 541720284
- LotSizeUnits: Feet
- LotDepth: 100
- LotWidth: 50
- PropertyFeatures: Hospital, Library, Park, Place Of Worship, Rec./Commun.Centre, School
| School Name | Type | Grades | Catchment | Distance |
|---|---|---|---|---|
| {{ item.school_type }} | {{ item.school_grades }} | {{ item.is_catchment? 'In Catchment': '' }} | {{ item.distance }} |


