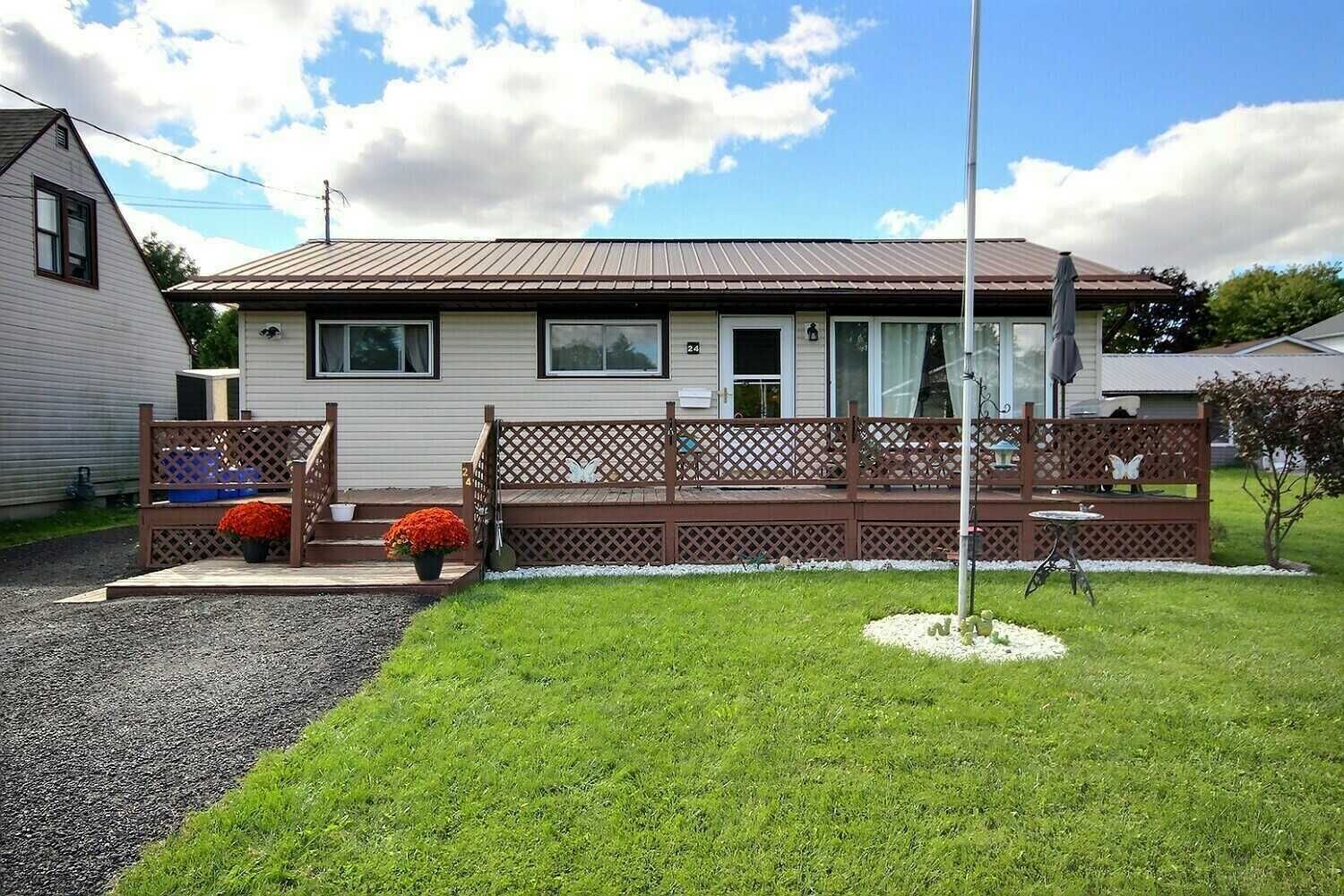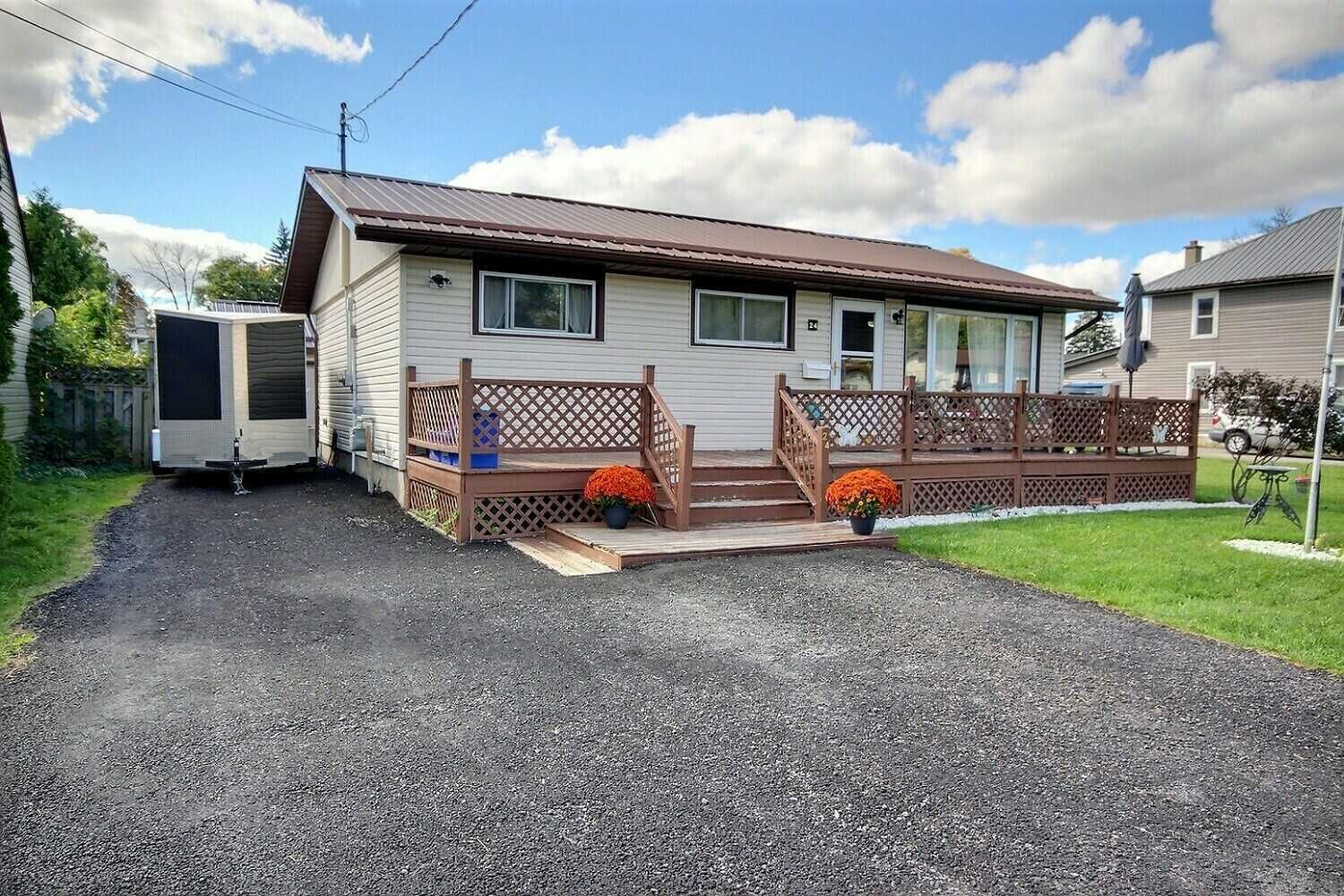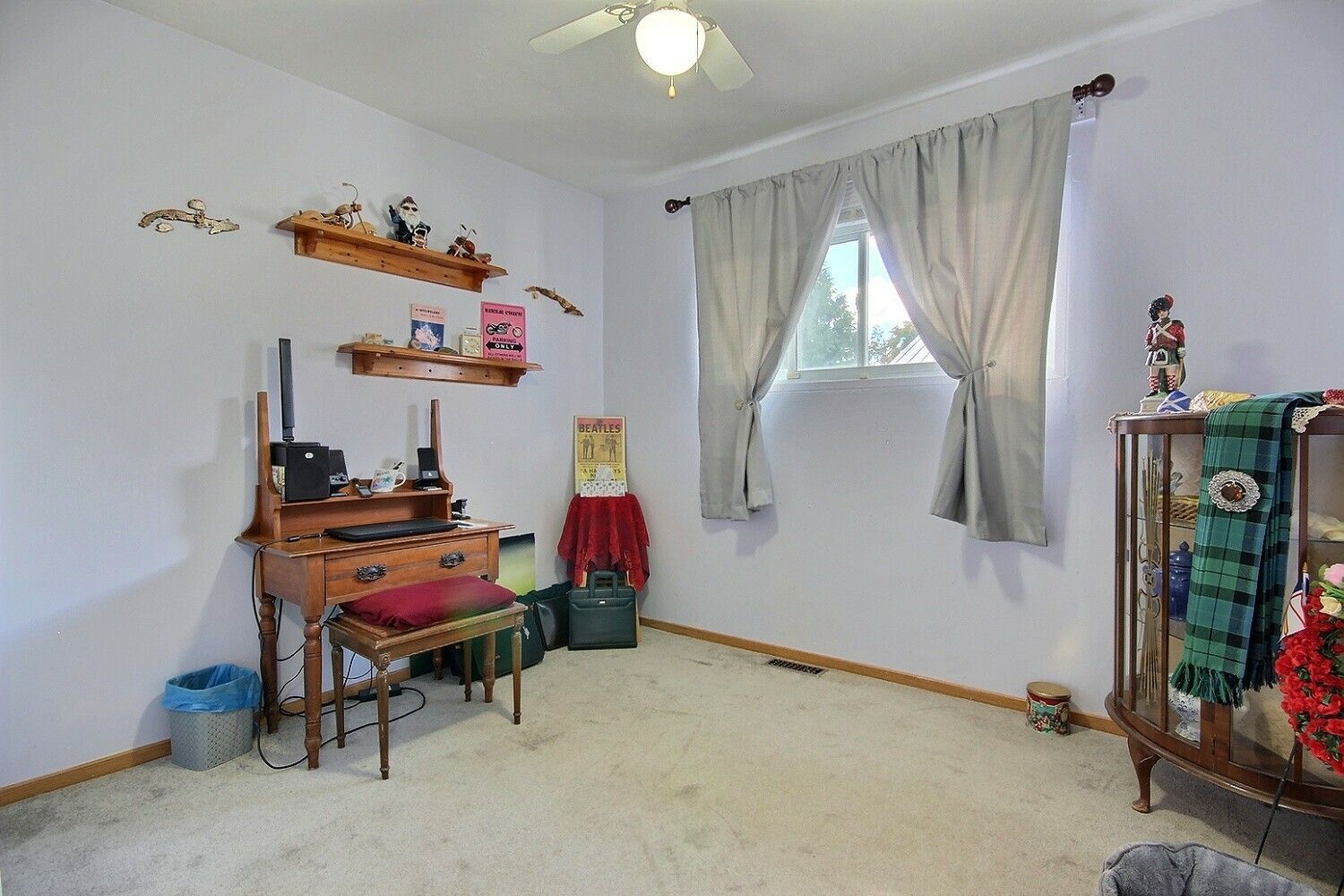$420,000
$29,00024 McNichol Avenue, Quinte West, ON K8V 2R6
Trenton Ward, Quinte West,




















 Properties with this icon are courtesy of
TRREB.
Properties with this icon are courtesy of
TRREB.![]()
Visit REALTOR website for additional information. Immaculate 2 bedroom bungalow with forced air natural gas heating, central air conditioning, metal roof and fully fenced backyard. This lovely home offers single level living and is perfect for someone just getting into the real estate market or someone who is downsizing. The main level is bright and airy with eat-in kitchen, large living room, 2 bedrooms and a 4-piece bath. The property boasts a fully fenced backyard, 2 large decks (one front one back) and offers maintenance free living.
- HoldoverDays: 180
- Architectural Style: Bungalow
- Property Type: Residential Freehold
- Property Sub Type: Detached
- DirectionFaces: West
- GarageType: Detached
- Tax Year: 2024
- Parking Features: Private Double
- ParkingSpaces: 8
- Parking Total: 10
- WashroomsType1: 1
- WashroomsType1Level: Main
- BedroomsAboveGrade: 2
- Interior Features: Auto Garage Door Remote, Water Heater
- Basement: Crawl Space
- Cooling: Central Air
- HeatSource: Gas
- HeatType: Forced Air
- ConstructionMaterials: Vinyl Siding
- Roof: Metal
- Sewer: Sewer
- Foundation Details: Poured Concrete
- Parcel Number: 136124
- LotSizeUnits: Feet
- LotDepth: 104.5
- LotWidth: 51.32
| School Name | Type | Grades | Catchment | Distance |
|---|---|---|---|---|
| {{ item.school_type }} | {{ item.school_grades }} | {{ item.is_catchment? 'In Catchment': '' }} | {{ item.distance }} |





















