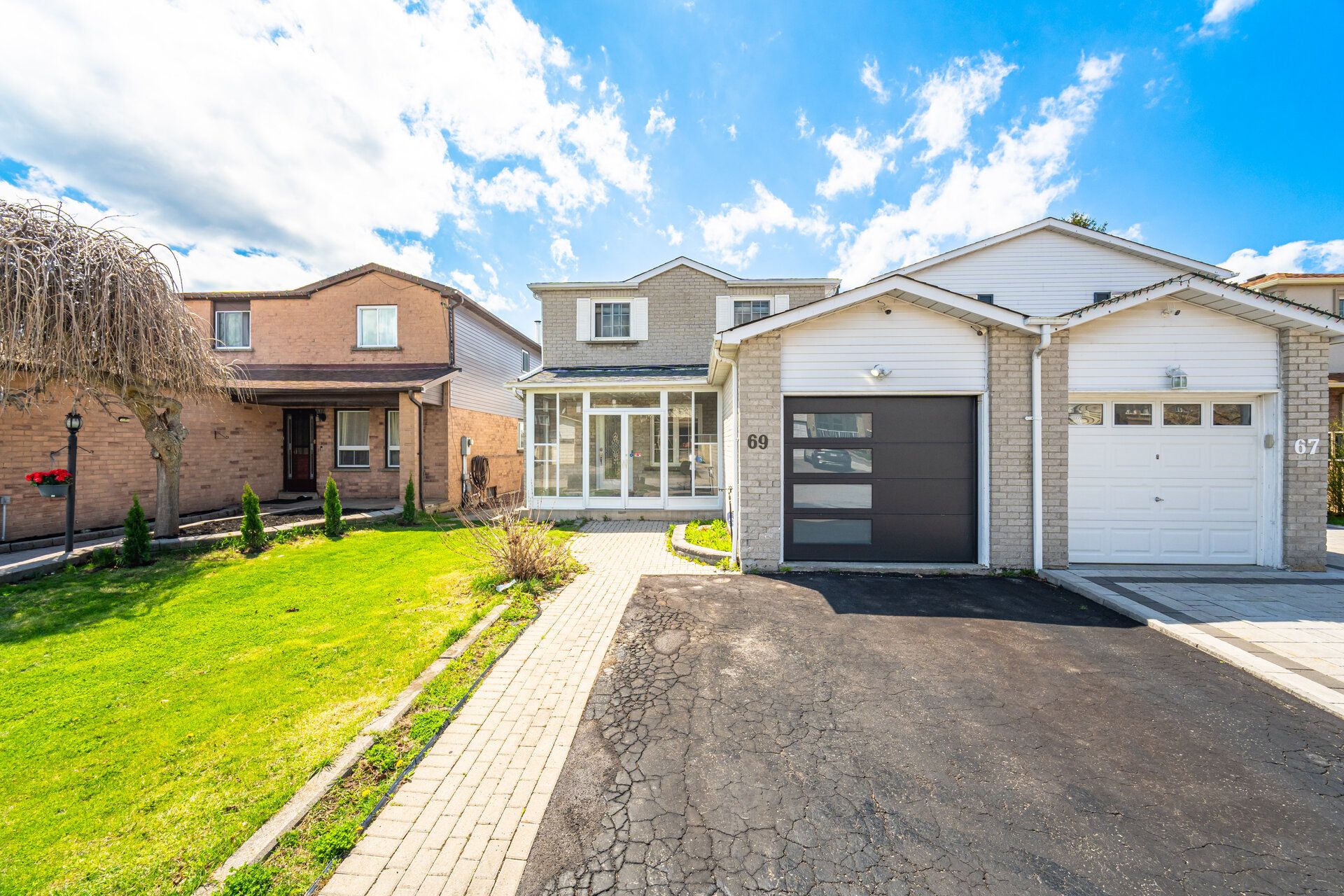$919,000
69 Chalmers Crescent, Ajax, ON L1S 5Y1
Central, Ajax,







































 Properties with this icon are courtesy of
TRREB.
Properties with this icon are courtesy of
TRREB.![]()
Welcome to this Beautifully Renovated Detached Link Home in the Heart of Ajax! This stunning property is a must-see, offering a perfect blend of modern upgrades and income-generating potential. Featuring a fully modern kitchen, sleek vanities, stylish pot lights, fresh paint throughout, and a sleek new garage door, this home is move-in ready for you and your family. One of the standout features is the fully furnished legal 2-bedroom basement suite with a separate entrance, giving you the opportunity to earn up to $3,000 per month in extra income with short term rentals, an incredible bonus for investors or homeowners looking to offset their mortgage. Located in a highly desirable and family-friendly neighbourhood, you're just minutes away from top-rated schools, parks, shopping centres, restaurants, and major highways including the 401 and 407. Public transit is easily accessible, and you're a short drive to Ajax GO Station for easy commuting. Don't miss your chance to own this incredible home in one of Ajaxs most sought-after communities. Whether you're looking to live in, invest, or both this home offers it all.
- HoldoverDays: 30
- Architectural Style: 2-Storey
- Property Type: Residential Freehold
- Property Sub Type: Link
- DirectionFaces: East
- GarageType: Attached
- Directions: East on Kingston, South On Harwood, West on Gardiner, North on Chalmers
- Tax Year: 2024
- ParkingSpaces: 4
- Parking Total: 5
- WashroomsType1: 2
- WashroomsType1Level: Second
- WashroomsType2: 1
- WashroomsType2Level: Main
- WashroomsType3: 1
- WashroomsType3Level: Basement
- BedroomsAboveGrade: 3
- BedroomsBelowGrade: 2
- Interior Features: Other
- Basement: Finished, Separate Entrance
- Cooling: Central Air
- HeatSource: Gas
- HeatType: Forced Air
- ConstructionMaterials: Brick
- Roof: Shingles
- Sewer: Sewer
- Foundation Details: Concrete
- Parcel Number: 264510321
- LotSizeUnits: Feet
- LotDepth: 102.2
- LotWidth: 29.59
- PropertyFeatures: Fenced Yard, Hospital, Place Of Worship, Rec./Commun.Centre
| School Name | Type | Grades | Catchment | Distance |
|---|---|---|---|---|
| {{ item.school_type }} | {{ item.school_grades }} | {{ item.is_catchment? 'In Catchment': '' }} | {{ item.distance }} |








































