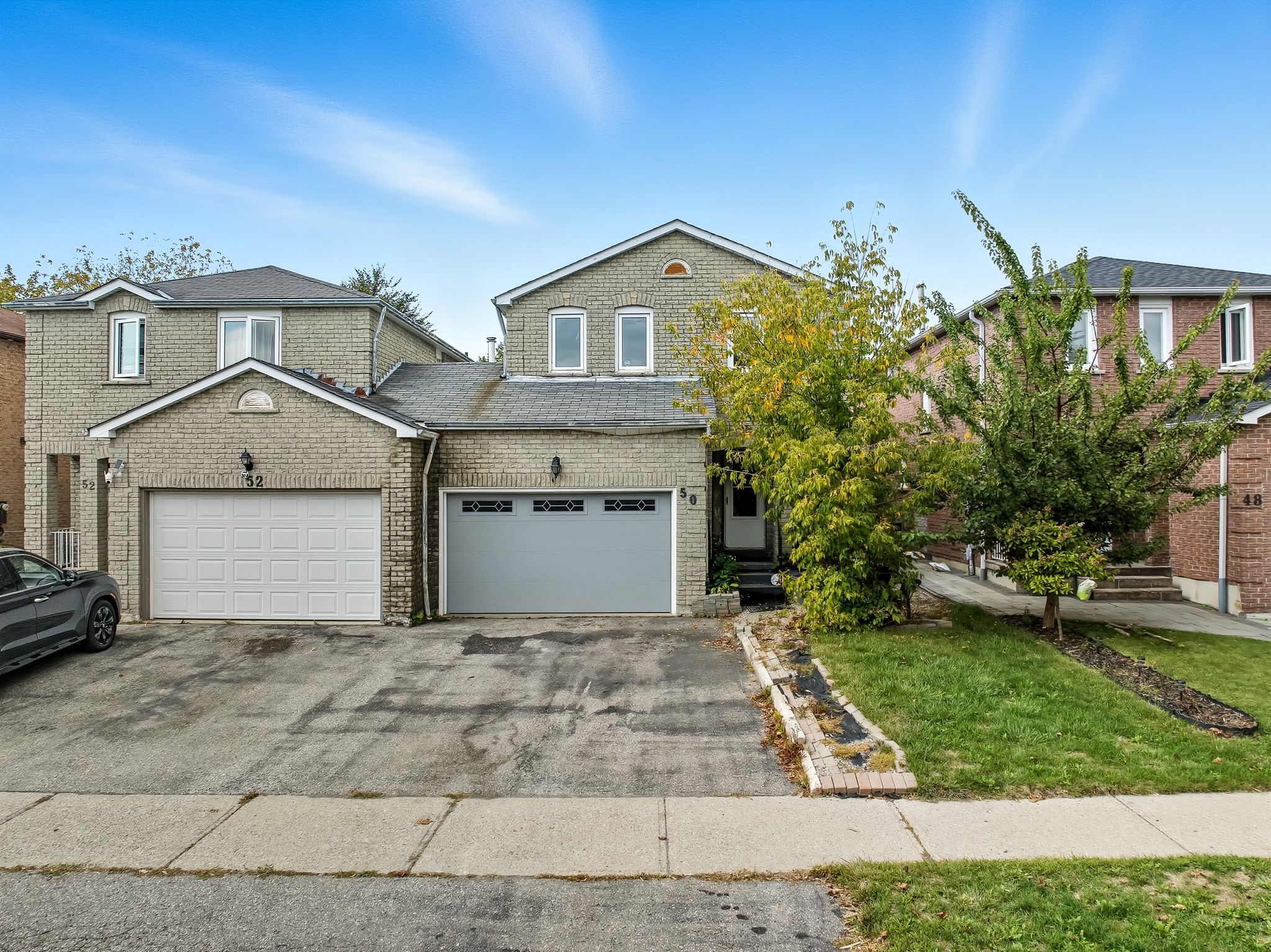$649,999
50 Leach Drive, Ajax, ON L1S 7A7
South East, Ajax,
 Properties with this icon are courtesy of
TRREB.
Properties with this icon are courtesy of
TRREB.![]()
5 THINGS YOU WILL LOVE ABOUT THIS HOME - 1) INCREDIBLE INVESTMENT OPPORTUNITY - Perfect for homeowners and investors alike, this property offers exceptional potential and long-term value. 2) IN-LAW SUITE POTENTIAL - Featuring a separate entrance, a 4-piece bathroom, private bedroom, and plumbing ready for a kitchen and laundry, this space is ideal for extended family or creating additional rental income. 3.) LARGE PRIMARY RETREAT WITH ENSUITE - Enjoy the comfort of a generously sized primary bedroom, complete with his-and-hers closets and a private ensuite, creating the perfect space to relax and unwind. 4) SOUGHT-AFTER SOUTH AJAX LOCATION - Situated in one of Ajax's most desirable neighbourhoods, steps away from the water, you'll love the convenience of nearby schools, parks, shopping, and easy commuter access. 5) PLENTY OF BEDROOMS - With 4 additional spacious bedrooms, there's room for the whole family or even the flexibility to create a home office, gym, or guest suite.
- HoldoverDays: 90
- Architectural Style: 2-Storey
- Property Type: Residential Freehold
- Property Sub Type: Link
- DirectionFaces: West
- GarageType: Attached
- Directions: From Bayly St E, South on Pickering Beach Rd, Left on Rollo Dr, Right on Leach Dr, Property on right.
- Tax Year: 2025
- Parking Features: Private Double
- ParkingSpaces: 2
- Parking Total: 3
- WashroomsType1: 2
- WashroomsType1Level: Second
- WashroomsType2: 1
- WashroomsType2Level: Main
- WashroomsType3: 1
- WashroomsType3Level: Basement
- BedroomsAboveGrade: 4
- BedroomsBelowGrade: 1
- Fireplaces Total: 1
- Interior Features: Carpet Free, In-Law Capability, Storage, Water Heater
- Basement: Separate Entrance, Finished
- Cooling: None
- HeatSource: Gas
- HeatType: Forced Air
- LaundryLevel: Main Level
- ConstructionMaterials: Brick
- Roof: Asphalt Shingle
- Pool Features: None
- Sewer: Sewer
- Foundation Details: Concrete
- Parcel Number: 264800197
- LotSizeUnits: Feet
- LotDepth: 101.71
- LotWidth: 30.02
- PropertyFeatures: Beach, Fenced Yard, School Bus Route, School, Lake/Pond
| School Name | Type | Grades | Catchment | Distance |
|---|---|---|---|---|
| {{ item.school_type }} | {{ item.school_grades }} | {{ item.is_catchment? 'In Catchment': '' }} | {{ item.distance }} |


