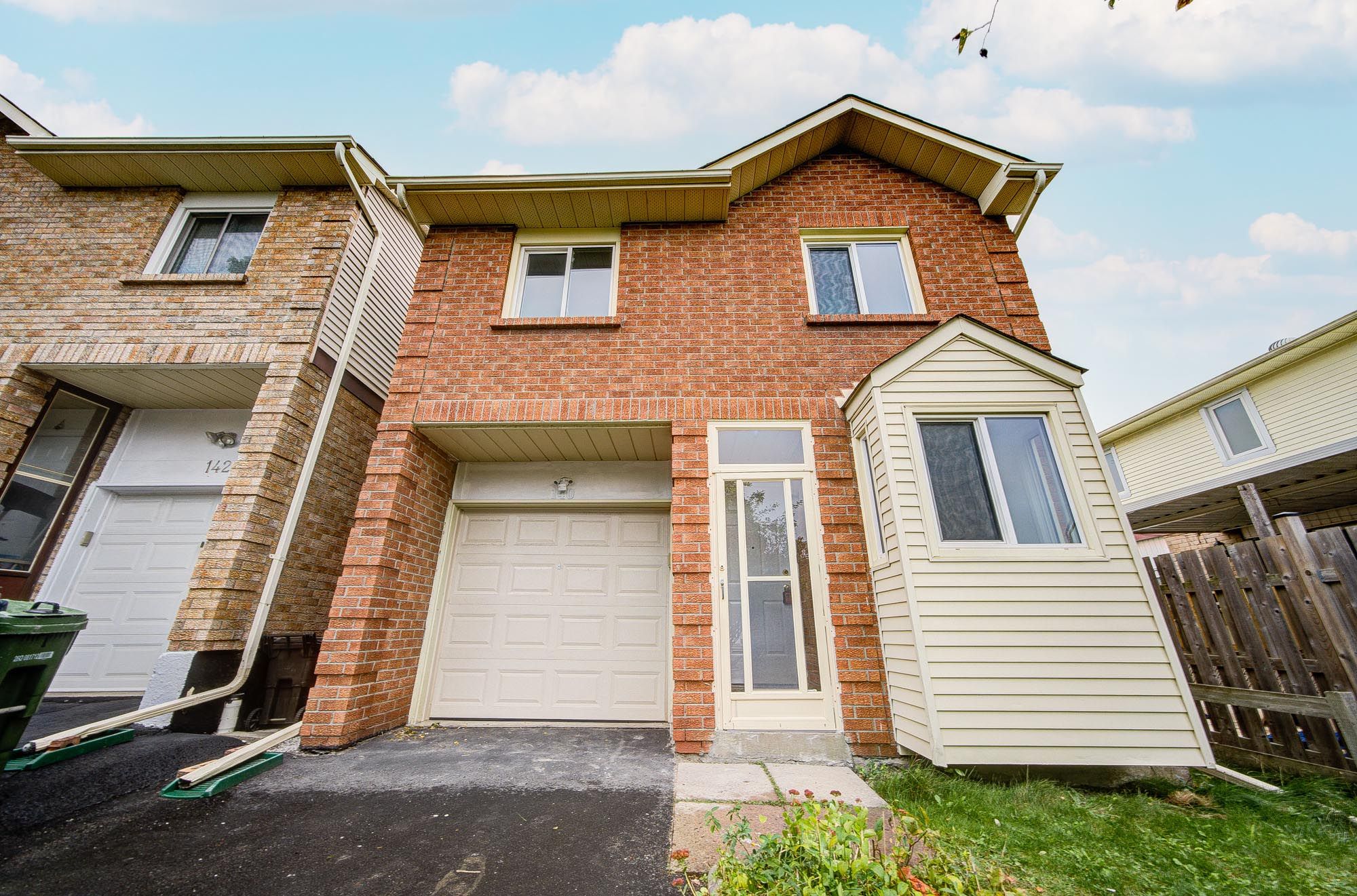$699,900
140 Spring Forest Square, Toronto E07, ON M1S 4W8
Agincourt South-Malvern West, Toronto,
 Properties with this icon are courtesy of
TRREB.
Properties with this icon are courtesy of
TRREB.![]()
Open House Weekend 2-5:00PM. Proudly Owned by the Original Owner! Brand New Renovated Lovely 3+1 Bedrooms,3 Baths Family Home Locates In Safe Community In The Heart Of Scarborough. Over Approx 1900 Sq ft living space. This stunning split-level home offers the perfect blend of modern style and functional living. Walk To All Amenities. Food Basic, Centennial College, Banks, Shoppers, Town Center, Hwy 401, Police Station And Public Transit. Shingles Replaced (2018)Air Conditioner (2018) Hot Water Tank(2024)Move-in Ready Condition. No sidewalk, Driveway has the potential to be widened to fit more car. This is the home you're looking for.
- HoldoverDays: 90
- Architectural Style: Sidesplit 5
- Property Type: Residential Freehold
- Property Sub Type: Link
- DirectionFaces: West
- GarageType: Attached
- Directions: Markham/Sheppard
- Tax Year: 2025
- Parking Features: Private
- ParkingSpaces: 2
- Parking Total: 3
- WashroomsType1: 1
- WashroomsType1Level: Upper
- WashroomsType2: 1
- WashroomsType2Level: Upper
- WashroomsType3: 1
- WashroomsType3Level: Main
- BedroomsAboveGrade: 3
- BedroomsBelowGrade: 1
- Interior Features: In-Law Suite
- Basement: Finished
- Cooling: Central Air
- HeatSource: Gas
- HeatType: Forced Air
- ConstructionMaterials: Brick, Aluminum Siding
- Roof: Asphalt Shingle
- Pool Features: None
- Sewer: Sewer
- Foundation Details: Concrete
- LotSizeUnits: Feet
- LotDepth: 78.63
- LotWidth: 26.28
| School Name | Type | Grades | Catchment | Distance |
|---|---|---|---|---|
| {{ item.school_type }} | {{ item.school_grades }} | {{ item.is_catchment? 'In Catchment': '' }} | {{ item.distance }} |


