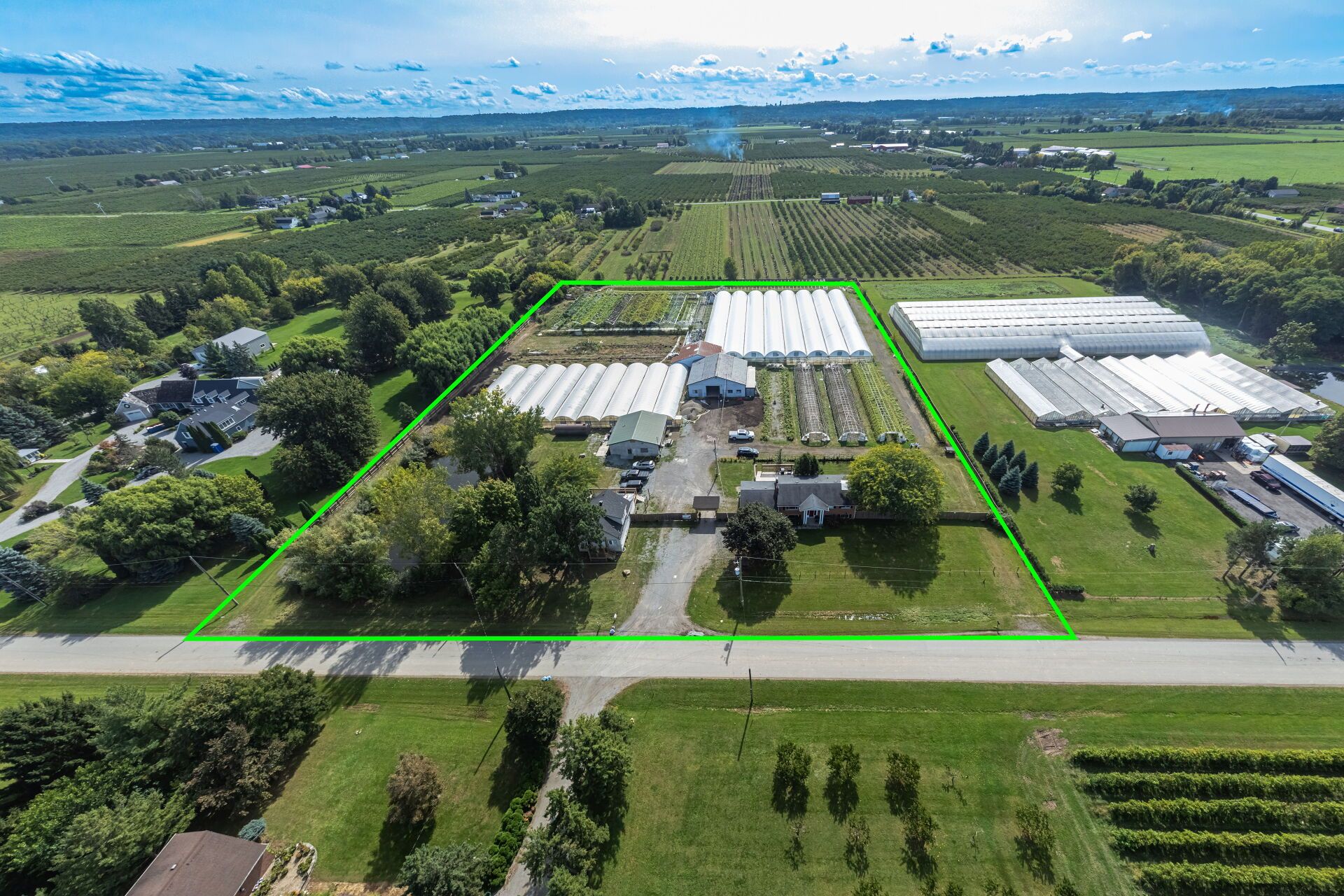$2,499,999
1269 1273 Larkin Road, Niagara-on-the-Lake, ON L0S 1J0
103 - River, Niagara-on-the-Lake,








































 Properties with this icon are courtesy of
TRREB.
Properties with this icon are courtesy of
TRREB.![]()
Welcome to our brand new listing which has greenhouse facility with Hydroponic Irrigation on 5.5 acres-includes two Renovated Homes! (House A, 3 Beds, kitchen and a bath in the basement. House B, 4 good size bedrooms, 2 spacious bathrooms and a bright kitchen. the property features a approximate 100,000 sqft greenhouse, with 50,000 sqft fully covered and the remaining open space ready for expansion or additional crops. this modern greenhouse is optimized for year-round cultivation of a variety of green vegetables. utilizing advanced hydroponic irrigation system. the current owner has invested over $500,000 in upgrades, renovations to both the greenhouse and two beautifully updated residential homes, this property is opportunity for those looking to potentially income existing operations. Whether you are an investor or grower, this turnkey greenhouse property is an incredible find.
- HoldoverDays: 60
- Architectural Style: Bungalow
- Property Type: Residential Freehold
- Property Sub Type: Farm
- DirectionFaces: East
- GarageType: Attached
- Tax Year: 2024
- Parking Features: Available
- ParkingSpaces: 12
- Parking Total: 14
- WashroomsType1: 1
- WashroomsType1Level: Second
- WashroomsType2: 1
- WashroomsType2Level: Second
- BedroomsAboveGrade: 3
- BedroomsBelowGrade: 2
- Interior Features: Other
- Basement: Finished
- Cooling: Central Air
- HeatSource: Gas
- HeatType: Forced Air
- LaundryLevel: Lower Level
- ConstructionMaterials: Brick, Vinyl Siding
- Sewer: Septic
- Parcel Number: 463800028
- LotSizeUnits: Feet
- LotDepth: 565.99
- LotWidth: 425.94
- PropertyFeatures: Beach, Fenced Yard, Golf, Park, School
| School Name | Type | Grades | Catchment | Distance |
|---|---|---|---|---|
| {{ item.school_type }} | {{ item.school_grades }} | {{ item.is_catchment? 'In Catchment': '' }} | {{ item.distance }} |









































