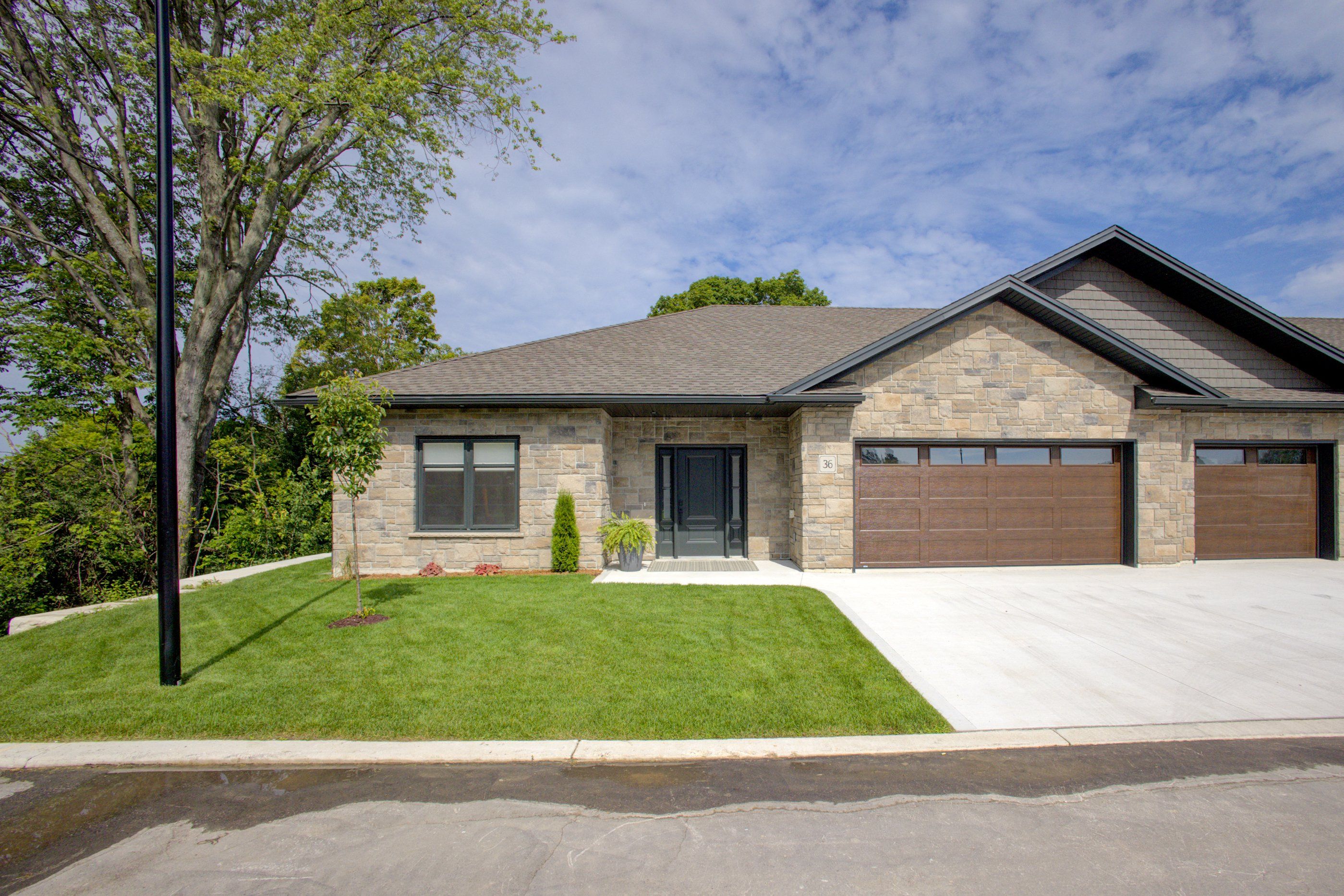$749,900
1182 Queen Street 26, Kincardine, ON N2Z 1G4
Kincardine, Kincardine,
 Properties with this icon are courtesy of
TRREB.
Properties with this icon are courtesy of
TRREB.![]()
*Open House at our model every Saturday from 12-3!* Welcome to your dream home in one of Kincardine's most exclusive private communities! The "Bridgestone" model is a 2-bedroom condo, with 2 full bathrooms, a gorgeous gourmet kitchen and a modern open-concept layout, this home is perfect for relaxed living or entertaining guests. Enjoy serene mornings and stunning views from your patio backing onto the Kincardine Golf and Country Club. Just minutes to the shores of Lake Huron, you'll love the peaceful surroundings and easy access to waterfront recreation, trails, and all the amenities Kincardine has to offer. Whether you're downsizing, investing, or looking for a weekend retreat, this stunning condo offers the perfect blend of luxury, comfort, and location.
- Architectural Style: Bungalow
- Property Type: Residential Condo & Other
- Property Sub Type: Vacant Land Condo
- GarageType: Attached
- Directions: From HWY 21 and Broadway St, travel west on Broadway St to Queen St. Turn north on Queen St. Fairway Estates private road will be on your left.
- Tax Year: 2025
- Parking Features: Private
- ParkingSpaces: 2
- Parking Total: 4
- WashroomsType1: 2
- BedroomsAboveGrade: 2
- Fireplaces Total: 1
- Interior Features: Auto Garage Door Remote, Carpet Free, ERV/HRV, On Demand Water Heater
- Basement: None
- Cooling: Wall Unit(s)
- HeatSource: Gas
- HeatType: Other
- LaundryLevel: Main Level
- ConstructionMaterials: Stone
- Exterior Features: Lawn Sprinkler System, Lighting, Landscaped, Patio, Year Round Living, Privacy
- Roof: Asphalt Shingle
- Foundation Details: Slab, Concrete
- Topography: Dry, Level
- Parcel Number: 333040164
- PropertyFeatures: Golf, Hospital, Beach, Wooded/Treed, Lake/Pond
| School Name | Type | Grades | Catchment | Distance |
|---|---|---|---|---|
| {{ item.school_type }} | {{ item.school_grades }} | {{ item.is_catchment? 'In Catchment': '' }} | {{ item.distance }} |


