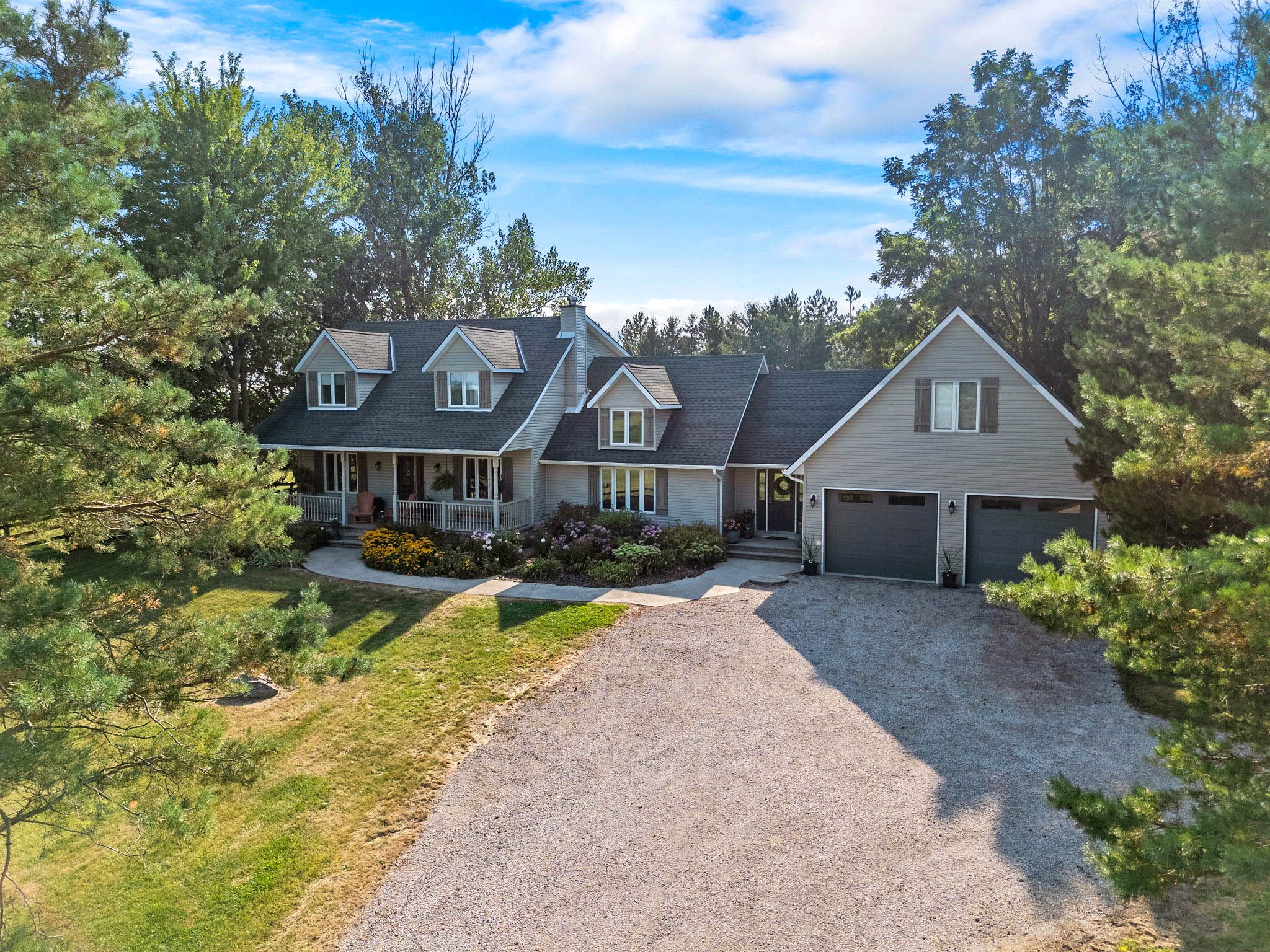$1,750,000
70129 Evergreen Line, South Huron, ON N0M 1S5
Usborne, South Huron,
 Properties with this icon are courtesy of
TRREB.
Properties with this icon are courtesy of
TRREB.![]()
42-Acre Farmstead Minutes from Exeter, Less than 30 Minutes to London. Discover the perfect blend of rural charm and modern comfort on this stunning 42-acre (geowarehouse mapping) farm, ideally located just minutes from Exeter and under half an hour from London. The property features a 3-bedroom, 2-bath Cape Cod-style home with a front porch, inviting living spaces, including two living rooms, a cozy den with woodburning stove, and a versatile bonus room above the garage ideal for guests, media room, gym, or a teen hangout. Updates include a newer furnace, updated kitchen and baths, a large addition in 2013. The attached oversized 2-car garage provides convenience and extra storage. The large bank barn is a breathtaking example of historic architecture complete with red roof, high ceilings on the main floor, new cement flooring (installed within the last 2 years), and room for 8 stalls, perfect for horses, cattle , or easily adaptable for other livestock. Additional features include: Spacious loft with storage Tack lockers (6) (if desired), Outdoor wash racks, a chicken coop, A drive shed for hay or equipment storage, An 80 x 100 sand ring for training or recreation. Currently, the land is divided into 28 acres of bean crop and the remainder in hay field and pasture (some tiled) though all acreage could be converted to crop land if desired. Whether you envision a productive farm, an equestrian boarding facility, or your own private rural retreat, this property offers incredible flexibility. Set on a quiet country road, this is a place where peace and privacy abound. A beautiful tree-lined laneway welcomes you home, leading to the perfect backdrop for your country lifestyle. Your dream farm is waiting... bring your own vision to life here! (Farm/commercial listing is MLS X12345597)
- HoldoverDays: 60
- Architectural Style: 2-Storey
- Property Type: Residential Freehold
- Property Sub Type: Farm
- DirectionFaces: West
- GarageType: Attached
- Directions: From Hwy 4 go East on Kirkton Road and turn right onto Evergreen Line and farm is down on the right.
- Tax Year: 2024
- Parking Features: Private Triple
- ParkingSpaces: 12
- Parking Total: 14
- WashroomsType1: 1
- WashroomsType1Level: Main
- WashroomsType2: 1
- WashroomsType2Level: Second
- BedroomsAboveGrade: 3
- Fireplaces Total: 1
- Interior Features: Water Softener, Water Purifier, Water Heater Owned, Auto Garage Door Remote
- Basement: Finished
- Cooling: Central Air
- HeatSource: Oil
- HeatType: Forced Air
- LaundryLevel: Lower Level
- ConstructionMaterials: Vinyl Siding
- Exterior Features: Deck, Privacy, Year Round Living, Landscaped, Backs On Green Belt
- Roof: Asphalt Shingle
- Pool Features: None
- Sewer: Septic
- Water Source: Drilled Well
- Foundation Details: Poured Concrete
- Parcel Number: 412610014
- LotSizeUnits: Feet
- LotDepth: 1627
- LotWidth: 1136
- PropertyFeatures: School Bus Route, Wooded/Treed, Clear View, Hospital, Fenced Yard, Place Of Worship
| School Name | Type | Grades | Catchment | Distance |
|---|---|---|---|---|
| {{ item.school_type }} | {{ item.school_grades }} | {{ item.is_catchment? 'In Catchment': '' }} | {{ item.distance }} |


