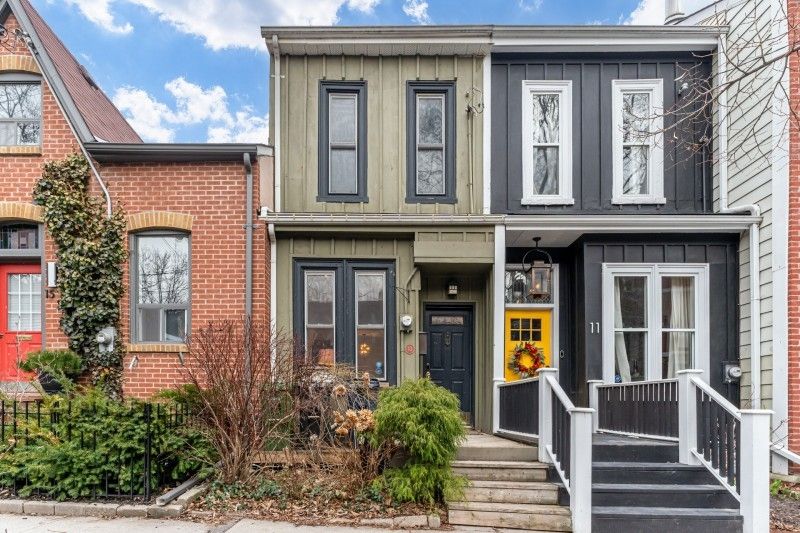$1,289,000
13 Sword Street, Toronto, ON M5A 3N3
Cabbagetown-South St. James Town, Toronto,





















 Properties with this icon are courtesy of
TRREB.
Properties with this icon are courtesy of
TRREB.![]()
Tucked away on a picturesque street, this absolutely delightful Cabbagetown home is a charming retreat in the heart of the city. Soaring high ceilings create an airy elegance, while the glow of the wood-burning fireplace invites cozy evenings filled with warmth and laughter. Sunlight spills through the Juliette balcony, offering a serene view of the professionally landscaped garden-a private sanctuary complete with a charming pergola, winding walkways, and an expansive patio perfect for intimate gatherings or peaceful morning coffees. With transit just minutes away and the vibrant energy of downtown at your doorstep, this home is a rare blend of tranquility and city living. Come fall in love.
- HoldoverDays: 60
- Architectural Style: 2-Storey
- Property Type: Residential Freehold
- Property Sub Type: Att/Row/Townhouse
- DirectionFaces: East
- Directions: Gerrard/ Parliament
- Tax Year: 2024
- Parking Features: Lane
- ParkingSpaces: 1
- Parking Total: 1
- WashroomsType1: 1
- WashroomsType2: 1
- BedroomsAboveGrade: 2
- Interior Features: Water Heater, Sump Pump
- Basement: Partial Basement, Unfinished
- Cooling: Central Air
- HeatSource: Gas
- HeatType: Forced Air
- ConstructionMaterials: Vinyl Siding, Board & Batten
- Roof: Other
- Sewer: Sewer
- Foundation Details: Other
- LotSizeUnits: Feet
- LotDepth: 127
- LotWidth: 12
- PropertyFeatures: Arts Centre, Library, Place Of Worship, Public Transit, School
| School Name | Type | Grades | Catchment | Distance |
|---|---|---|---|---|
| {{ item.school_type }} | {{ item.school_grades }} | {{ item.is_catchment? 'In Catchment': '' }} | {{ item.distance }} |






















