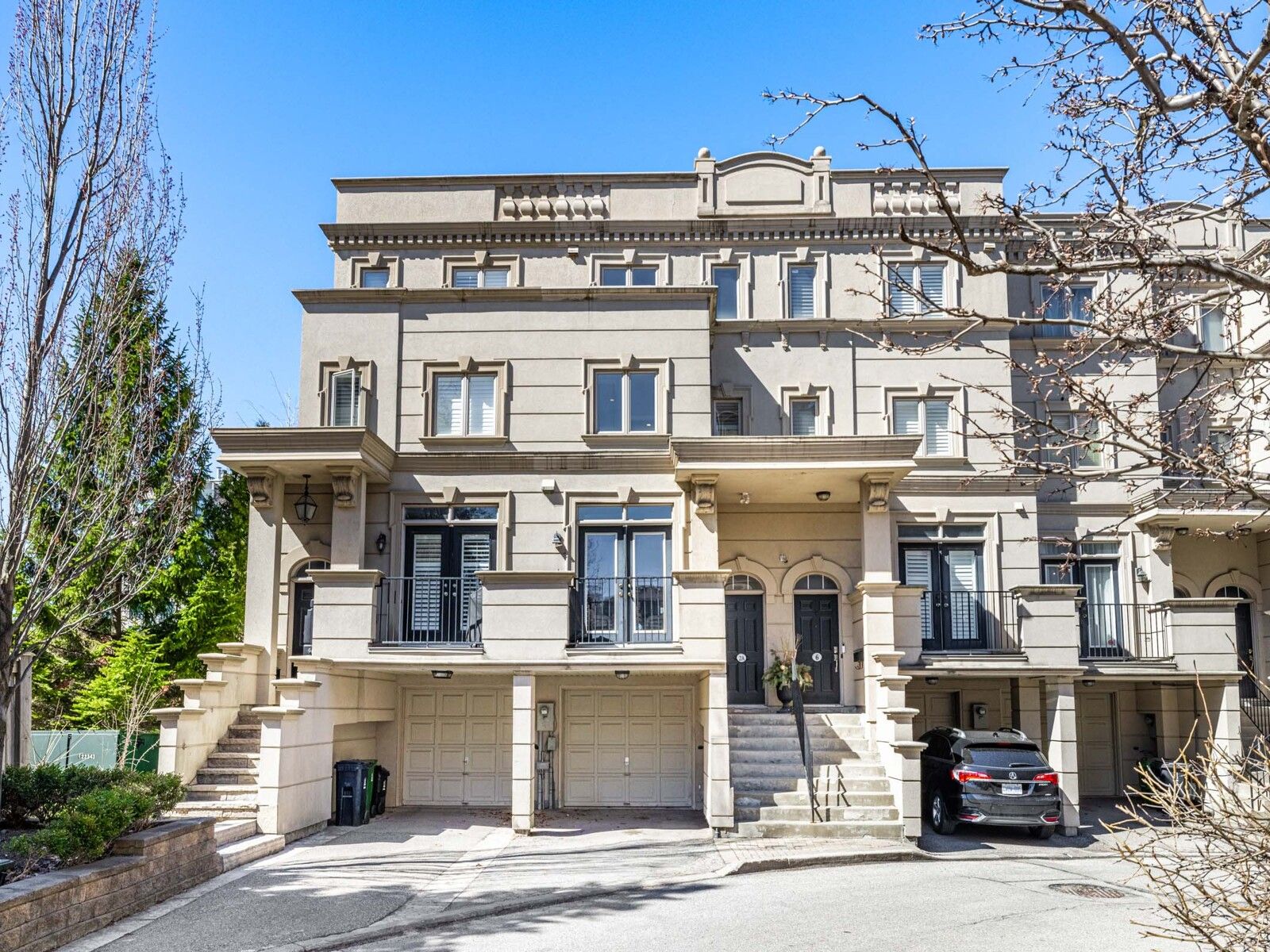$1,299,000
2A Espana Lane, Toronto, ON M2N 7K8
Willowdale East, Toronto,






































 Properties with this icon are courtesy of
TRREB.
Properties with this icon are courtesy of
TRREB.![]()
***Top-Ranked School---Hollywood PS & Bayview Middle School***Located On Quiet Inner Street In Prestigious Bayview/Sheppard Area***Functional Floor Plan with 3Levels Plus Finished Basement, Direct Access To Garage(Basement)***The Main Floor Provides an Open Concept/Spacious Kitchen/Dining Room & Expansive Open Concept Kitchen with S-S Appliance, Easy Access To A Balcony from Dining Room-----Over-sized Family/Great Room with a Gas Fireplace & Easy Access To Backyard**The 2nd Floor Offers Huge Primary Bedroom with 5Pcs Ensuite, W/I Closet & The 3rd Floor Offers 2 Bedrooms & Juliet Balcony***This Unit Offers a Rooftop -- Overlooking City Skyline**Direct Access From Garage To Fully Finished Basement & Laundry Room***Convenient Location & Quiet Inner Street In Prestigious Bayview Ave & Sheppard Ave Area Where Vibrant City Life Seamlessly Merges With Serene Residential Charm, Providing Residents With Access to Diverse Amenities, Lush Parks, and a Thriving Cultural Scene."
- HoldoverDays: 120
- Architectural Style: 3-Storey
- Property Type: Residential Freehold
- Property Sub Type: Att/Row/Townhouse
- DirectionFaces: West
- GarageType: Built-In
- Directions: W.Bayview Ave/N.Sheppard Ave
- Tax Year: 2025
- Parking Features: Private
- ParkingSpaces: 1
- Parking Total: 3
- WashroomsType1: 1
- WashroomsType1Level: Second
- WashroomsType2: 1
- WashroomsType2Level: Third
- WashroomsType3: 1
- WashroomsType3Level: Main
- BedroomsAboveGrade: 3
- Fireplaces Total: 2
- Interior Features: Central Vacuum, Other
- Basement: Finished, Separate Entrance
- Cooling: Central Air
- HeatSource: Gas
- HeatType: Forced Air
- LaundryLevel: Lower Level
- ConstructionMaterials: Stucco (Plaster)
- Roof: Other
- Sewer: Sewer
- Foundation Details: Other
- LotSizeUnits: Feet
- LotDepth: 78.61
- LotWidth: 15.42
- PropertyFeatures: School, Public Transit, Rec./Commun.Centre, Library, Place Of Worship, Park
| School Name | Type | Grades | Catchment | Distance |
|---|---|---|---|---|
| {{ item.school_type }} | {{ item.school_grades }} | {{ item.is_catchment? 'In Catchment': '' }} | {{ item.distance }} |







































