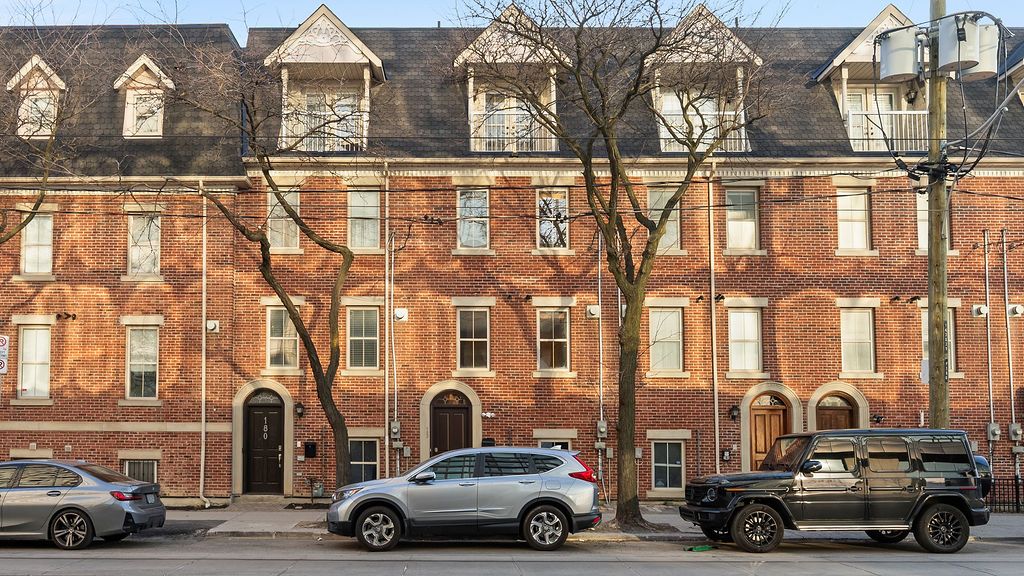$1,800,000
182 McCaul Street, Toronto, ON M5T 1W5
Kensington-Chinatown, Toronto,







































 Properties with this icon are courtesy of
TRREB.
Properties with this icon are courtesy of
TRREB.![]()
What if you could live in a brownstone that feels like Manhattan but with CN Tower views? 182 McCaul is a rare 3-storey townhouse offering the privacy of a front door walk-up and the convenience of a private garage with direct access from the basement. Inside, you'll find approx. 1,800 sq ft of interior space across three levels, with spacious, light-filled living areas, two balconies, and a back deck perfect for sunbathing and BBQs plus an exceptional rooftop terrace built for real life, complete with skyline views, built-in water access for your plants, and a custom pergola for privacy and shade. East-west exposure fills the home with natural light throughout the day. Generous bedroom sizes, smart layouts, and flexible interiors offer room to grow, entertain, and live comfortably. Perfectly positioned just steps from U of T, Baldwin Village, and the AGO, this home combines thoughtful design with direct downtown access no elevators, no compromises. **EXTRAS** Freshly painted and new skylights. New light fixtures on the main floor. Ample closets throughout and tons of storage space, including two storage rooms in the basement (one with potential to convert into an additional bathroom). Custom pergola for privacy and shade on the rooftop terrace.
- HoldoverDays: 60
- Architectural Style: 3-Storey
- Property Type: Residential Freehold
- Property Sub Type: Att/Row/Townhouse
- DirectionFaces: West
- GarageType: Built-In
- Directions: University/College
- Tax Year: 2024
- Parking Total: 1
- WashroomsType1: 1
- WashroomsType1Level: Second
- WashroomsType2: 1
- WashroomsType2Level: Third
- BedroomsAboveGrade: 3
- Fireplaces Total: 1
- Interior Features: Built-In Oven, Carpet Free, Central Vacuum, Countertop Range, On Demand Water Heater
- Basement: Partial Basement
- Cooling: Central Air
- HeatSource: Gas
- HeatType: Heat Pump
- ConstructionMaterials: Brick
- Exterior Features: Deck, Patio
- Roof: Other
- Sewer: Sewer
- Foundation Details: Other
- LotSizeUnits: Feet
- LotDepth: 40.5
- LotWidth: 14.7
- PropertyFeatures: Arts Centre, Hospital, Library, Park, Public Transit, School
| School Name | Type | Grades | Catchment | Distance |
|---|---|---|---|---|
| {{ item.school_type }} | {{ item.school_grades }} | {{ item.is_catchment? 'In Catchment': '' }} | {{ item.distance }} |








































