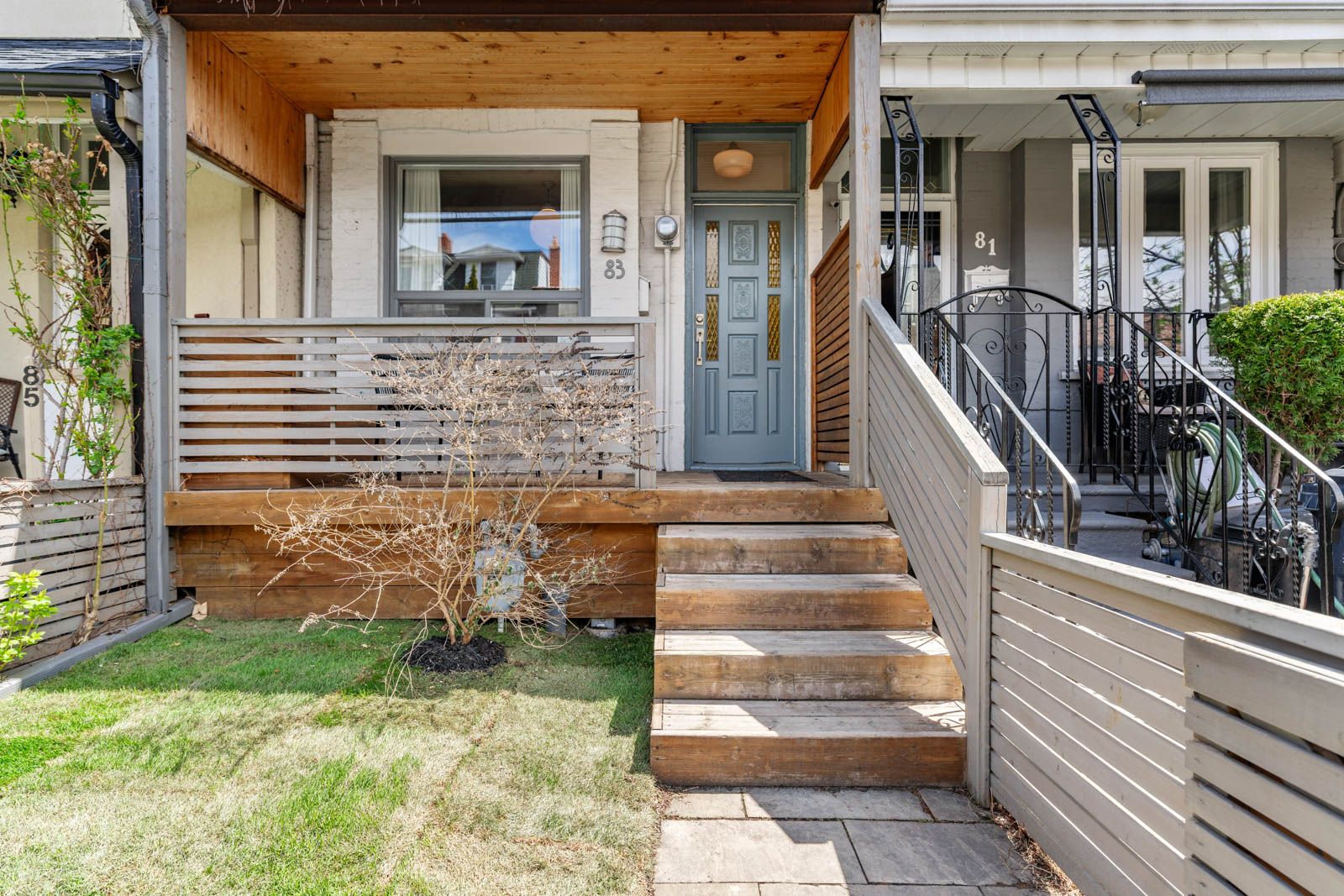$1,049,000
83 Claremont Street, Toronto, ON M6J 2M7
Trinity-Bellwoods, Toronto,





























 Properties with this icon are courtesy of
TRREB.
Properties with this icon are courtesy of
TRREB.![]()
Claremont Charm - Step into Something Special. This Bellwoods beauty is all about character and charm! With high ceilings, original wood floors, and an open-concept living space, this home exudes warmth and personality. The galley-style kitchen, complete with modern stainless steel appliances, leads to a back patio perfect for BBQs or morning coffee.The finished basement is a cozy bonus, ideal for movie nights or a play area. The sunny master bedroom offers plenty of closet space, keeping your life organized with ease.Located just steps from Queen Street West, you're at the heart of all the action trendy shops, cafes, and parks all at your doorstep. This home is where comfort meets convenience!
- HoldoverDays: 90
- Architectural Style: 2-Storey
- Property Type: Residential Freehold
- Property Sub Type: Att/Row/Townhouse
- DirectionFaces: East
- Directions: Bathurst and Dundas
- Tax Year: 2024
- Parking Features: None, Street Only
- WashroomsType1: 1
- WashroomsType1Level: Second
- WashroomsType2: 1
- WashroomsType2Level: Main
- BedroomsAboveGrade: 3
- Interior Features: Other
- Basement: Finished
- Cooling: Central Air
- HeatSource: Gas
- HeatType: Forced Air
- LaundryLevel: Lower Level
- ConstructionMaterials: Aluminum Siding, Brick
- Roof: Asphalt Shingle
- Sewer: Sewer
- Foundation Details: Brick
- LotSizeUnits: Feet
- LotDepth: 60
- LotWidth: 13.09
- PropertyFeatures: Hospital, Library, Park, Place Of Worship, Public Transit, School
| School Name | Type | Grades | Catchment | Distance |
|---|---|---|---|---|
| {{ item.school_type }} | {{ item.school_grades }} | {{ item.is_catchment? 'In Catchment': '' }} | {{ item.distance }} |






























