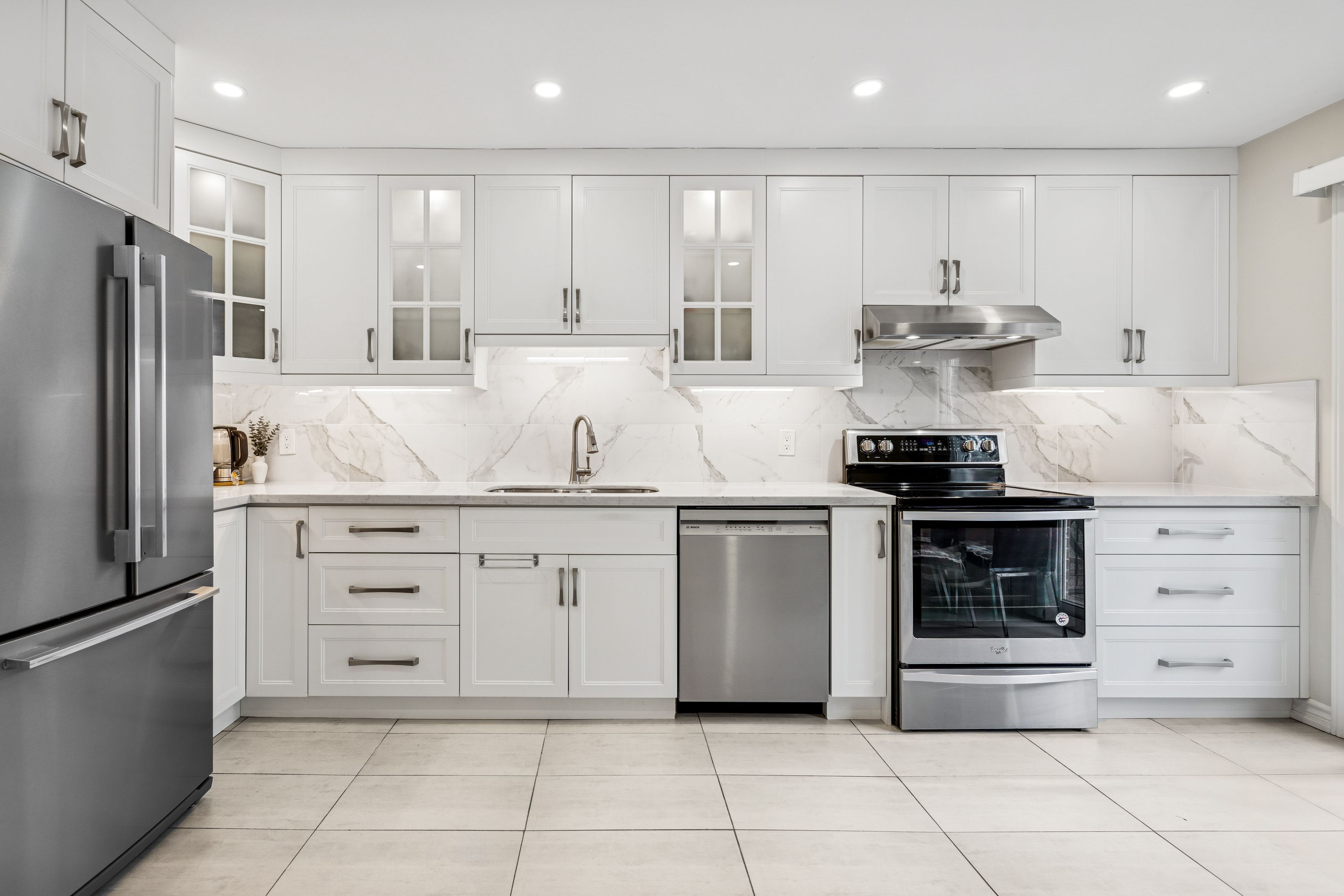$1,049,000
37 Black Hawk Way, Toronto, ON M2R 3L5
Westminster-Branson, Toronto,
































 Properties with this icon are courtesy of
TRREB.
Properties with this icon are courtesy of
TRREB.![]()
Charming Family Nest in a Safe Neighborhood This beautifully maintained townhouse is located on a quiet cul-de-sac in one of Toronto's most family-friendly areas. As a desirable corner unit, it offers extra outdoor space and the added privacy of a semi-detached home. Step inside to a fully renovated kitchen featuring modern stainless steel appliances and stylish finishes. The walk-out basement includes a cozy family room with a real wood-burning fireplace perfect for relaxing evenings. Upstairs, the spacious primary bedroom includes a private ensuite bathroom and a walk-in closet. Enjoy the outdoors from two balconies one at the front and another at the back plus a large, private porch. This home also comes with an extremely low condo fee of just $359/month, which covers WATER, ROOF and exterior maintenance, building insurance, snow removal, and landscaping.
- HoldoverDays: 60
- Architectural Style: 2-Storey
- Property Type: Residential Condo & Other
- Property Sub Type: Condo Townhouse
- GarageType: Built-In
- Directions: Bathurst/ Steeles
- Tax Year: 2024
- Parking Features: Private
- ParkingSpaces: 1
- Parking Total: 2
- WashroomsType1: 1
- WashroomsType1Level: Main
- WashroomsType2: 1
- WashroomsType2Level: Second
- WashroomsType3: 1
- WashroomsType3Level: Second
- BedroomsAboveGrade: 3
- Interior Features: Carpet Free, Central Vacuum, Water Heater
- Basement: Finished, Finished with Walk-Out
- Cooling: Central Air
- HeatSource: Gas
- HeatType: Forced Air
- LaundryLevel: Lower Level
- ConstructionMaterials: Brick
- Exterior Features: Porch
- Parcel Number: 112360013
- PropertyFeatures: Library, Park, Public Transit, School, Terraced, Place Of Worship
| School Name | Type | Grades | Catchment | Distance |
|---|---|---|---|---|
| {{ item.school_type }} | {{ item.school_grades }} | {{ item.is_catchment? 'In Catchment': '' }} | {{ item.distance }} |

































