$1,350,000
109 Green Gardens Boulevard, Toronto, ON M6A 0E2
Englemount-Lawrence, Toronto,

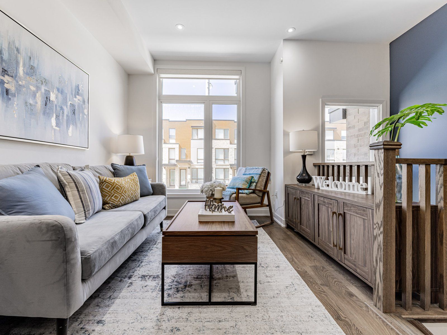
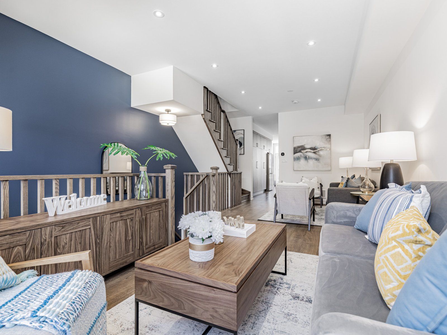
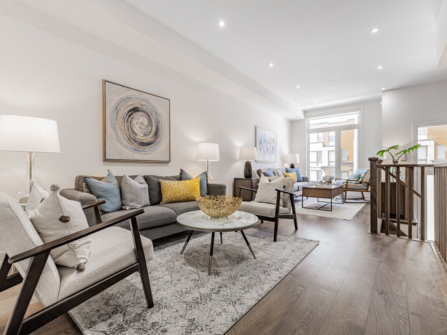
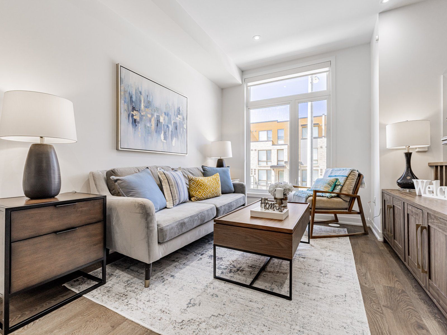
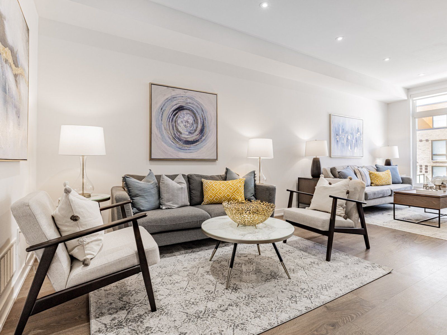
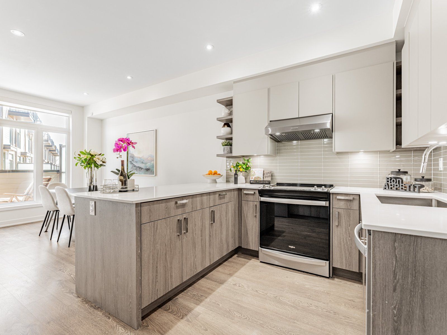

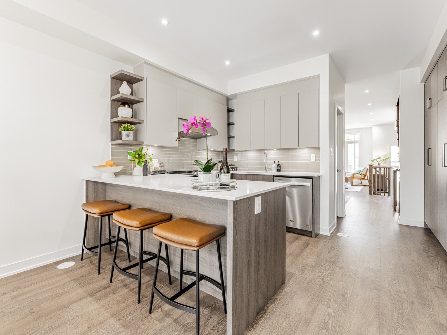
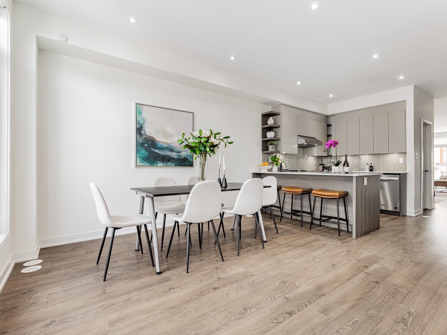
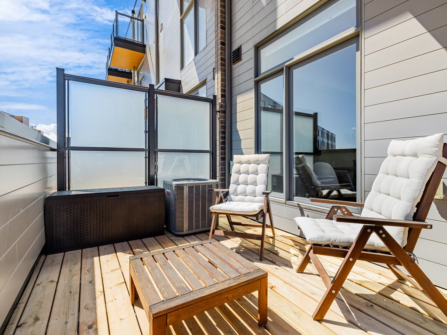
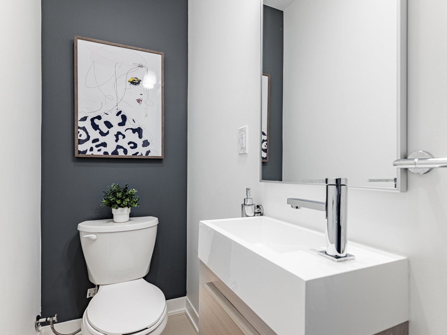
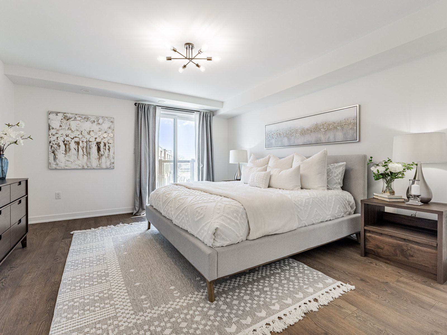
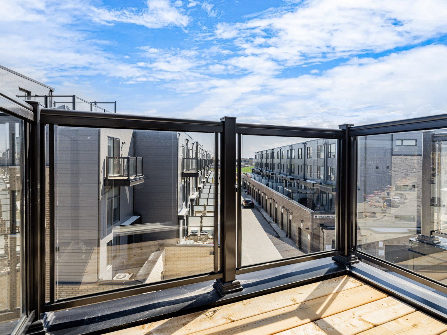
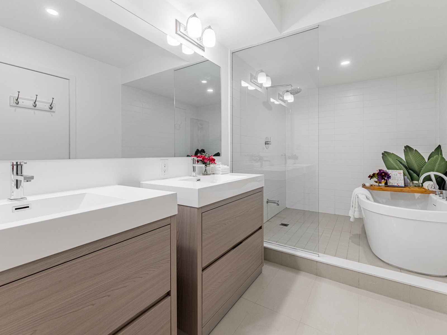
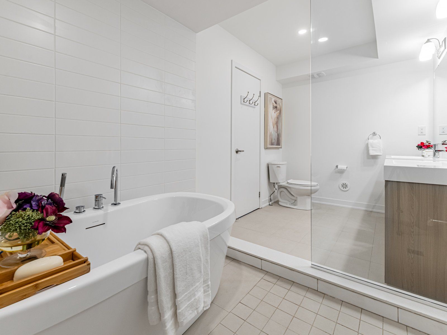
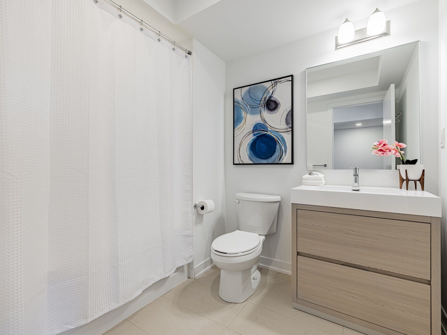
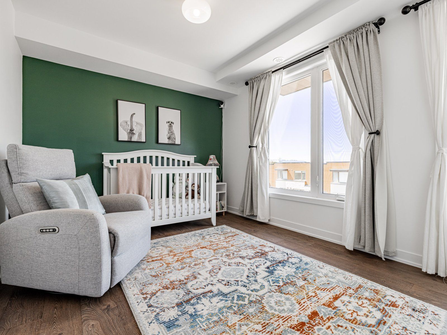
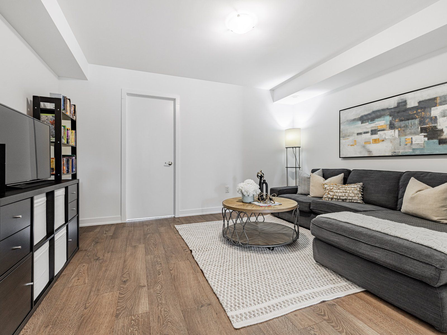
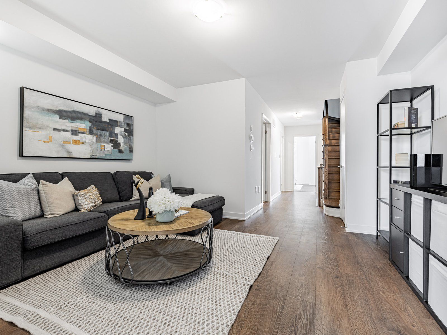
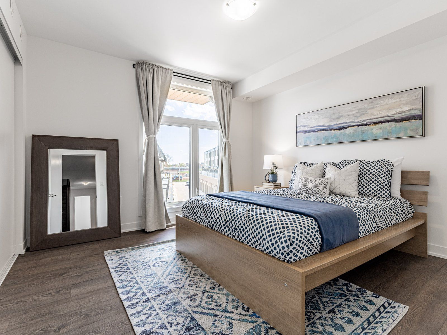
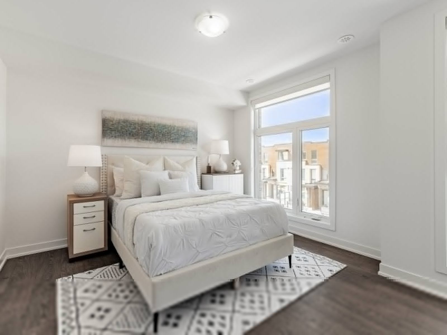
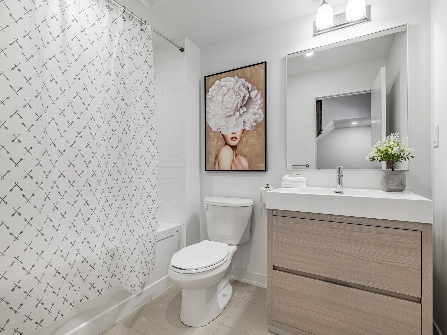
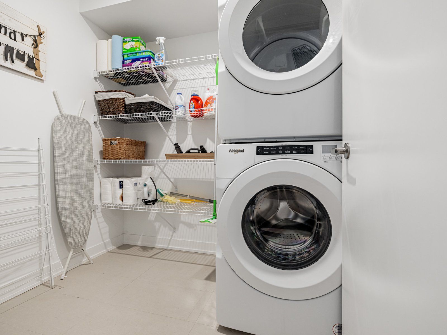
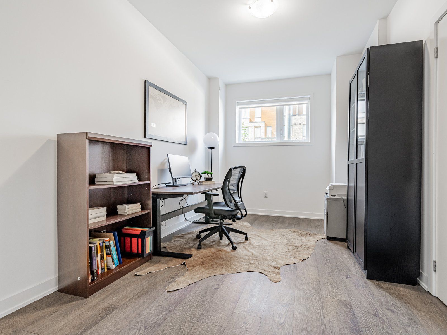

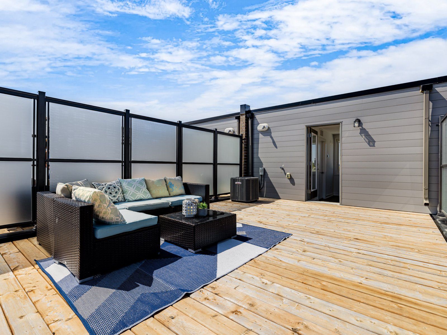
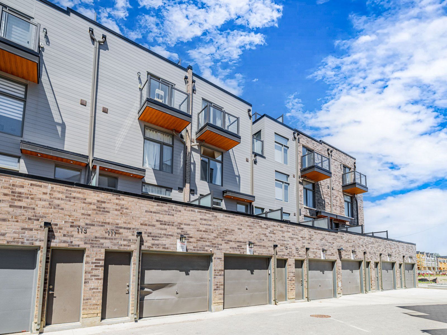
 Properties with this icon are courtesy of
TRREB.
Properties with this icon are courtesy of
TRREB.![]()
*Unbeatable value in this move-in condition Freehold Townhome* *Just 1 year new and with close to 2400 sq.ft. above grade and a finished lower level with garage access and two car tandem garage, this beautiful 4 bedroom, 4 washroom home has an extra special bonus on the top floor* *The huge rooftop patio is perfect for family gatherings, hosting parties or meetings or just sun-bathing on* *The amazing south exposure fills this home with natural light and the modern fixtures and upgrades enhance the fabulous floor plan* *The chef's kitchen provides tons of cabinetry and plenty of room for a large family's meals - plus there is a walkout to the deck where one can BBQ and relax* *The lavish ensuite has twin sinks and an open shower area with free-standing tub* *It's the ideal area in which to treat yourself to some "me" time after a hard day* *With large principal rooms, luxury laminate floors throughout, pot lighting, solid wood staircases, an oversize 2nd floor Laundry, 2 decks and an oversize rooftop patio, 2 car tandem parking with direct garage access and a separate lower level office/den or bedroom, this lovely home is the perfect fit for any size family* *Mins. to transit and subway to downtown, Yorkdale Mall, major highways, big box stores, schools and community centre, places of workship, a community and nearby parks and much more*
- HoldoverDays: 30
- Architectural Style: 3-Storey
- Property Type: Residential Freehold
- Property Sub Type: Att/Row/Townhouse
- DirectionFaces: South
- GarageType: Built-In
- Directions: South of Ranee Ave./East off Varna Drive
- Tax Year: 2024
- Parking Features: Private
- ParkingSpaces: 1
- Parking Total: 2
- WashroomsType1: 1
- WashroomsType1Level: Main
- WashroomsType2: 1
- WashroomsType2Level: Second
- WashroomsType3: 1
- WashroomsType3Level: Third
- WashroomsType4: 1
- WashroomsType4Level: Third
- BedroomsAboveGrade: 4
- BedroomsBelowGrade: 1
- Interior Features: Auto Garage Door Remote, Carpet Free, ERV/HRV, Separate Heating Controls, Separate Hydro Meter
- Basement: Separate Entrance, Finished
- Cooling: Central Air
- HeatSource: Gas
- HeatType: Forced Air
- LaundryLevel: Upper Level
- ConstructionMaterials: Brick, Vinyl Siding
- Exterior Features: Deck, Patio
- Roof: Flat
- Sewer: Sewer
- Foundation Details: Poured Concrete
- Topography: Level
- Parcel Number: 102220521
- LotSizeUnits: Feet
- LotDepth: 73.4
- LotWidth: 14.61
- PropertyFeatures: Public Transit, Place Of Worship, Park, Rec./Commun.Centre, School
| School Name | Type | Grades | Catchment | Distance |
|---|---|---|---|---|
| {{ item.school_type }} | {{ item.school_grades }} | {{ item.is_catchment? 'In Catchment': '' }} | {{ item.distance }} |

