$1,995,000
66 Heath Street, Toronto, ON M4T 1S3
Rosedale-Moore Park, Toronto,

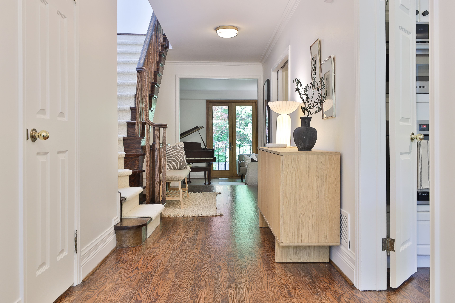
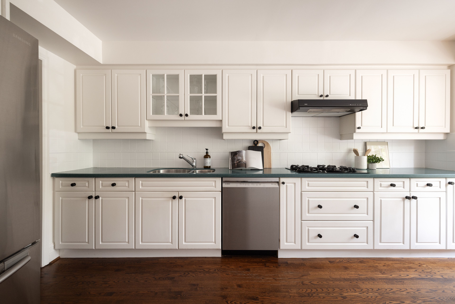
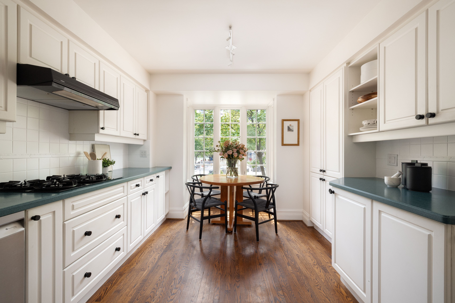
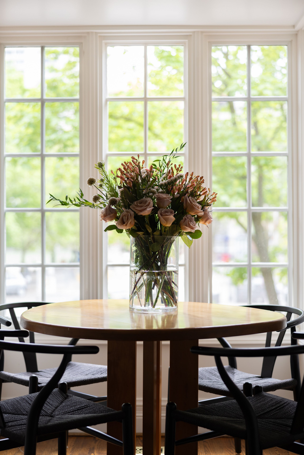
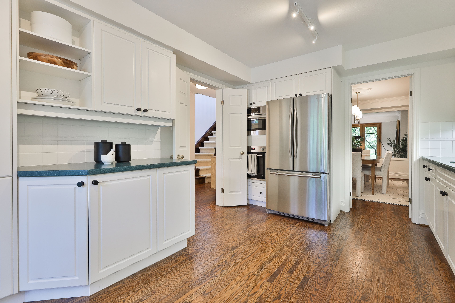
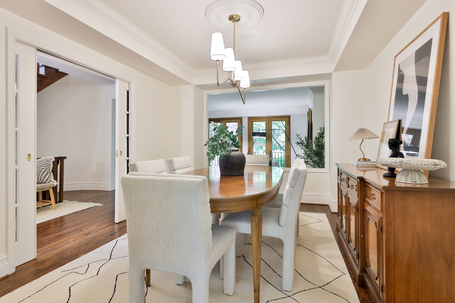

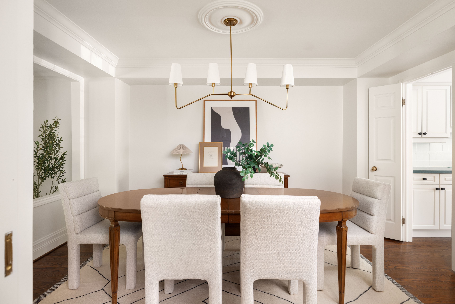
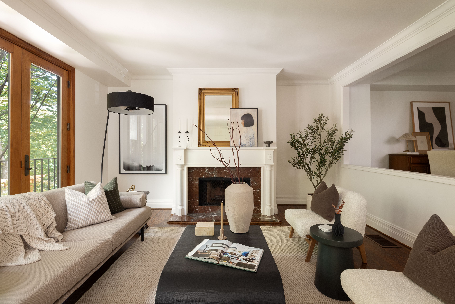


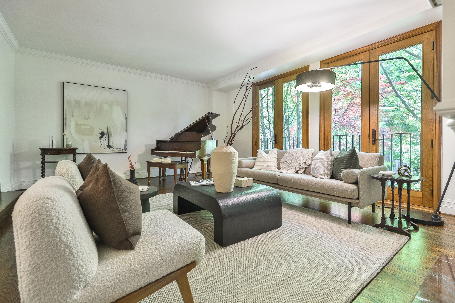
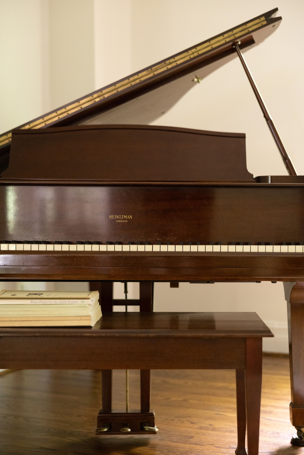
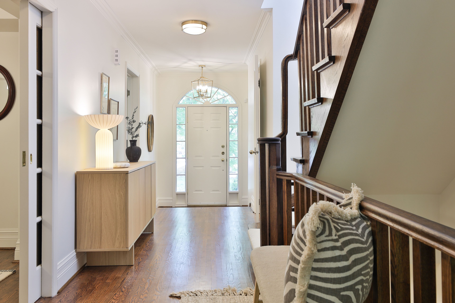
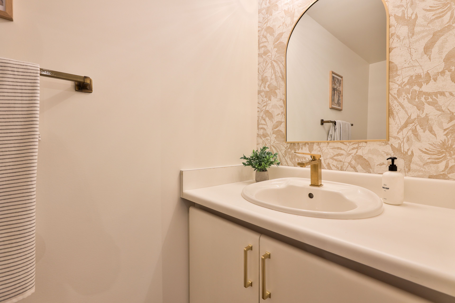

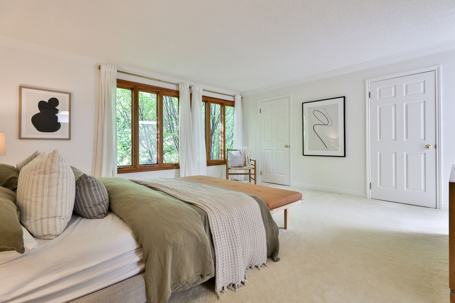
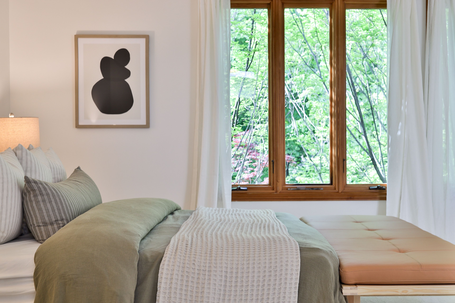



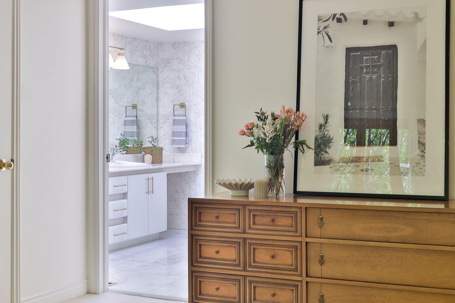
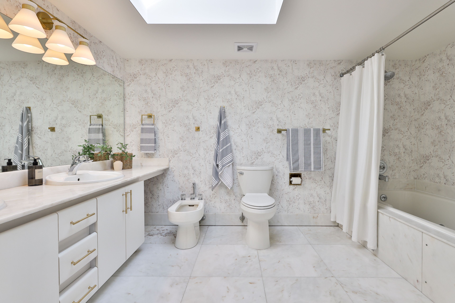





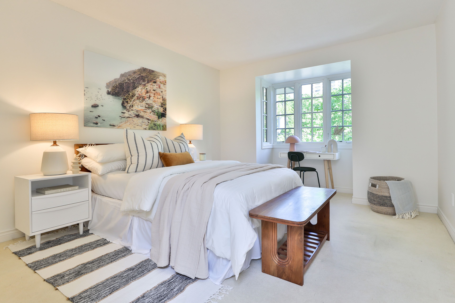

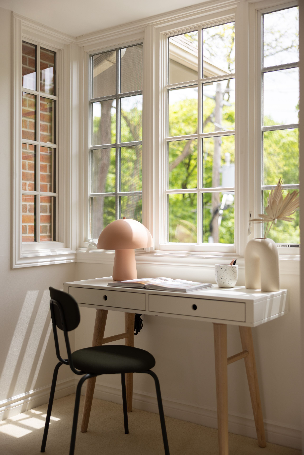

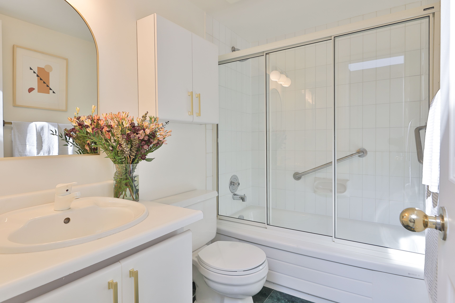

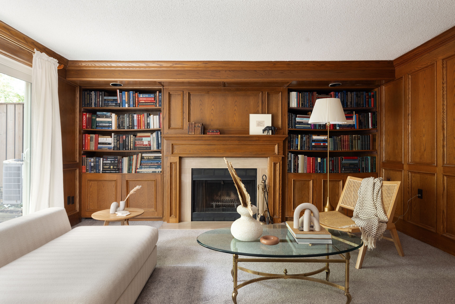
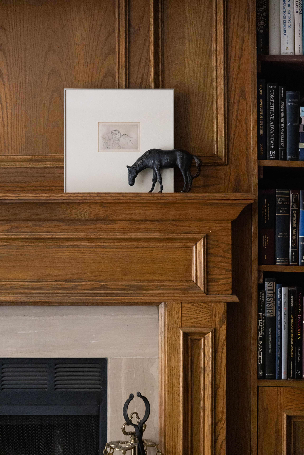


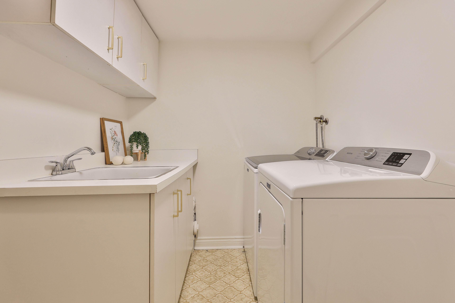



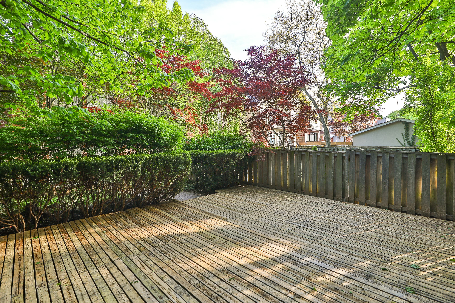
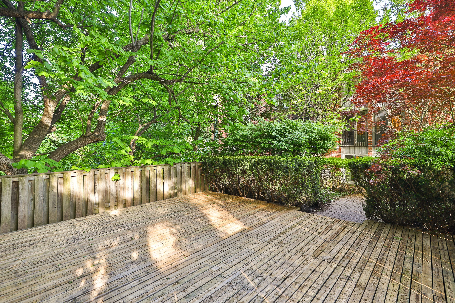


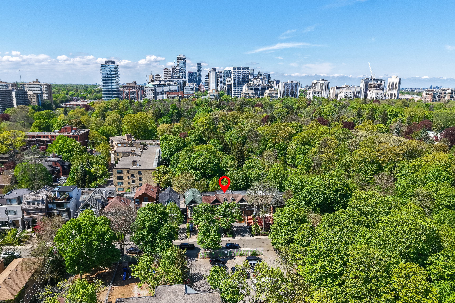
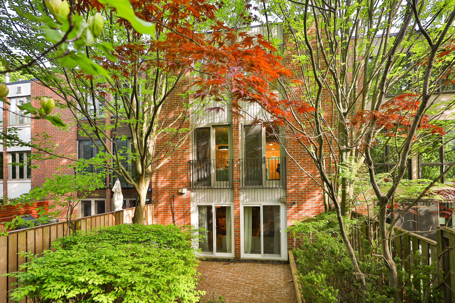

 Properties with this icon are courtesy of
TRREB.
Properties with this icon are courtesy of
TRREB.![]()
Thoroughly of the moment. There is something inherently beautiful about spaces that wear their history well. Places that have been lived in, loved, and seasoned over the decades waiting for the right hand to carry them forward. Welcome to a romantic Neo-Georgian residence tucked into the heart of Deer Park, where classic design sets the stage for thoughtful reinvention. Wrapped in a signature red-brick façade, the home strikes a confident balance between symmetry and softness. With its fanlight-topped front door and multi-paned windows, this is a contemporary interpretation of classic Georgian townhome restrained, refined, and rich with character. A clean brick header above the built-in garage and elevated entry nod to tradition, while leafy, gardened surroundings offer warmth and quietude in an affluent, midtown community. Step inside to over 2,500 square feet above grade where light streams through its double casement openings, highlighting fresh ivory walls, original mouldings, deep casings, and solid French doors. The sunken living room anchored by a marble-surround fireplace and framed by ravine views channels a mid-century sensibility. In contrast, the elevated dining room, accessed through glass pocket doors, floats over ivory keys and rich hardwood flooring underfoot. The eat-in kitchen is family-sized and sun-filled, offering dual access points, a south-facing bay window, and extensive storage. Above, three well-scaled bedrooms including a primary retreat with dual walk-in closets and a six-piece ensuite enjoy lush treetops and garden-facing views.
- HoldoverDays: 30
- Architectural Style: 3-Storey
- Property Type: Residential Freehold
- Property Sub Type: Att/Row/Townhouse
- DirectionFaces: North
- GarageType: Built-In
- Directions: Yonge St & St. Clair Ave
- Tax Year: 2024
- Parking Features: Private
- ParkingSpaces: 2
- Parking Total: 3
- WashroomsType1: 1
- WashroomsType1Level: Lower
- WashroomsType2: 1
- WashroomsType2Level: Main
- WashroomsType3: 1
- WashroomsType3Level: Second
- WashroomsType4: 1
- WashroomsType4Level: Second
- BedroomsAboveGrade: 3
- BedroomsBelowGrade: 1
- Fireplaces Total: 2
- Interior Features: Other
- Basement: Finished with Walk-Out, Full
- Cooling: Central Air
- HeatSource: Gas
- HeatType: Forced Air
- ConstructionMaterials: Brick
- Roof: Asphalt Shingle, Membrane
- Sewer: Sewer
- Foundation Details: Concrete
- Parcel Number: 211230387
- LotSizeUnits: Feet
- LotDepth: 131.97
- LotWidth: 21.5
| School Name | Type | Grades | Catchment | Distance |
|---|---|---|---|---|
| {{ item.school_type }} | {{ item.school_grades }} | {{ item.is_catchment? 'In Catchment': '' }} | {{ item.distance }} |

