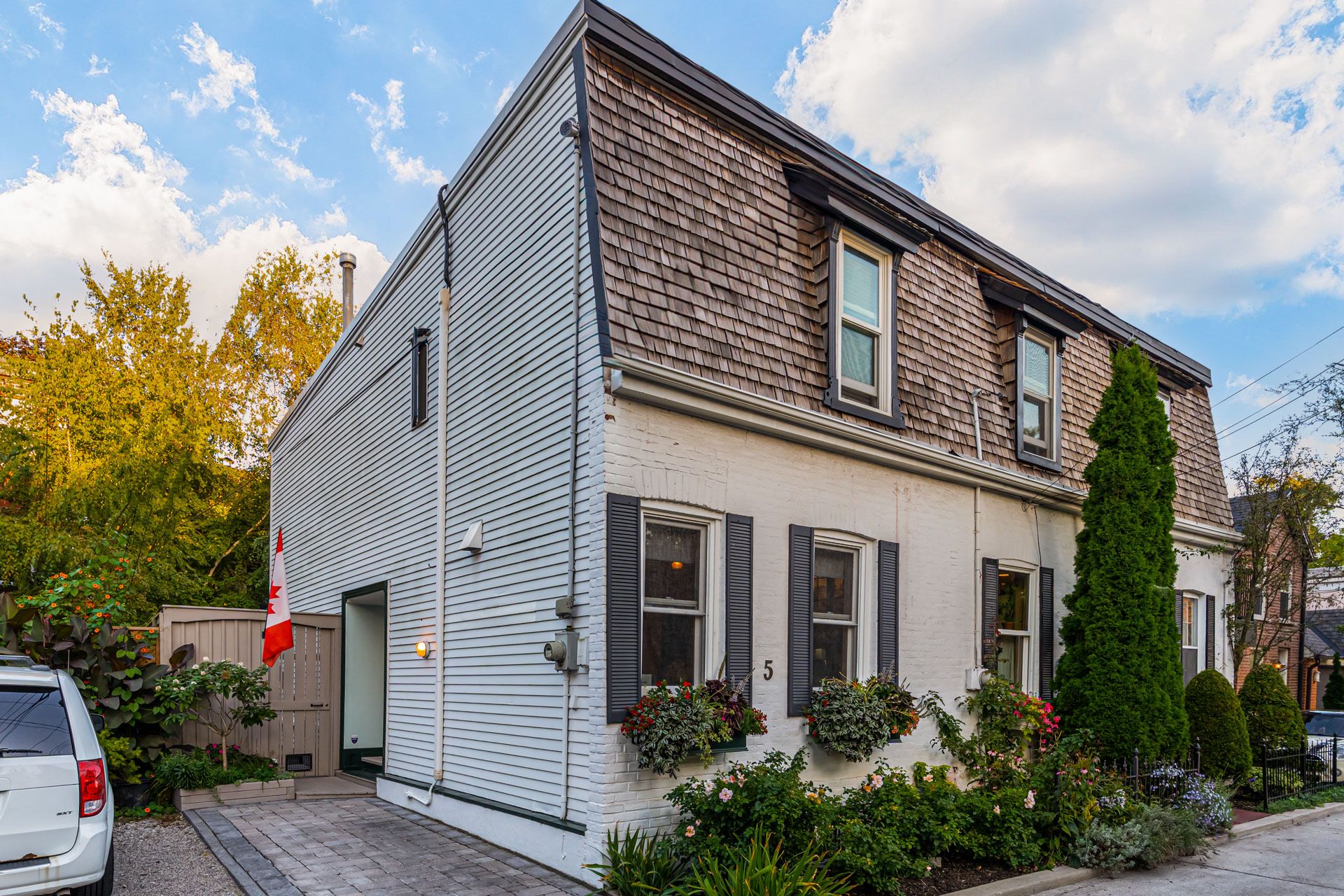$1,229,000
5 Woodstock Place, Toronto C08, ON M4X 1T7
Cabbagetown-South St. James Town, Toronto,
 Properties with this icon are courtesy of
TRREB.
Properties with this icon are courtesy of
TRREB.![]()
On a secluded Cabbagetown laneway "In prime Cabbagetown, this classic Second Empire 'Worker's Cottage' (circa 1870's) is perfect for a couple who enjoy life! In the summer, enjoy the private award-winning back garden. Prepare a meal at the outside kitchen on the natural gas BBQ while enjoying your guests. Or sit in the back patio, enjoying the quiet in a downtown neighbourhood with only the sound of the fountain to help you relax. Or relax over coffee in the sun-filled screened-in Muskoka Room. In the winter, open a bottle of wine from the 50+ wine cellar, or from the kitchen chiller, and relax by the gas fireplace. This is a home not to be missed: end of row with a side covered entrance, and separate side entrance to the backyard. The front features a mansard roof with ornate dormers. Inside has been renovated top to bottom. Open concept living/dining/kitchen, with hardwood floors, crown molding, gas fireplace, pot lights, designer chef's kitchen, high end SS appl.
- HoldoverDays: 90
- Architectural Style: 2-Storey
- Property Type: Residential Freehold
- Property Sub Type: Att/Row/Townhouse
- DirectionFaces: East
- GarageType: None
- Directions: Carlton/Sackville
- Tax Year: 2024
- WashroomsType1: 1
- WashroomsType1Level: Second
- WashroomsType2: 1
- WashroomsType2Level: Second
- WashroomsType3: 1
- WashroomsType3Level: Lower
- BedroomsAboveGrade: 2
- Interior Features: Built-In Oven, Storage, Water Purifier
- Basement: Finished
- Cooling: Central Air
- HeatSource: Gas
- HeatType: Forced Air
- LaundryLevel: Lower Level
- ConstructionMaterials: Brick, Aluminum Siding
- Roof: Shingles
- Pool Features: None
- Sewer: Sewer
- Foundation Details: Concrete Block
- LotSizeUnits: Feet
- LotDepth: 68.25
- LotWidth: 22
| School Name | Type | Grades | Catchment | Distance |
|---|---|---|---|---|
| {{ item.school_type }} | {{ item.school_grades }} | {{ item.is_catchment? 'In Catchment': '' }} | {{ item.distance }} |


