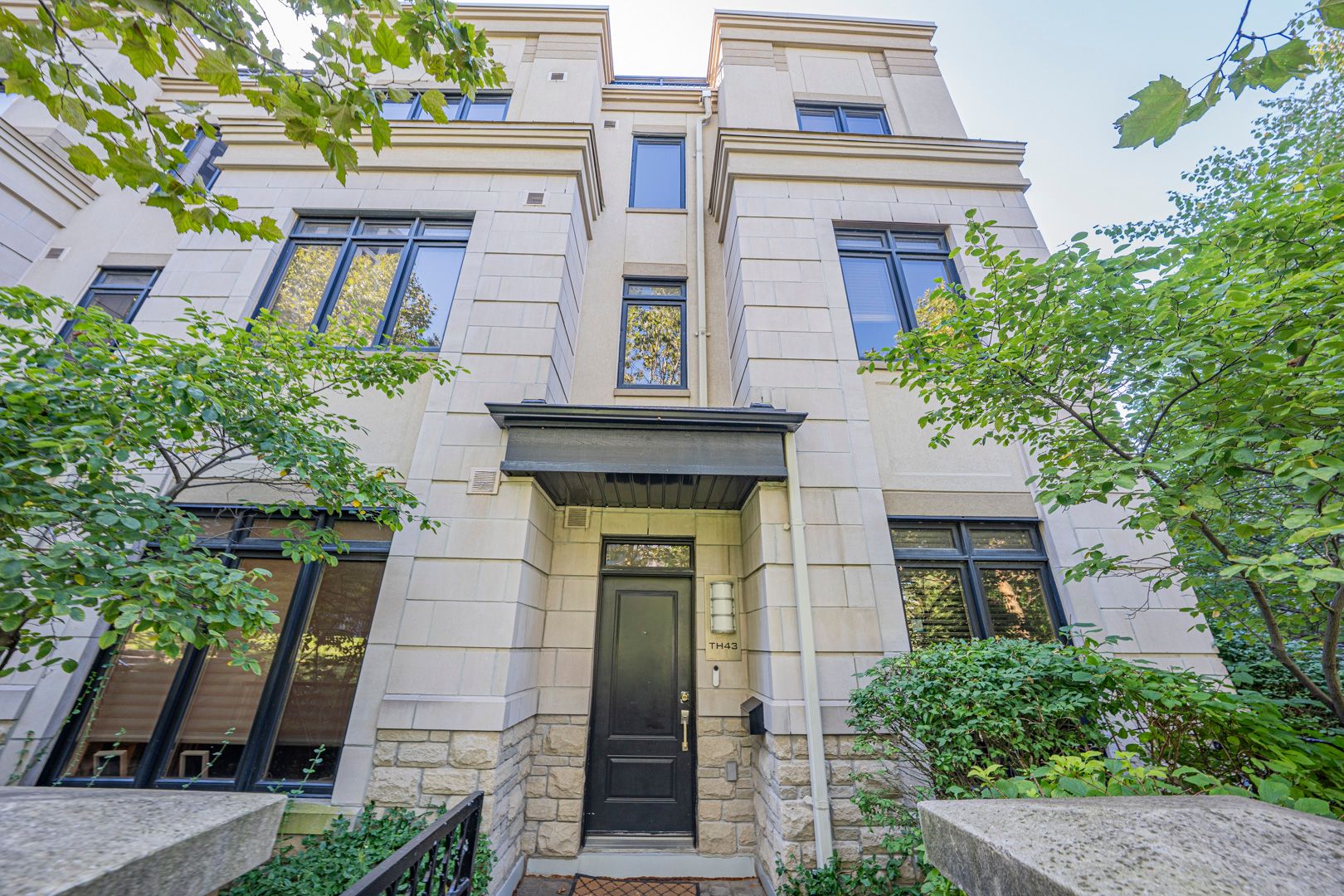$1,299,000
115 Harrison Garden Boulevard Th43, Toronto C14, ON M2N 2T2
Willowdale East, Toronto,
 Properties with this icon are courtesy of
TRREB.
Properties with this icon are courtesy of
TRREB.![]()
Power Of Sale Opportunity! Rare Tridel-Built Luxury Corner Townhome In The Prestigious Avonshire Community At Yonge & Sheppard With 2,246 Sf Of Living Space (1,705 Sf Above Ground + 541 Sf Basement). Facing A Park! This Expansive 3-Bedroom Dream Home Features Hardwood Floors Throughout, 9 Ft Ceilings With Crown Moulding, Oversized Windows Overlooking The Park, And Direct Garage Access With **Two** Side-By-Side Parking Spots! The Gourmet Kitchen Boasts Granite Countertops, Stainless Steel Appliances, And Custom Finishes, While The Professionally Finished Basement Offers A Family Room, A Den, And Full Bath. The Home Showcases Extensive Custom Cabinetry Throughout, Including A Grand Primary Bedroom With Full Built-In Wardrobe, Providing Ample Storage Space Perfect For Family Living. Enjoy A Spacious Rooftop Terrace With BBQ Hookup, Perfect For All Season Entertaining! Just 900m To The Yonge-Sheppard Subway Station! Surrounded By Groceries, Dining, Shopping, Fitness Centers, And Scenic Parks, With Easy Access To Hwy 401. Don't Miss This Must-See Home Combining Luxury, Location, And Lifestyle! Move-In Ready!
- HoldoverDays: 90
- Architectural Style: 3-Storey
- Property Type: Residential Condo & Other
- Property Sub Type: Condo Townhouse
- GarageType: Attached
- Directions: East side of Yonge St
- Tax Year: 2025
- Parking Features: Inside Entry
- ParkingSpaces: 2
- Parking Total: 2
- WashroomsType1: 1
- WashroomsType1Level: Second
- WashroomsType2: 1
- WashroomsType2Level: Third
- WashroomsType3: 1
- WashroomsType3Level: Basement
- WashroomsType4: 1
- WashroomsType4Level: Main
- BedroomsAboveGrade: 3
- Interior Features: Built-In Oven, Central Vacuum
- Basement: Finished
- Cooling: Central Air
- HeatSource: Gas
- HeatType: Forced Air
- LaundryLevel: Main Level
- ConstructionMaterials: Stone
- PropertyFeatures: Fenced Yard, Park, Public Transit, School
| School Name | Type | Grades | Catchment | Distance |
|---|---|---|---|---|
| {{ item.school_type }} | {{ item.school_grades }} | {{ item.is_catchment? 'In Catchment': '' }} | {{ item.distance }} |


