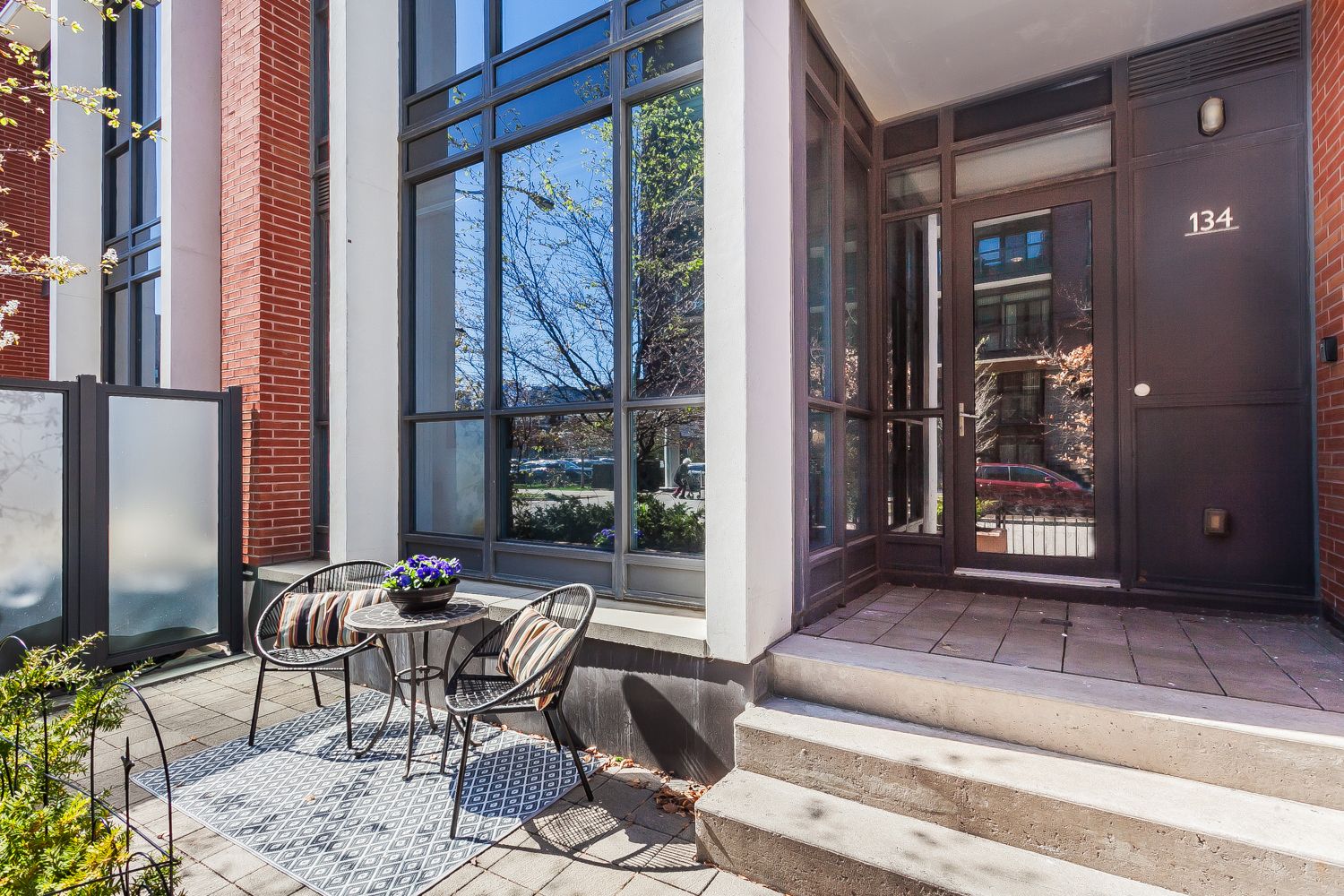$1,040,000
55 Regent Park Boulevard 107, Toronto C08, ON M5A 0C2
Regent Park, Toronto,
 Properties with this icon are courtesy of
TRREB.
Properties with this icon are courtesy of
TRREB.![]()
Freshly Painted Throughout! Welcome To One Park Place South By Daniels Luxurious 2-Storey Living In The Heart Of The Award-Winning Regent Park Revitalization. Designed By Cecconi Simone, This Sun-Filled Home Features Soaring Ceilings, High-End Full-Size Appliances, A Walk-In Pantry With Storage, And Countless Live/Work Layout Options. Enjoy A Spacious Ensuite, Large Closets, Big Locker & Prime Parking. Outstanding Amenities: Rooftop Terrace, Herb/Veg Garden, Cardio/Weight Studio, Half-Court Gym, Screening Room & More. Private Patio + Your Own Front Porch On A Friendly, Tree-Lined Street. Steps To Green Spaces, Rec Centres, Skating Rink, Pool, Dog Parks & Track. Walk To Riverdale Farm, Don Trails, Corktown & The Distillery. 24/7 Concierge. Downtown Living At Its Best!
- HoldoverDays: 90
- Architectural Style: 2-Storey
- Property Type: Residential Condo & Other
- Property Sub Type: Condo Townhouse
- GarageType: None
- Directions: From Dundas St. E. & River St., head east on Dundas, then turn left onto Regent Park Blvd. Building is on the right, near Daniels Spectrum and the Aquatic Centre
- Tax Year: 2024
- Parking Features: Underground
- ParkingSpaces: 1
- Parking Total: 1
- WashroomsType1: 1
- WashroomsType1Level: Flat
- WashroomsType2: 1
- WashroomsType2Level: Second
- WashroomsType3: 1
- WashroomsType3Level: Second
- BedroomsAboveGrade: 3
- BedroomsBelowGrade: 1
- Interior Features: Carpet Free
- Basement: None
- Cooling: Central Air
- HeatSource: Gas
- HeatType: Forced Air
- LaundryLevel: Upper Level
- ConstructionMaterials: Concrete
- PropertyFeatures: Arts Centre, Park, Place Of Worship, Public Transit, Rec./Commun.Centre
| School Name | Type | Grades | Catchment | Distance |
|---|---|---|---|---|
| {{ item.school_type }} | {{ item.school_grades }} | {{ item.is_catchment? 'In Catchment': '' }} | {{ item.distance }} |


