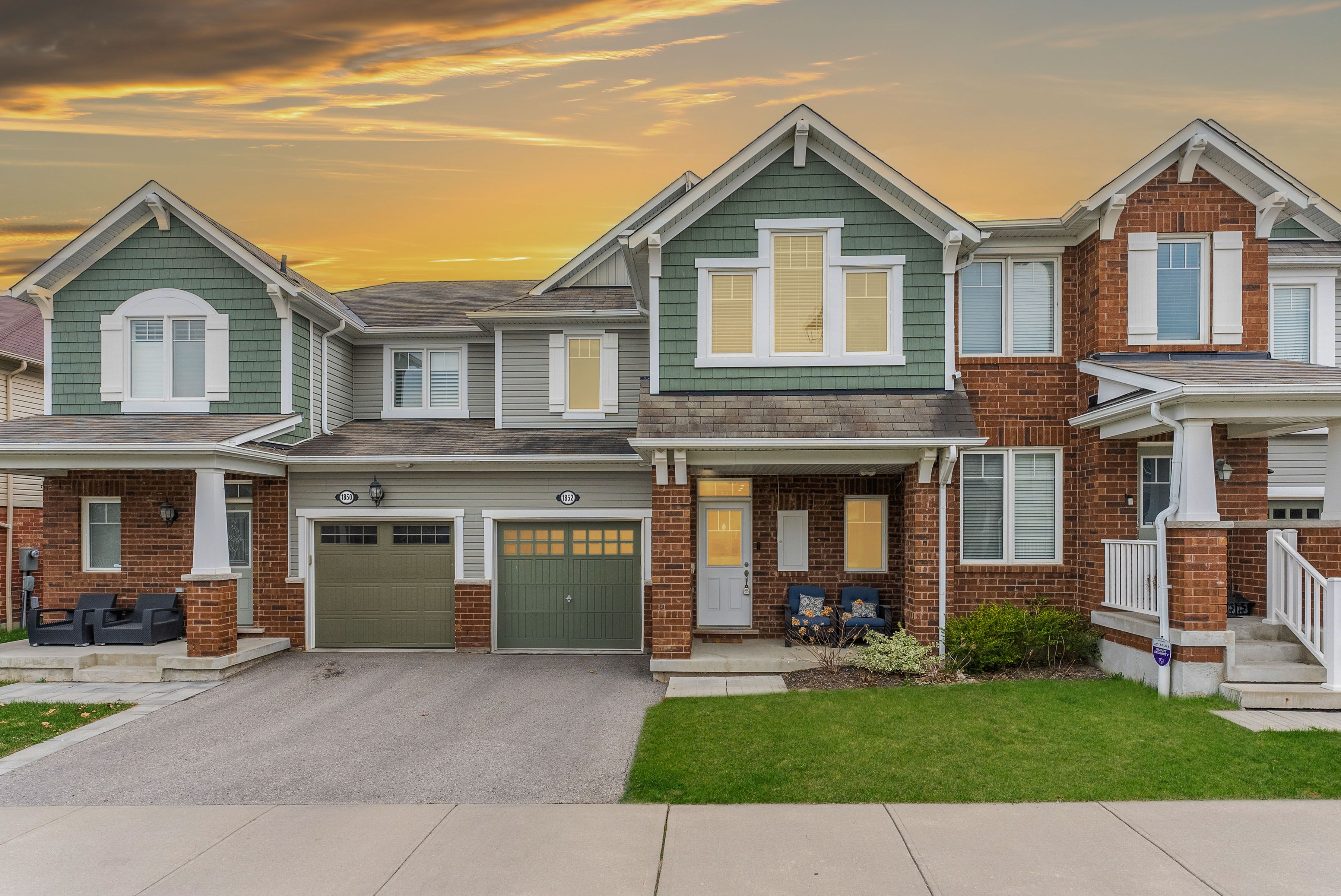$799,000
1852 Liatris Drive, Pickering, ON L1X 0A4
Duffin Heights, Pickering,




































 Properties with this icon are courtesy of
TRREB.
Properties with this icon are courtesy of
TRREB.![]()
FREEHOLD | Opportunity Is Knocking To Own A Two-Story Townhome In The Desired and Family Oriented Community of Duffin Heights | Main Floor Is Open Concept Making It Perfect For Your Family Gatherings | Living Room Has Gas Fireplace and Large Window, Seen From The Kitchen | Kitchen Has Your Stainless Steel Appliances Including A Built-In Microwave, Breakfast Bar, Backsplash, Pantry Closet With Pull Out Railings, and It Walk Out To A Spacious and Interlocked Fenced Backyard | Powder Room Nicely Tucked In - Neat Floor Plan | Your Second Floor Leads Into A Cozy Family Room With Large Bay Windows Letting In Beautiful Natural Light | Primary Room Has 3 PC Ensuite and A Walk-In Closet with Built In Shelves | The Second and Third Bedrooms Are Super Spacious Allowing Ample Room For Bed, Seating, Even Desks | Laundry Closet Conveniently Located On The Second Floor- No Need to Lug Around Baskets | Hardwood Floors Throughout | Unfinished Basement - Spacious Nonetheless - Currently Being Used As An Office, Game Room, and Storage | The Entire Home Is Functional, Spacious, and Beautiful | From The Exterior to Interior - You Will Love It | Close Proximity To Pickering Golf Club, Parks, and Restaurants | School and School Bus Route.
- HoldoverDays: 90
- Architectural Style: 2-Storey
- Property Type: Residential Freehold
- Property Sub Type: Att/Row/Townhouse
- DirectionFaces: South
- GarageType: Built-In
- Directions: Brock Road & Rossland
- Tax Year: 2025
- ParkingSpaces: 1
- Parking Total: 2
- WashroomsType1: 1
- WashroomsType2: 1
- WashroomsType3: 1
- BedroomsAboveGrade: 3
- Interior Features: Carpet Free
- Basement: Unfinished
- Cooling: Central Air
- HeatSource: Gas
- HeatType: Forced Air
- ConstructionMaterials: Brick
- Roof: Other
- Sewer: Sewer
- Foundation Details: Other
- Parcel Number: 264080821
- LotSizeUnits: Feet
- LotDepth: 82.05
- LotWidth: 23
| School Name | Type | Grades | Catchment | Distance |
|---|---|---|---|---|
| {{ item.school_type }} | {{ item.school_grades }} | {{ item.is_catchment? 'In Catchment': '' }} | {{ item.distance }} |





































