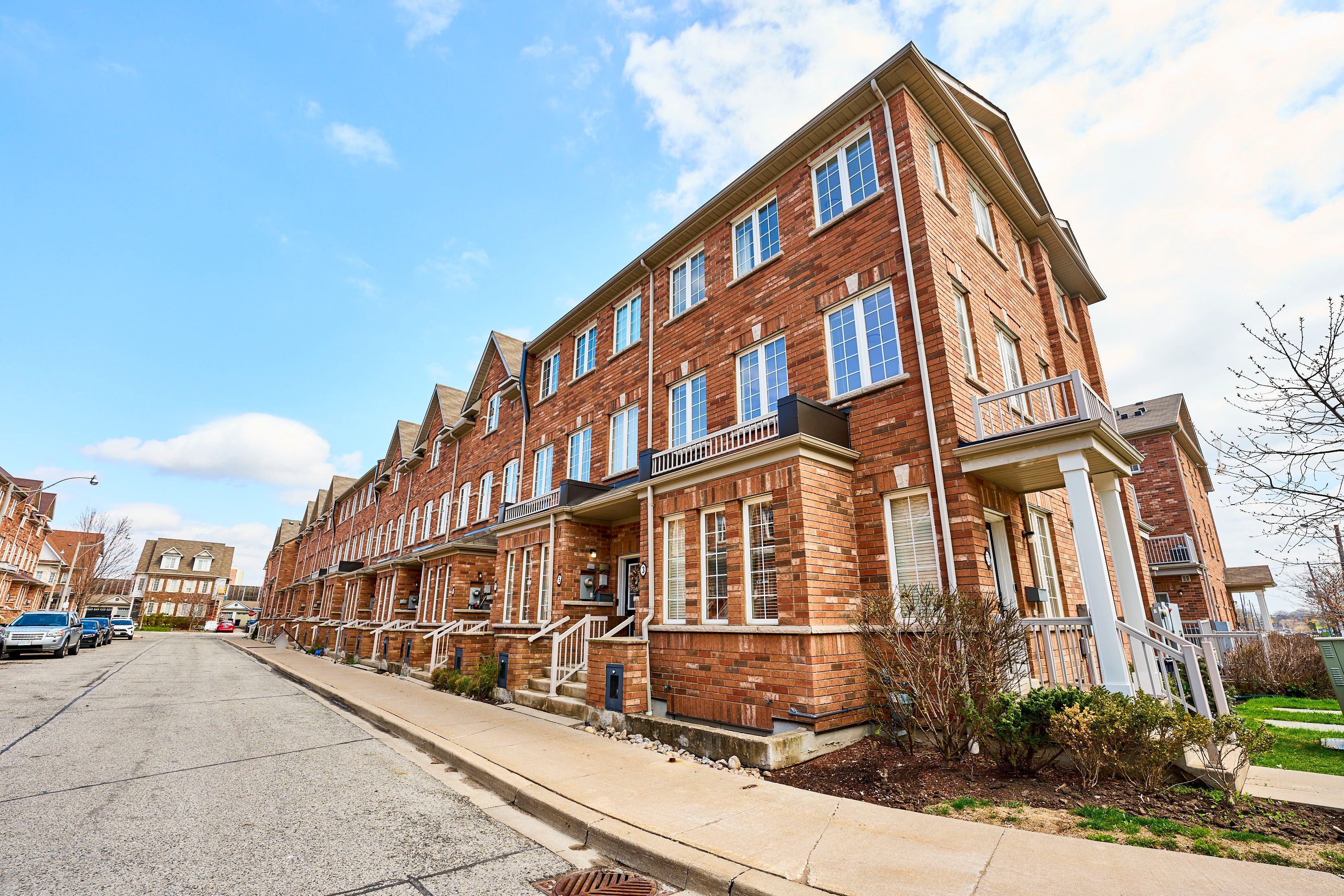$899,990
3 Philpott Gardens, Toronto, ON M4E 0A8
East End-Danforth, Toronto,
































 Properties with this icon are courtesy of
TRREB.
Properties with this icon are courtesy of
TRREB.![]()
Step into this sun-drenched stacked townhome in the Upper Beach, just steps away from the beloved Ted Reeve Arena. TTC and GO Train stations just a short walk away, commuting is a breeze, and you'll be able to easily explore all that Toronto has to offer. With its southern exposure, large windows, and abundant natural light, this 3-bedroom, 3-bathroom home offers the perfect balance of modern living and neighbourhood charm.The primary bedroom is spacious and well-designed, with a walk-in closet and its own private ensuite bathroom. The additional bedrooms are equally bright and versatile, perfect for family members, guests, or creating that much-needed home office. One of the standout features of this home is the third bedroom, which has a walk-out balcony. New fridge and stove, with freshly installed carpet throughout the bedrooms and stairwells adds a polished touch, ensuring comfort in every corner of the home.
- HoldoverDays: 90
- Architectural Style: Stacked Townhouse
- Property Type: Residential Condo & Other
- Property Sub Type: Condo Townhouse
- GarageType: Built-In
- Directions: Located west of Loblaws
- Tax Year: 2024
- Parking Total: 1
- WashroomsType1: 1
- WashroomsType1Level: Main
- WashroomsType2: 1
- WashroomsType2Level: Second
- WashroomsType3: 1
- WashroomsType3Level: Second
- BedroomsAboveGrade: 3
- Cooling: Central Air
- HeatSource: Gas
- HeatType: Forced Air
- LaundryLevel: Main Level
- ConstructionMaterials: Brick Veneer
- Parcel Number: 130890019
| School Name | Type | Grades | Catchment | Distance |
|---|---|---|---|---|
| {{ item.school_type }} | {{ item.school_grades }} | {{ item.is_catchment? 'In Catchment': '' }} | {{ item.distance }} |

































