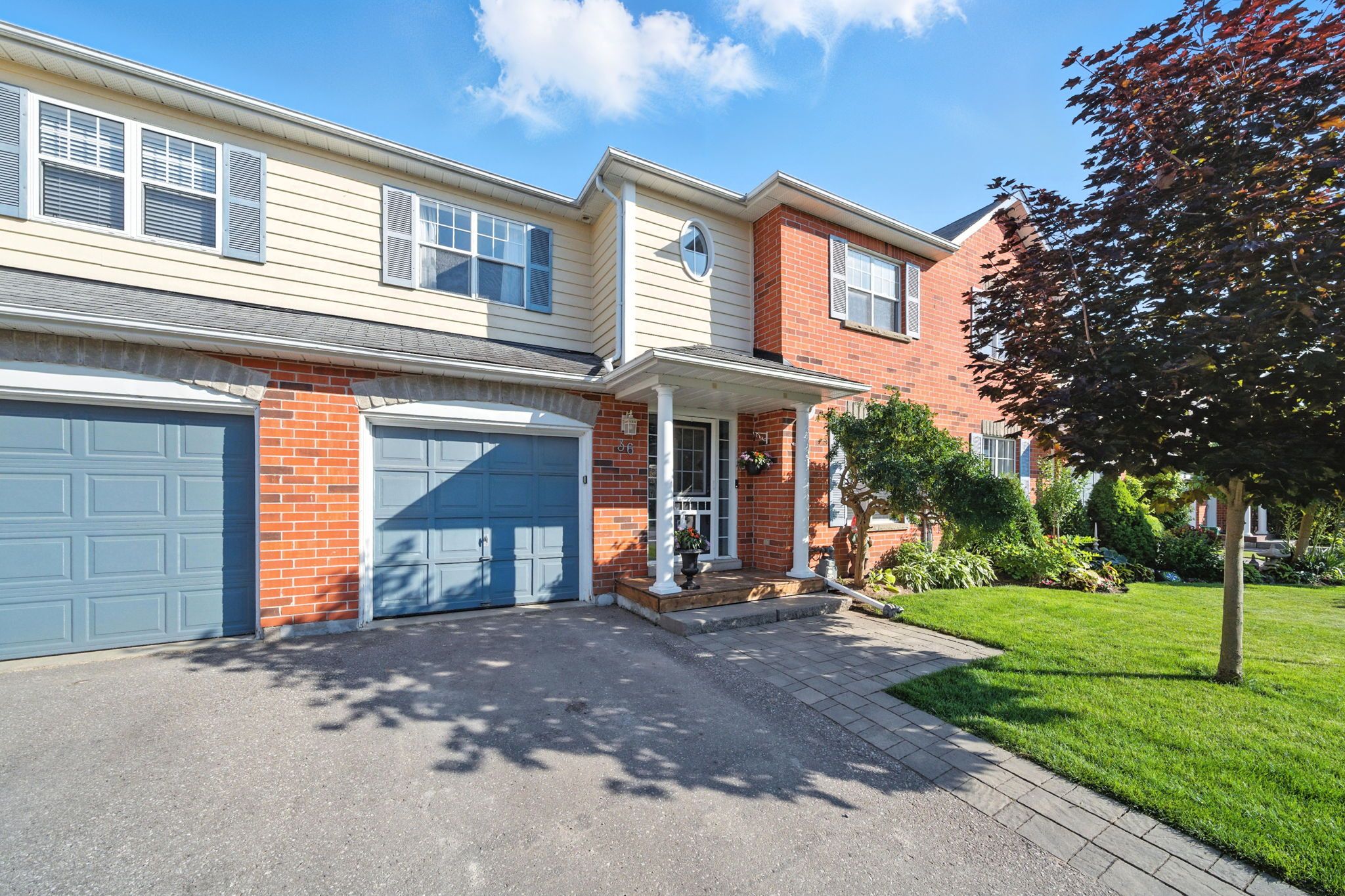$675,000
2800 Courtice Road 36, Clarington, ON L1E 2M6
Courtice, Clarington,
 Properties with this icon are courtesy of
TRREB.
Properties with this icon are courtesy of
TRREB.![]()
Welcome to this beautifully maintained and updated condo townhome in the heart of Courtice. Featuring 3 spacious bedrooms and 2.5 bathrooms, this bright and inviting home offers an open-concept main floor with gleaming hardwood flooring, pot lights, and a walkout to a fully fenced backyard perfect for entertaining or relaxing outdoors.The updated kitchen is a standout with brand new backsplash, countertops, appliances, and refreshed cabinetry a modern space thats both functional and beautiful. Upstairs, you'll find generous bedrooms, including a primary suite with its own private ensuite. The finished basement adds extra living space and includes an upgraded laundry room for added convenience.Located just minutes from the Courtice Community Centre, great schools, parks, shopping, major transportation routes, and scenic walking trails this home truly has it all!Dont miss your chance to own a move-in ready gem in a highly desirable neighbourhood!
- HoldoverDays: 60
- Architectural Style: 2-Storey
- Property Type: Residential Condo & Other
- Property Sub Type: Condo Townhouse
- GarageType: Built-In
- Directions: Enter Nantucket Community on west side of Courtice Rd, just north of Highway 2
- Tax Year: 2025
- Parking Features: Private
- ParkingSpaces: 1
- Parking Total: 2
- WashroomsType1: 1
- WashroomsType1Level: In Between
- WashroomsType2: 1
- WashroomsType2Level: Second
- WashroomsType3: 1
- WashroomsType3Level: Second
- BedroomsAboveGrade: 3
- Interior Features: Floor Drain, Water Heater, Water Meter
- Basement: Finished
- Cooling: Central Air
- HeatSource: Gas
- HeatType: Forced Air
- ConstructionMaterials: Brick, Wood
- Exterior Features: Deck
- Roof: Asphalt Shingle
- Foundation Details: Poured Concrete
- Topography: Flat
- Parcel Number: 271460086
- PropertyFeatures: Fenced Yard, Park, Public Transit, Ravine, Rec./Commun.Centre, School
| School Name | Type | Grades | Catchment | Distance |
|---|---|---|---|---|
| {{ item.school_type }} | {{ item.school_grades }} | {{ item.is_catchment? 'In Catchment': '' }} | {{ item.distance }} |


