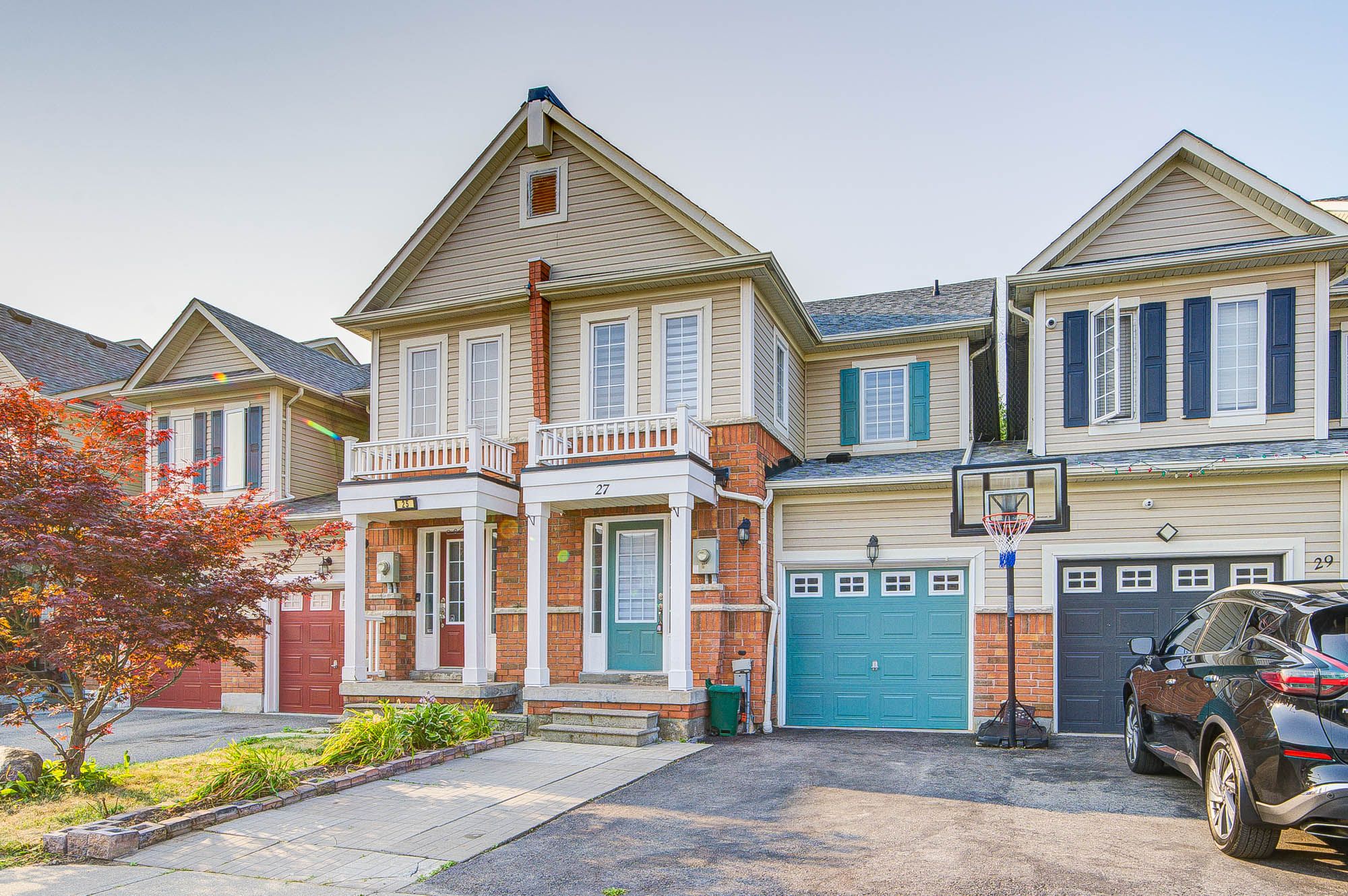$3,000
27 Macmillan Avenue, Whitby, ON L1R 3H4
Pringle Creek, Whitby,
 Properties with this icon are courtesy of
TRREB.
Properties with this icon are courtesy of
TRREB.![]()
Discover this stunning, move-in ready freehold town home in the highly desired Pringle Creek community! Boasting 3 spacious bedrooms, 4 bathrooms, and a versatile finished basement (perfect for recreation or an additional bedroom). Enjoy an extra-large kitchen with a bright breakfast area and a walkout to your beautiful backyard. Experience modern living with upgraded flooring and staircase throughout the main and second floors, fresh paint, and smart pot lights in the living room and kitchen, plus a smart garage door compatible with Alexa and Google Assistant. The generous master bedroom features a 4-piece ensuite with a soaker tub, separate shower, and a walk-in closet. Comes complete with stainless steel appliances, washer, dryer, and central air. Direct access to the yard through the garage adds convenience. Ideally located within walking distance to public transport, parks, schools, shopping, Service Ontario, and quick access to Highways 401/407.
- HoldoverDays: 60
- Architectural Style: 2-Storey
- Property Type: Residential Freehold
- Property Sub Type: Att/Row/Townhouse
- DirectionFaces: North
- GarageType: Attached
- Directions: Brock St & Rossland Rd E
- Parking Features: Available
- ParkingSpaces: 1
- Parking Total: 2
- WashroomsType1: 1
- WashroomsType1Level: Main
- WashroomsType2: 1
- WashroomsType2Level: Basement
- WashroomsType3: 1
- WashroomsType3Level: Second
- WashroomsType4: 1
- WashroomsType4Level: Second
- BedroomsAboveGrade: 3
- Interior Features: None
- Basement: Finished
- Cooling: Central Air
- HeatSource: Gas
- HeatType: Forced Air
- ConstructionMaterials: Brick, Vinyl Siding
- Roof: Asphalt Shingle
- Pool Features: None
- Sewer: Sewer
- Foundation Details: Poured Concrete
- Parcel Number: 265520642
- LotSizeUnits: Feet
- LotDepth: 99.28
- LotWidth: 19.7
| School Name | Type | Grades | Catchment | Distance |
|---|---|---|---|---|
| {{ item.school_type }} | {{ item.school_grades }} | {{ item.is_catchment? 'In Catchment': '' }} | {{ item.distance }} |


