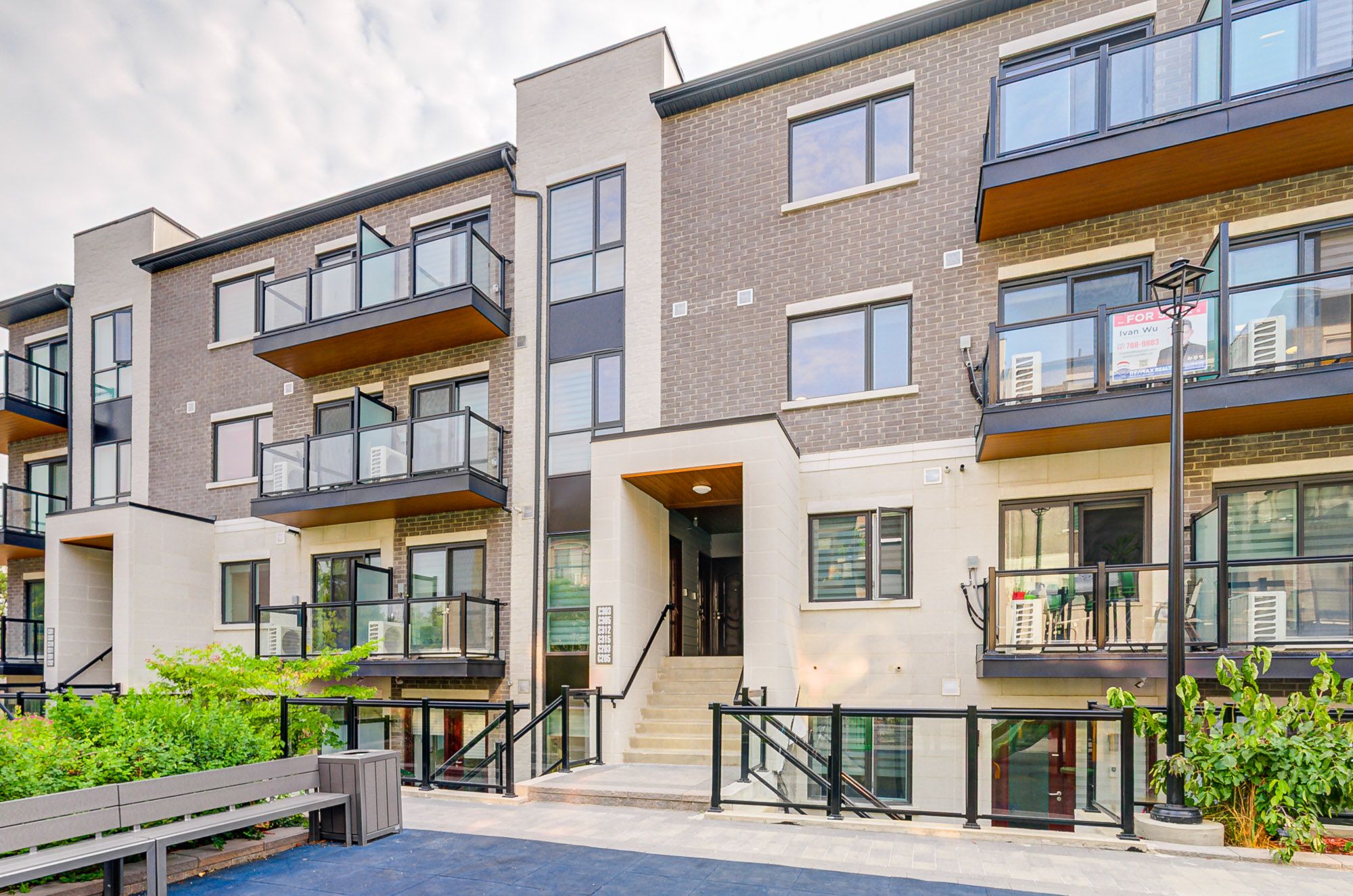$688,000
60 Morecambe Gate C303, Toronto E05, ON M1W 2N6
L'Amoreaux, Toronto,
 Properties with this icon are courtesy of
TRREB.
Properties with this icon are courtesy of
TRREB.![]()
This stunning, modern designed luxurious townhouse condo at Finch and Victoria Park Ave, features 2 bedrooms plus a den with 3 bathrooms, walk out to a balcony. Spectacular bright & spacious layout. Freshly painted thru-Out, 9' ceiling height, laminate flooring thru-Out, & deluxe cabinetry In Kitchen with premium countertop. Two generously sized bedrooms each with its own bathroom assess. Primary bedroom with 4 Pc ensuite. This unit Situated in a quiet neighborhood with excellent access to nearby playground, parks, schools, and shopping. This location is very convenient, 5 mins driving to Hwy404, Steps to both of TTC and York Region bus station. Close to Seneca college, Fairview Mall, Restaurant, Supermarket and etc. The unit includes one garage parking space and boasts a low maintenance fee making it ideal for easy living. Don't miss the opportunity to own this spacious, sun-filled home in one of the areas most desirable communities!
- HoldoverDays: 90
- Architectural Style: Stacked Townhouse
- Property Type: Residential Condo & Other
- Property Sub Type: Condo Townhouse
- GarageType: Underground
- Directions: Victoria Park Ave/Finch Ave
- Tax Year: 2025
- Parking Features: Private
- ParkingSpaces: 1
- Parking Total: 1
- WashroomsType1: 2
- WashroomsType1Level: Upper
- WashroomsType2: 1
- WashroomsType2Level: Main
- BedroomsAboveGrade: 2
- BedroomsBelowGrade: 1
- Interior Features: None
- Basement: None
- Cooling: Central Air
- HeatSource: Gas
- HeatType: Forced Air
- ConstructionMaterials: Brick Front, Concrete
- Parcel Number: 770330115
| School Name | Type | Grades | Catchment | Distance |
|---|---|---|---|---|
| {{ item.school_type }} | {{ item.school_grades }} | {{ item.is_catchment? 'In Catchment': '' }} | {{ item.distance }} |


