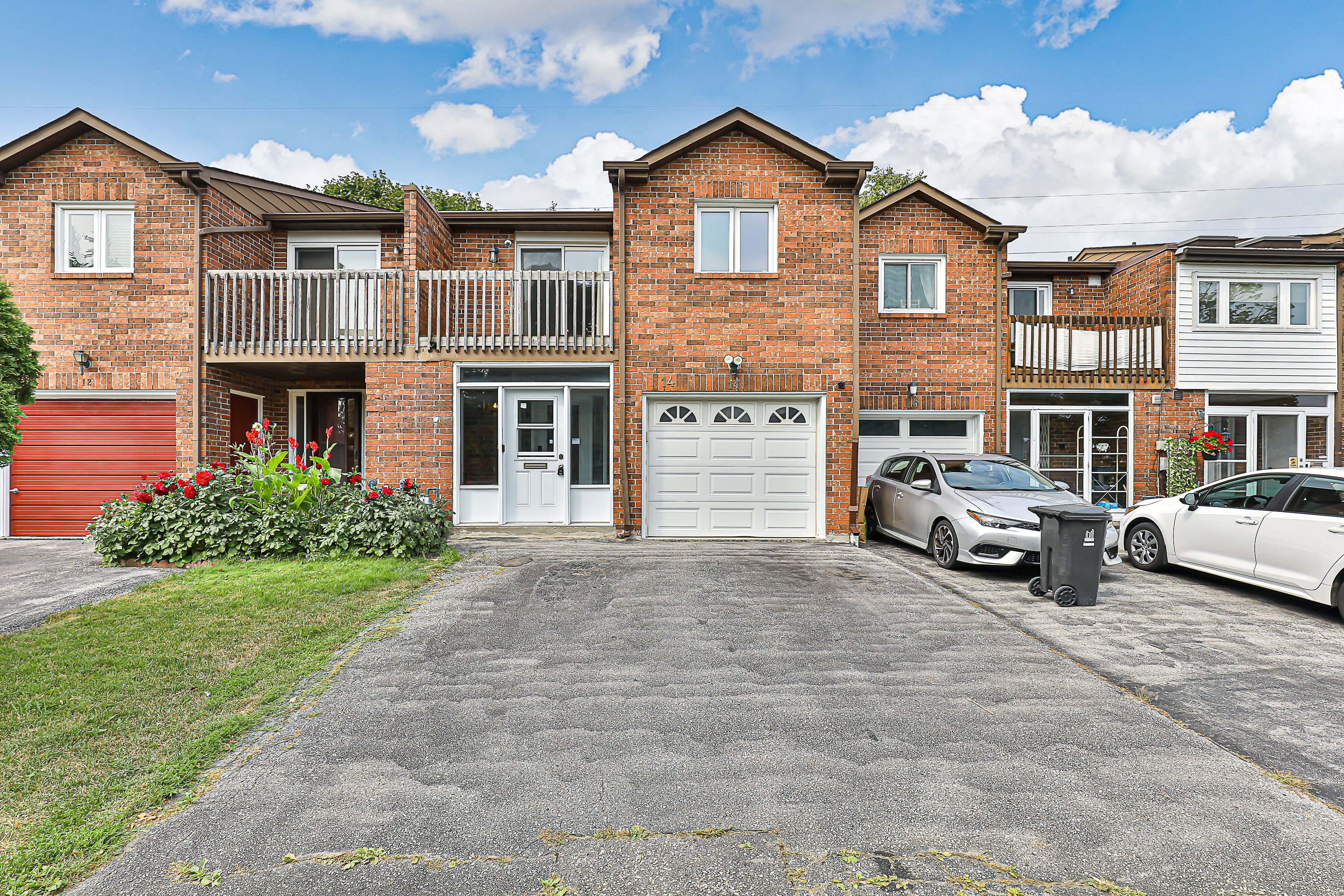$938,000
$30,00014 Carl Crescent, Toronto E05, ON M1W 3R2
Steeles, Toronto,
 Properties with this icon are courtesy of
TRREB.
Properties with this icon are courtesy of
TRREB.![]()
Freehold Townhouse In Highly Desirable Steeles Community & Top-Ranking Norman Bethune HS Zone. Enclosed Porch. Direct Access To Garage. Lots Of Windows. Ceiling Skylight. Open Concept Living Room W/Dining Room W/O To Large Professional Deck. Large Prime Bedroom W/3 Pc Washroom & Closet Walk To Open Balcony. Fully Finished Basement W/Large Entertainment Room/Storage Room/Laundry Room. Lots Of Upgrades: Pot Lights Throughout Living Rm & Newer Kitchen/New Washrooms/Main Entrance Door. Close To All Amenities: Foody Mart/T&T Supermarket/Metro Square/Restaurants/Banks/Pacific Mall/Plaza/Parks. Steps To TTC Bus Stop & Hwy404...
- HoldoverDays: 90
- Architectural Style: 2-Storey
- Property Type: Residential Freehold
- Property Sub Type: Att/Row/Townhouse
- DirectionFaces: West
- GarageType: Attached
- Directions: South West Of Steeles/Warden
- Tax Year: 2025
- ParkingSpaces: 3
- Parking Total: 4
- WashroomsType1: 1
- WashroomsType1Level: Second
- WashroomsType2: 1
- WashroomsType2Level: Second
- WashroomsType3: 1
- WashroomsType3Level: Main
- BedroomsAboveGrade: 3
- Interior Features: Other
- Basement: Finished
- Cooling: Central Air
- HeatSource: Gas
- HeatType: Forced Air
- ConstructionMaterials: Brick
- Roof: Asphalt Shingle
- Pool Features: None
- Sewer: Sewer
- Foundation Details: Concrete
- LotSizeUnits: Feet
- LotDepth: 110.1
- LotWidth: 20
| School Name | Type | Grades | Catchment | Distance |
|---|---|---|---|---|
| {{ item.school_type }} | {{ item.school_grades }} | {{ item.is_catchment? 'In Catchment': '' }} | {{ item.distance }} |


