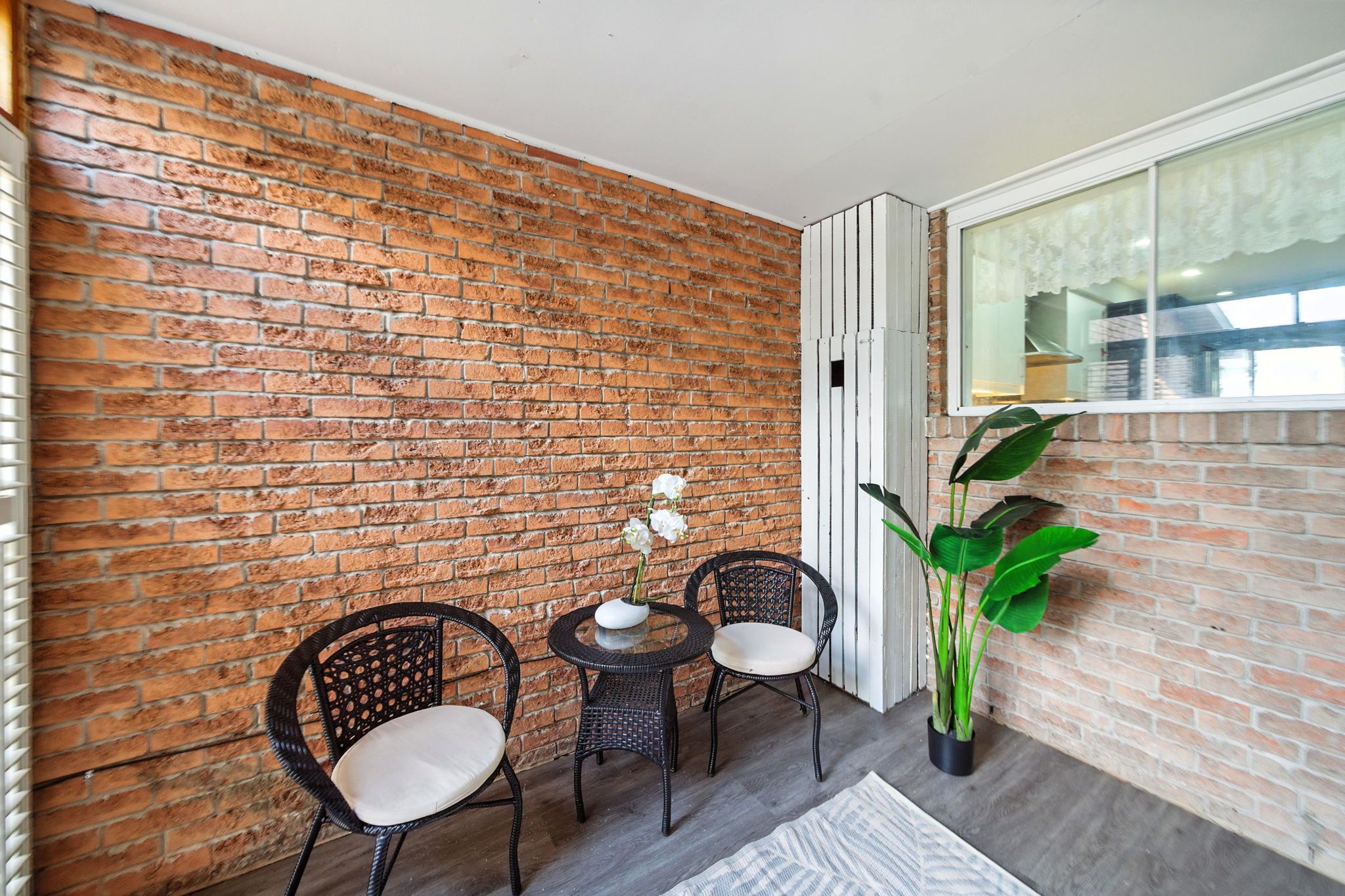$799,101
$75,8991553 GETA Circle, Pickering, ON L1V 3B5
Village East, Pickering,
 Properties with this icon are courtesy of
TRREB.
Properties with this icon are courtesy of
TRREB.![]()
This stunning home has been fully renovated with thoughtful high-end upgrades & a well-designed finished basement. Step into a bright & airy open-concept main floor, highlighted by new flooring, fresh paint & pot lights throughout. The expansive kitchen features Custom Kitchen Cabinets, Quartz Countertops, Kitchen Island, Brand New Appliances, Designer Fixtures, Under Mount Lighting & Custom Backslpash! The primary bedroom boasts a his/her closets, new 3Pcs ensuite,& a private balcony! All additional bedrooms include double closets, large windows and share a full 4-pc. bathroom. Finished basement is a standout feature, with large open-concept layout, rough in for a kitchen,& full 3pc. bth & carpet-free flooring. Perfect for an in-law suite/income potential, rec room, or office Located in one of Pickering's best neighbourhoods you're just minutes to top schools, parks, trails, shopping centres, restaurants, golf courses, & public transit, with easy access to 401,407 & GO Station
- HoldoverDays: 60
- Architectural Style: 2-Storey
- Property Type: Residential Freehold
- Property Sub Type: Att/Row/Townhouse
- DirectionFaces: South
- GarageType: Attached
- Directions: BROCK RD/KINGSTON RD
- Tax Year: 2024
- ParkingSpaces: 2
- Parking Total: 3
- WashroomsType1: 1
- WashroomsType2: 1
- WashroomsType3: 1
- WashroomsType4: 1
- BedroomsAboveGrade: 4
- Interior Features: Other
- Basement: Finished
- Cooling: Central Air
- HeatSource: Gas
- HeatType: Forced Air
- ConstructionMaterials: Brick, Vinyl Siding
- Roof: Shingles
- Pool Features: None
- Sewer: Sewer
- Foundation Details: Concrete
- Parcel Number: 263340252
- LotSizeUnits: Feet
- LotDepth: 100
- LotWidth: 22
| School Name | Type | Grades | Catchment | Distance |
|---|---|---|---|---|
| {{ item.school_type }} | {{ item.school_grades }} | {{ item.is_catchment? 'In Catchment': '' }} | {{ item.distance }} |


