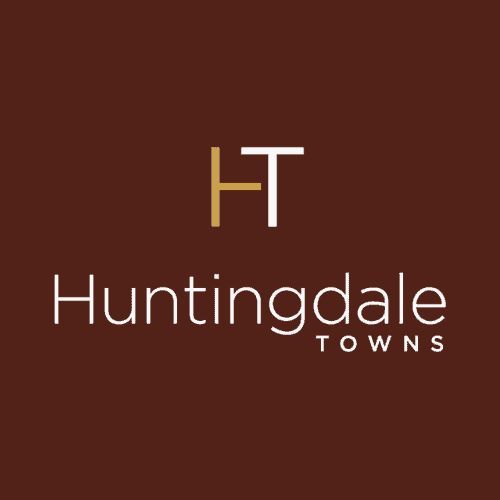$2,800
3079 Pharmacy Avenue 29, Toronto E05, ON M1W 2H1
L'Amoreaux, Toronto,
 Properties with this icon are courtesy of
TRREB.
Properties with this icon are courtesy of
TRREB.![]()
Video@MLS<>Welcome to the Luxury Brand New "Huntingdale Townhouse" (Built in 2025 by Profile) the 2-Br and 2 Full Baths @ Finch/Pharmacy Hi-Demanding Location<>1,084 Sqft Perfect Design and Layout<>1 Parking Included<>East Sunny Bright View O/L Mini Garden<>1 Patio + 1 Balcony<>Ground Level + Upper 3 Levels<>Lobby Entrance + Unit Entrance + Direct Entrance to Garage Parking<>Both Bedrooms with Den/Office Zone and Exclusive Full Baths<>Smart New-Tech Wood Floor thru out, Modern Kitchen and Bathrooms with Quartz Counter-Top<>S/S Appliances<>Quiet and Relaxed<>4 Closets with Motion Sensor Lights<>2 Entrance Doors from Pharmacy or Court Yard<>Bus@Door<>Close to TTC, Plaza, Restaurants and Supermarket<>Close to Hwy 401, 404, DVP, Seneca College, Fairview mall and all other amenities
- HoldoverDays: 30
- Architectural Style: Contemporary
- Property Type: Residential Freehold
- Property Sub Type: Att/Row/Townhouse
- DirectionFaces: East
- GarageType: Other
- Directions: Finch/Pharmacy->Huntingdale
- Parking Total: 1
- WashroomsType1: 1
- WashroomsType1Level: Third
- WashroomsType2: 1
- WashroomsType2Level: Upper
- BedroomsAboveGrade: 2
- Interior Features: Carpet Free
- Basement: None
- Cooling: Central Air
- HeatSource: Gas
- HeatType: Forced Air
- ConstructionMaterials: Brick
- Roof: Flat
- Pool Features: None
- Sewer: Sewer
- Foundation Details: Other
| School Name | Type | Grades | Catchment | Distance |
|---|---|---|---|---|
| {{ item.school_type }} | {{ item.school_grades }} | {{ item.is_catchment? 'In Catchment': '' }} | {{ item.distance }} |


