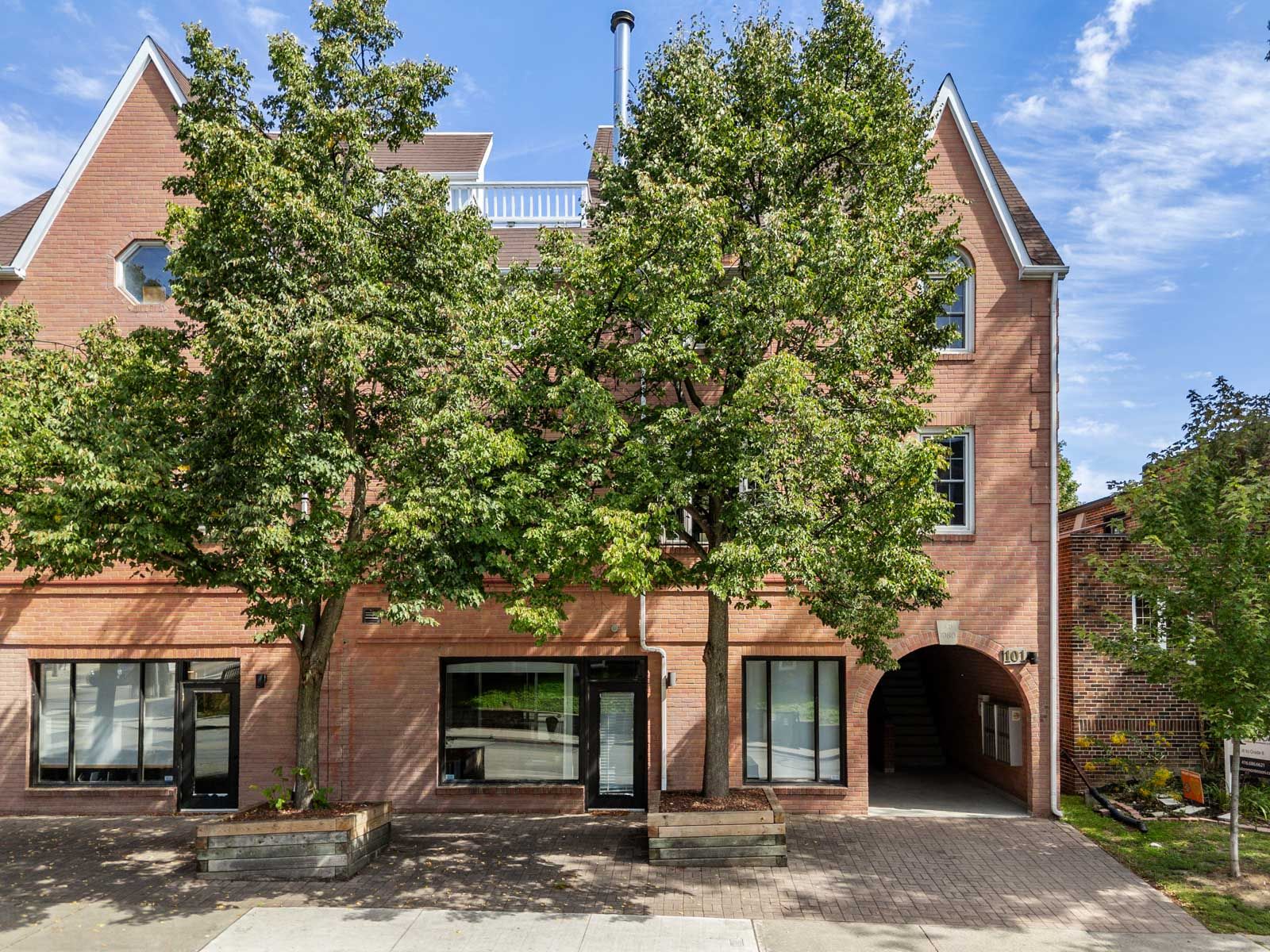$1,249,000
101 Glen Manor Drive 13, Toronto E02, ON M4E 3V3
The Beaches, Toronto,
 Properties with this icon are courtesy of
TRREB.
Properties with this icon are courtesy of
TRREB.![]()
Welcome to 101 Glen Manor Dr #13 a truly rare opportunity - in one of the most coveted TH complexes in the Beach, where homes almost never come avail. This 3-storey 2+1 bdrm, 4 bath home offers over $20K in custom upgrades incl a wine cellar + new built-ins in the sun-filled south-facing primary. Features a beautiful sunken living rm w/ Fireplace overlooking Ivan Forrest Gardens, a dedicated dining area + a treetop 3rd-floor spa retreat and at-home office space w/lake views. Entertain on the stunning rooftop terrace (BBQs permitted) w/panromantic lake + park views. Dog-friendly community w/landscaped walkways + cozy shared lounge spaces. Steps to Queen St shops, cafes + restos and just a 2-min walk to the lake + boardwalk. Incl 1 parking w/EV charger. This is refined urban living by the water at its best, and love where you live!
- HoldoverDays: 90
- Architectural Style: 3-Storey
- Property Type: Residential Condo & Other
- Property Sub Type: Condo Townhouse
- GarageType: None
- Directions: Queen St E & Glen Manor Drive
- Tax Year: 2025
- Parking Features: Surface
- Parking Total: 1
- WashroomsType1: 1
- WashroomsType1Level: Ground
- WashroomsType2: 1
- WashroomsType2Level: Second
- WashroomsType3: 1
- WashroomsType3Level: Second
- WashroomsType4: 1
- WashroomsType4Level: Third
- BedroomsAboveGrade: 2
- BedroomsBelowGrade: 1
- Fireplaces Total: 1
- Interior Features: None, Bar Fridge, Water Heater
- Basement: None
- Cooling: Wall Unit(s)
- HeatSource: Electric
- HeatType: Baseboard
- ConstructionMaterials: Brick
- Parcel Number: 115460034
- PropertyFeatures: Electric Car Charger, Lake/Pond, Park, Public Transit, School, Beach
| School Name | Type | Grades | Catchment | Distance |
|---|---|---|---|---|
| {{ item.school_type }} | {{ item.school_grades }} | {{ item.is_catchment? 'In Catchment': '' }} | {{ item.distance }} |


