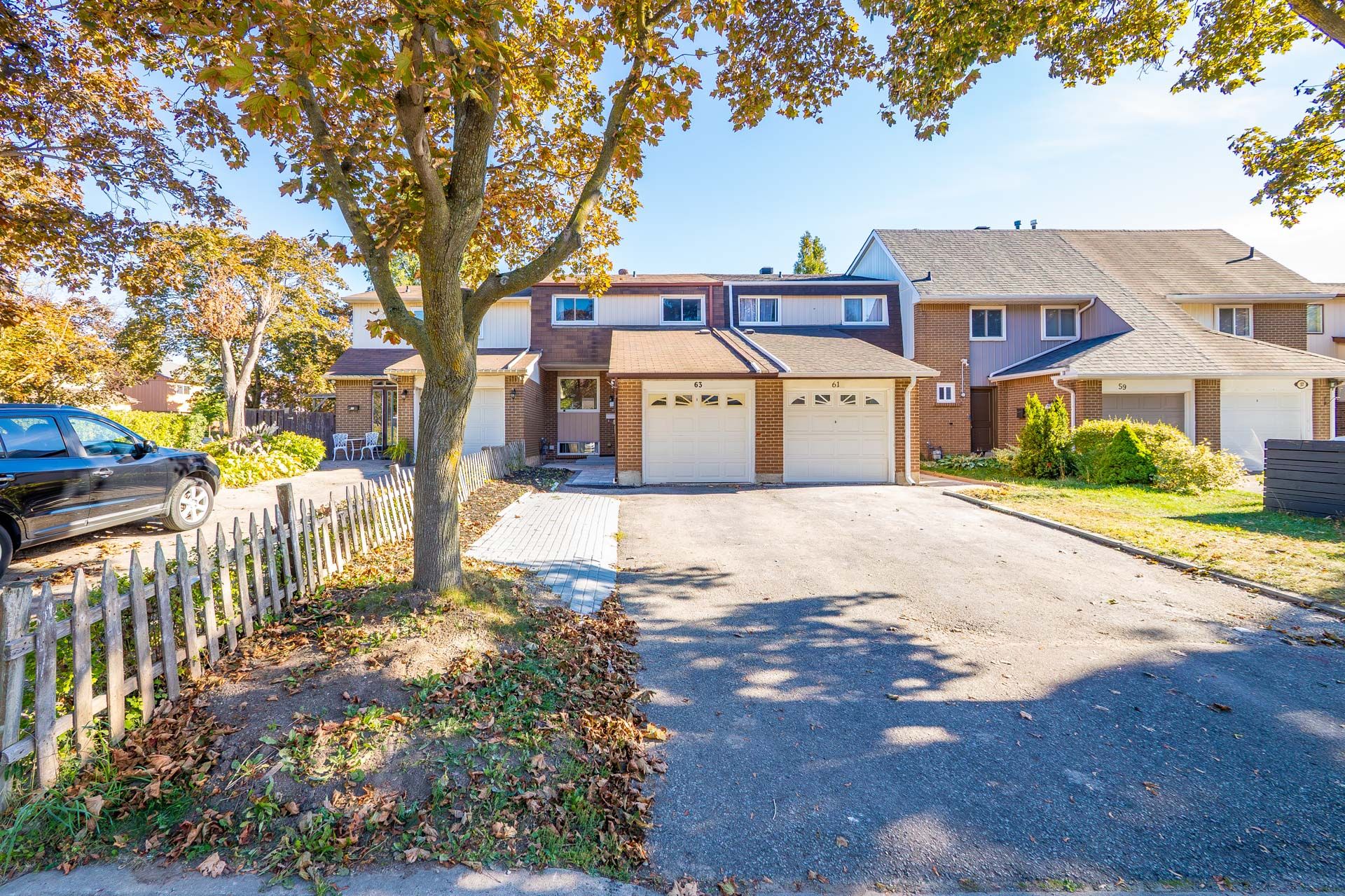$869,000
63 Homedale Drive, Toronto E07, ON M1V 1M1
Agincourt North, Toronto,
 Properties with this icon are courtesy of
TRREB.
Properties with this icon are courtesy of
TRREB.![]()
8/10 SCHOOL DISTRICT| FULLY RENOVATED | IN LAW SUITE | Newly Renovated Townhouse in a Quiet, Family-Friendly Neighbourhood! This beautiful home showcases a bright, open-concept layout with newly installed oversized windows that fill the space with natural light. Freshly painted throughout, it offers generous living areas and a fully finished basement.Recent upgrades include a new furnace (Dec 2023), dryer (2024), exterior tiles (Aug 2025), pot lights (Aug 2025), updated basement flooring, and an AC unit less than 5 years old.The finished basement features its own kitchen and flexible living space ideal as a rental suite or in-law suite.Conveniently located near schools, parks, local amenities, and public transit, this move-in ready home has it all. Dont miss your chancetoownit!
- HoldoverDays: 90
- Architectural Style: 2-Storey
- Property Type: Residential Freehold
- Property Sub Type: Att/Row/Townhouse
- DirectionFaces: South
- GarageType: Attached
- Directions: Brimley/Finch
- Tax Year: 2025
- Parking Features: Private
- ParkingSpaces: 2
- Parking Total: 3
- WashroomsType1: 1
- WashroomsType1Level: Second
- WashroomsType2: 1
- WashroomsType2Level: Main
- WashroomsType3: 1
- WashroomsType3Level: Basement
- BedroomsAboveGrade: 3
- BedroomsBelowGrade: 1
- Interior Features: Other
- Basement: Apartment, Finished
- Cooling: Central Air
- HeatSource: Gas
- HeatType: Forced Air
- ConstructionMaterials: Brick
- Roof: Asphalt Shingle
- Pool Features: None
- Sewer: Sewer
- Foundation Details: Other
- LotSizeUnits: Feet
- LotDepth: 100.25
- LotWidth: 20
| School Name | Type | Grades | Catchment | Distance |
|---|---|---|---|---|
| {{ item.school_type }} | {{ item.school_grades }} | {{ item.is_catchment? 'In Catchment': '' }} | {{ item.distance }} |


