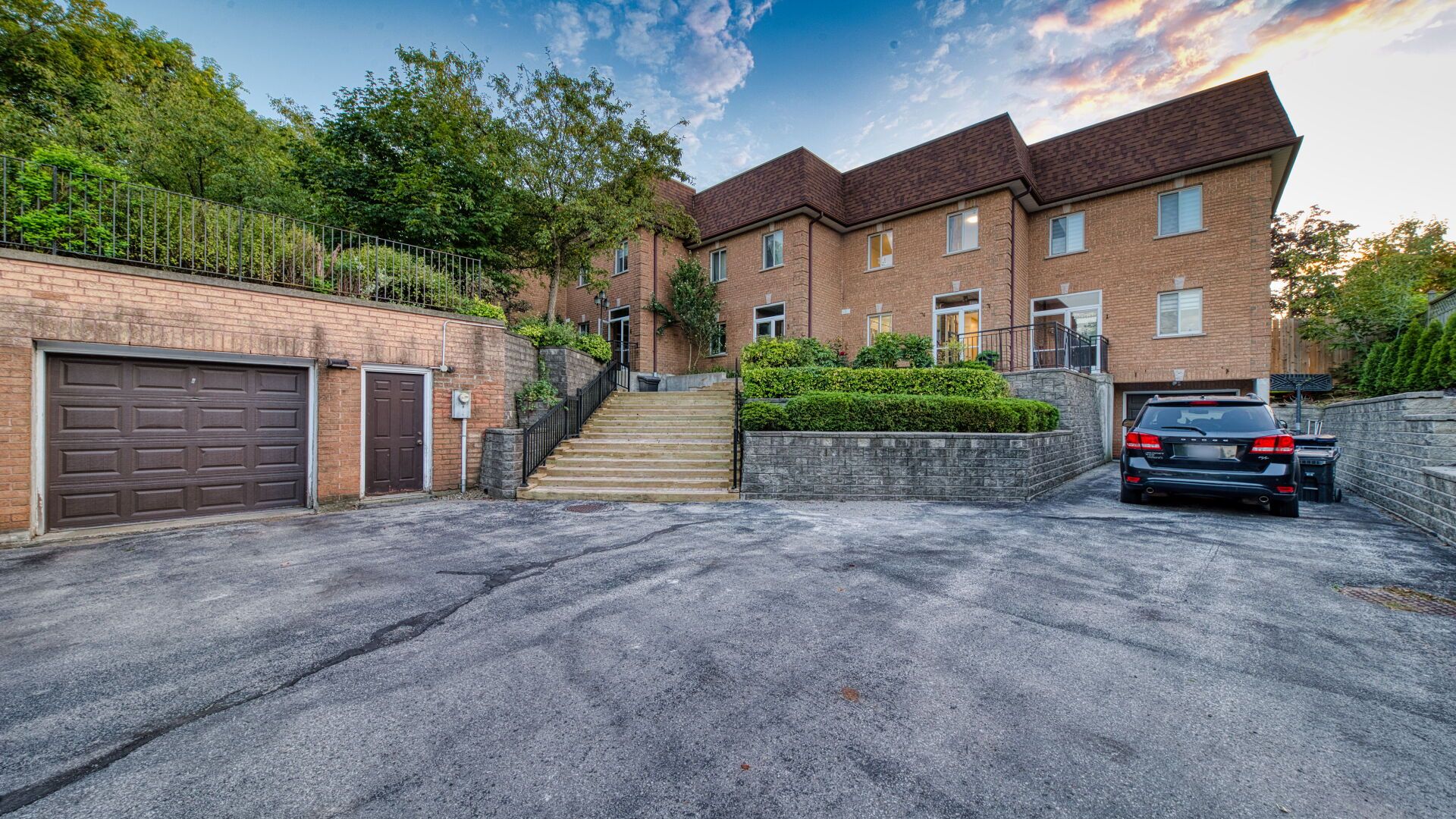$699,900
6 Mason Road 2, Toronto E08, ON M1M 3P8
Scarborough Village, Toronto,
 Properties with this icon are courtesy of
TRREB.
Properties with this icon are courtesy of
TRREB.![]()
Beautifully maintained 3-Bedroom Townhouse in the highly sought-after Scarborough Village community! Morethan 2000 sqft living space. Featuring a spacious renovated kitchen with quartz countertops and ample cabinetry, a bright open-concept living and dining area with hardwood floors, and a walk-out to the private yard. Cozy up by the gas fireplace or unwind in the primary suite complete with a walk-in closet and 4-piece ensuite featuring a modern rain shower. Additional highlights include updated bathrooms, in-unit washer & dryer, an owned hot water tank, and a spacious basement ideal for recreation or extra living space. A wonderful blend of comfort, style, and convenience!
- HoldoverDays: 30
- Architectural Style: Apartment
- Property Type: Residential Condo & Other
- Property Sub Type: Condo Townhouse
- GarageType: Detached
- Directions: Bellamy & Kingston
- Tax Year: 2025
- ParkingSpaces: 1
- Parking Total: 2
- WashroomsType1: 1
- WashroomsType1Level: Second
- WashroomsType2: 1
- WashroomsType2Level: Main
- WashroomsType3: 1
- WashroomsType3Level: Second
- BedroomsAboveGrade: 3
- Interior Features: None
- Basement: Finished
- Cooling: Central Air
- HeatSource: Gas
- HeatType: Forced Air
- ConstructionMaterials: Brick
| School Name | Type | Grades | Catchment | Distance |
|---|---|---|---|---|
| {{ item.school_type }} | {{ item.school_grades }} | {{ item.is_catchment? 'In Catchment': '' }} | {{ item.distance }} |


