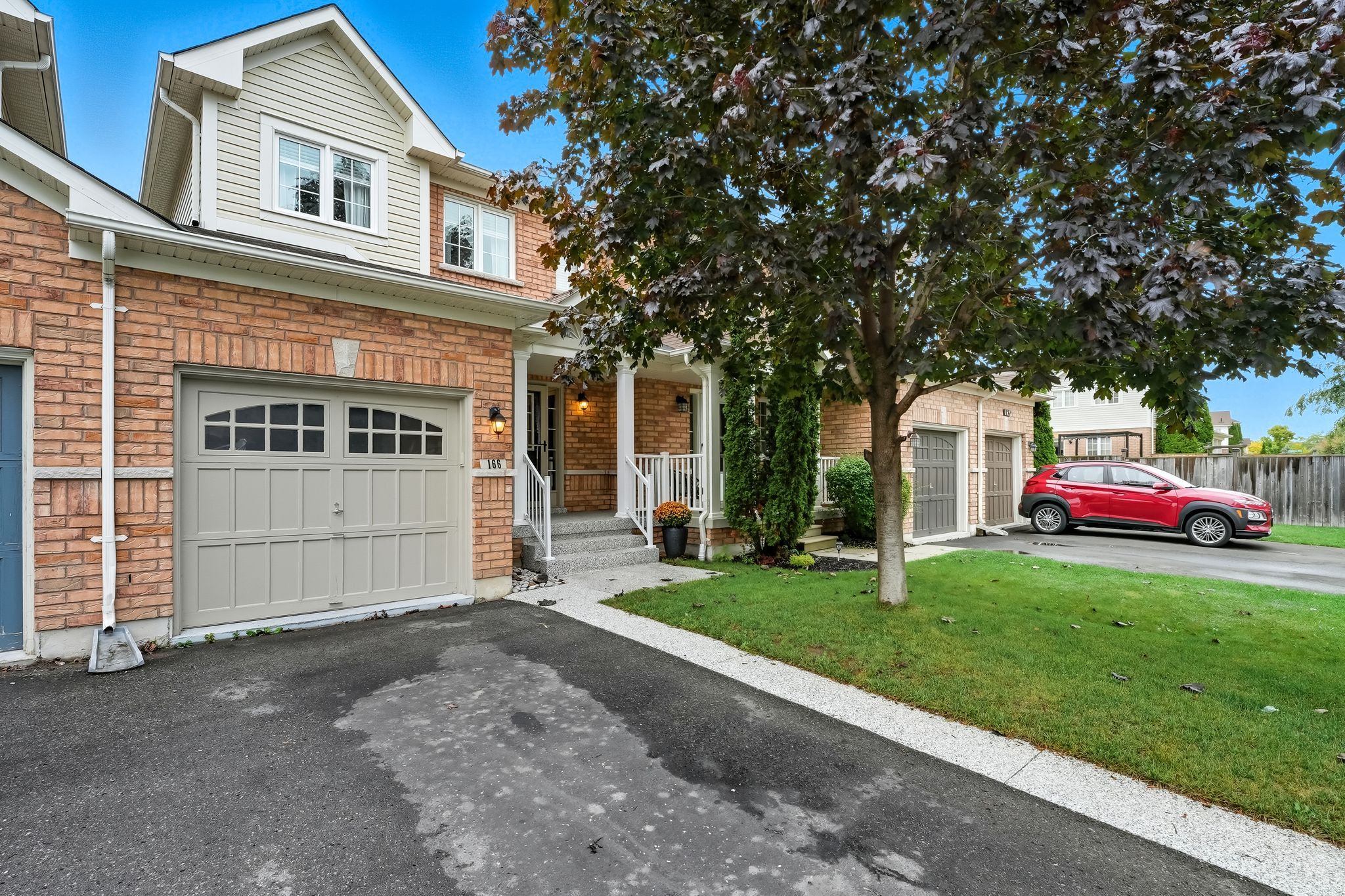$709,900
166 Swindells Street, Clarington, ON L1C 0E5
Bowmanville, Clarington,
 Properties with this icon are courtesy of
TRREB.
Properties with this icon are courtesy of
TRREB.![]()
Welcome to this beautifully kept home in one of Bowmanville's most desirable family-friendly neighbourhoods! Inside, you'll find bright, open living spaces and a functional kitchen designed for both entertaining and cozy nights in. Upstairs offers three spacious bedrooms with plenty of storage, while the freshly painted interior adds a turnkey touch. Step outside to enjoy a private backyard retreat with a large deck and power awning-perfect for barbecues and weekend relaxation. Conveniently located close to schools, parks, shopping, and transit, with quick access to Highways 401 and 407, this home combines comfort with everyday convenience. Updates- all bathrooms, deck, power awning, front steps and walkway with epoxy coating, new fridge/ stove. Don't miss this wonderful opportunity to make this exceptional home yours!
- HoldoverDays: 90
- Architectural Style: 2-Storey
- Property Type: Residential Freehold
- Property Sub Type: Att/Row/Townhouse
- DirectionFaces: West
- GarageType: Attached
- Directions: Liberty & Longworth
- Tax Year: 2025
- Parking Features: Private
- ParkingSpaces: 1
- Parking Total: 2
- WashroomsType1: 1
- WashroomsType1Level: Second
- WashroomsType3: 1
- WashroomsType3Level: Second
- WashroomsType5: 1
- WashroomsType5Level: Main
- BedroomsAboveGrade: 3
- Interior Features: Rough-In Bath, Water Heater
- Basement: Unfinished
- Cooling: Central Air
- HeatSource: Gas
- HeatType: Forced Air
- ConstructionMaterials: Brick, Vinyl Siding
- Exterior Features: Awnings, Deck, Porch
- Roof: Asphalt Shingle
- Pool Features: None
- Sewer: Sewer
- Foundation Details: Poured Concrete
- LotSizeUnits: Feet
- LotDepth: 119.28
- LotWidth: 23.01
| School Name | Type | Grades | Catchment | Distance |
|---|---|---|---|---|
| {{ item.school_type }} | {{ item.school_grades }} | {{ item.is_catchment? 'In Catchment': '' }} | {{ item.distance }} |


