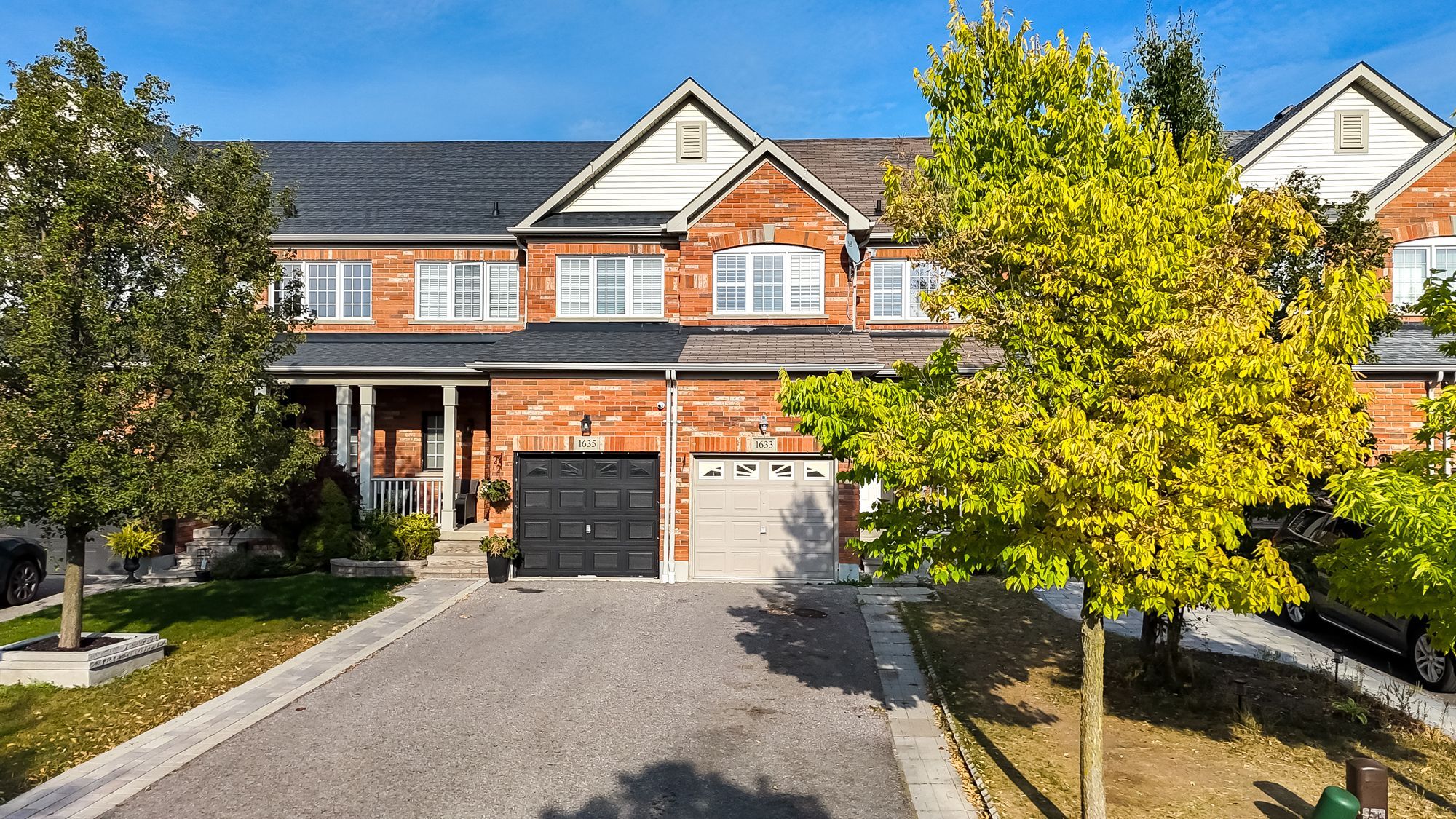$849,000
1633 Frolis Street, Oshawa, ON L1K 0L4
Taunton, Oshawa,
 Properties with this icon are courtesy of
TRREB.
Properties with this icon are courtesy of
TRREB.![]()
A-F-F-O-R-D-A-B-L-E -- F-R-E-E-H-O-L-D !! Explore this 3 Bedroom 4 Bath Townhouse right in the heart of Oshawa! Walk into a Spacious Living Room that can easily fit a number of couches and chairs, leading into the cozy dark accented kitchen and its accompanying Dining Room. Each room full of natural light from the large windows and slide open backyard door! The upstairs features 2 large Bedrooms and an even larger Master Bedroom hosting its very own ensuite! With a fully finished basement, you can re-imagine to your hearts content turning it into a craft room, a home theatre, a recreation room, and even a home gym! Not only that, but Location is everything! Groceries, shopping, schools, all at your fingertips, just a short walk away!
- HoldoverDays: 180
- Architectural Style: 2-Storey
- Property Type: Residential Freehold
- Property Sub Type: Att/Row/Townhouse
- DirectionFaces: East
- GarageType: Attached
- Directions: Turn in from Fetchison Drive
- Tax Year: 2025
- Parking Features: Private
- ParkingSpaces: 2
- Parking Total: 3
- WashroomsType1: 1
- WashroomsType1Level: Ground
- WashroomsType2: 2
- WashroomsType2Level: Second
- WashroomsType3: 1
- WashroomsType3Level: Basement
- BedroomsAboveGrade: 3
- Interior Features: Other
- Basement: Finished
- Cooling: Central Air
- HeatSource: Gas
- HeatType: Forced Air
- ConstructionMaterials: Brick
- Roof: Asphalt Shingle
- Pool Features: None
- Sewer: Sewer
- Foundation Details: Unknown
- Parcel Number: 162711411
- LotSizeUnits: Feet
- LotDepth: 104.99
- LotWidth: 20.01
| School Name | Type | Grades | Catchment | Distance |
|---|---|---|---|---|
| {{ item.school_type }} | {{ item.school_grades }} | {{ item.is_catchment? 'In Catchment': '' }} | {{ item.distance }} |


