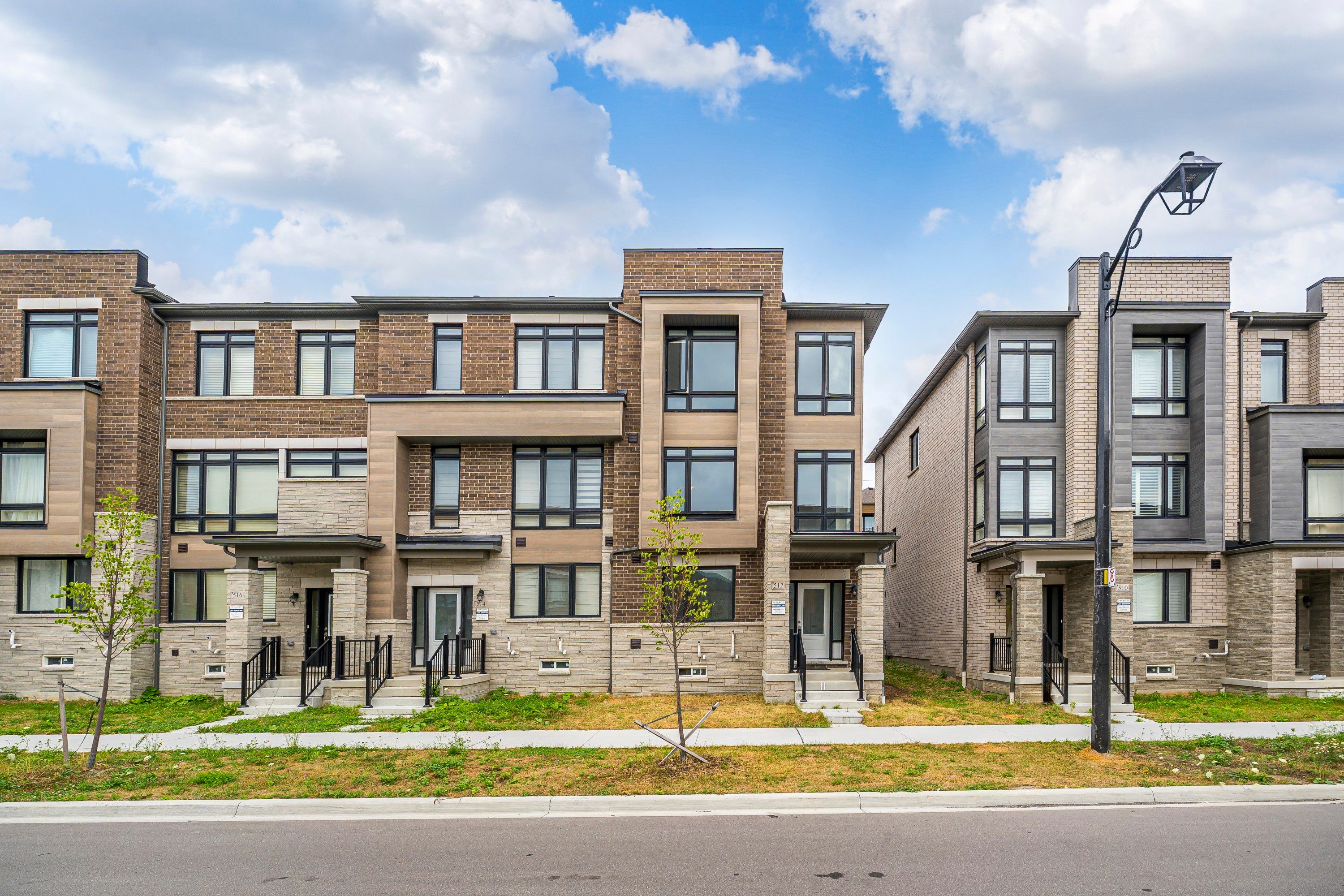$3,200
512 Danks Ridge Drive, Ajax, ON L1S 0H4
South East, Ajax,
 Properties with this icon are courtesy of
TRREB.
Properties with this icon are courtesy of
TRREB.![]()
Welcome to this rarely offered, beautifully upgraded end-unit townhome with dual entrances, thoughtfully designed to combine modern style and everyday functionality. Featuring over $100,000 in upgrades, this spacious residence offers an exceptional living experience with 9- foot ceilings and stained oak hardwood flooring throughout, providing both elegance and durability. The expansive Great Room is a true highlight, featuring an electric fireplace and floor-to-ceiling windows on both the main and third levels, flooding the home with natural light. The gourmet kitchen is equipped with high-end stainless steel appliances, upgraded cabinetry, quartz counters, and ample prep spaceideal for both family meals and entertaining. Every window is fitted with stylish zebra blinds, while two private balconies provide perfect outdoor retreats. Originally a 4-bedroom model, the home has been reconfigured to include a spacious media room and a separate study, offering maximum flexibility for todays lifestyle. The primary bedroom boasts a spa-like ensuite with upgraded finishes, a generous walk-in closet, and oversized windows. Additional bedrooms are well-proportioned, bright, and versatile. Perfect for professionals or families, this home blends luxury with practicality. Located just minutes from Hwy 401 & 412, commuting is effortless, and nearby amenities include shopping, top-rated schools, parks, and community centres. This is a rare opportunity to lease one of the most upgraded and unique homes in a highly desirable neighbourhood.
- HoldoverDays: 90
- Architectural Style: 3-Storey
- Property Type: Residential Freehold
- Property Sub Type: Att/Row/Townhouse
- DirectionFaces: West
- GarageType: Built-In
- Directions: Salem Rd & Bayly St E
- Parking Features: Private
- ParkingSpaces: 1
- Parking Total: 2
- WashroomsType1: 2
- WashroomsType1Level: Third
- WashroomsType2: 1
- WashroomsType2Level: Main
- BedroomsAboveGrade: 3
- BedroomsBelowGrade: 1
- Fireplaces Total: 1
- Interior Features: Carpet Free, On Demand Water Heater
- Basement: Unfinished
- Cooling: Central Air
- HeatSource: Gas
- HeatType: Forced Air
- ConstructionMaterials: Brick, Stone
- Roof: Asphalt Shingle
- Pool Features: None
- Sewer: Sewer
- Foundation Details: Poured Concrete
- PropertyFeatures: Beach, Hospital, Library, Park, Public Transit, School
| School Name | Type | Grades | Catchment | Distance |
|---|---|---|---|---|
| {{ item.school_type }} | {{ item.school_grades }} | {{ item.is_catchment? 'In Catchment': '' }} | {{ item.distance }} |


