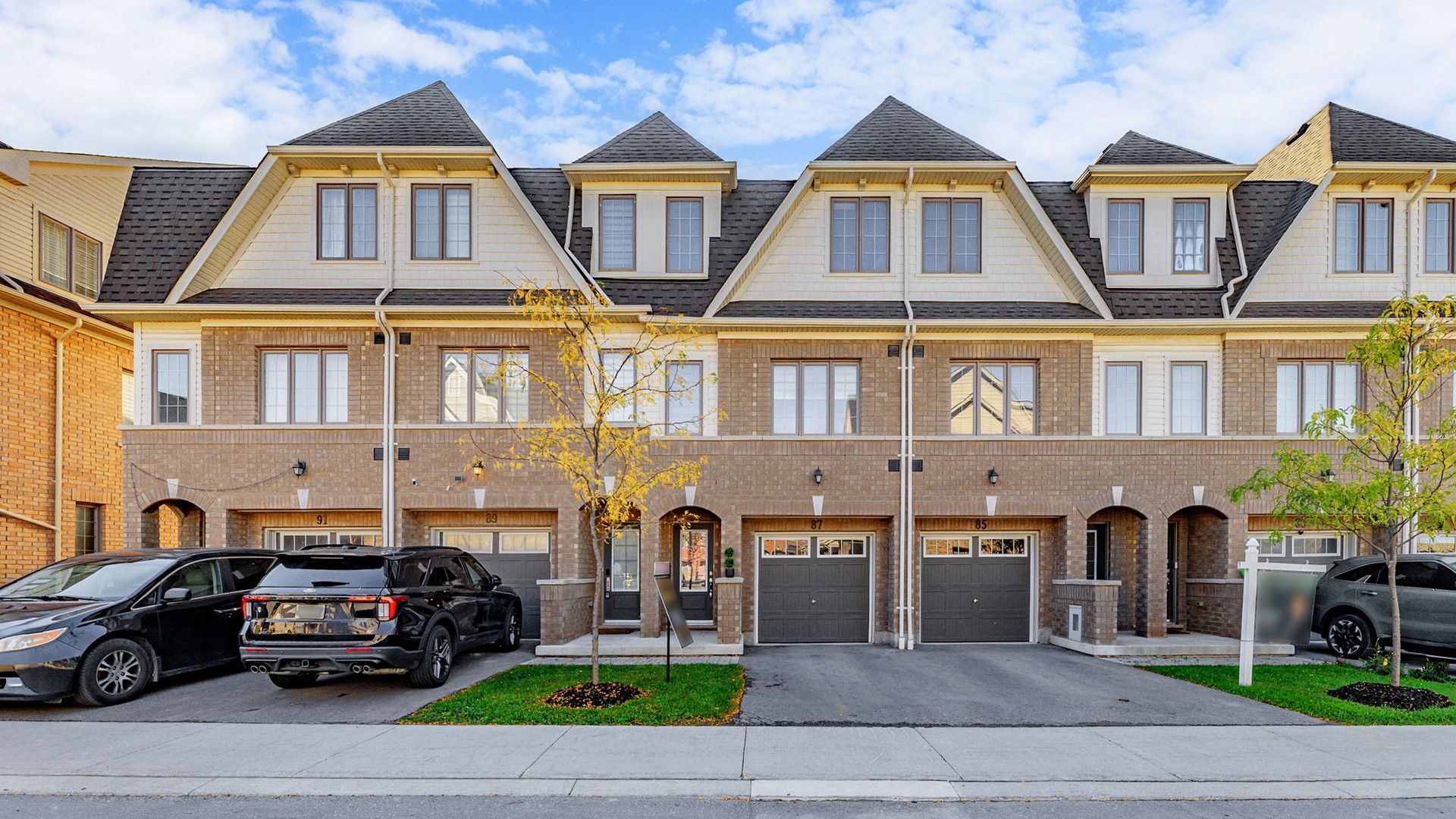$599,999
87 Danzatore Path, Oshawa, ON L1L 0P9
Windfields, Oshawa,
 Properties with this icon are courtesy of
TRREB.
Properties with this icon are courtesy of
TRREB.![]()
Discover this luxury 4+1 bedroom townhouse designed for modern family living. Featuring 2.5 bathrooms and an open-concept living and dining area, this home offers both style and functionality. The additional bedroom provides flexibility for a home office, guest suites, gym or an additional bedroom. Sun-filled interiors, elegant finishes, and a spacious layout make it ideal for both entertaining and everyday comfort. Conveniently located within walking distance to shops, restaurants and all major amenities and a 2 mins drive to Ontario Tech University and Durham college, this residence combines sophistication with unmatched convenience.
- HoldoverDays: 90
- Architectural Style: 3-Storey
- Property Type: Residential Condo & Other
- Property Sub Type: Condo Townhouse
- GarageType: Attached
- Directions: Simcoe & Windfields Farm E
- Tax Year: 2025
- Parking Features: Private
- ParkingSpaces: 1
- Parking Total: 2
- WashroomsType1: 1
- WashroomsType1Level: Third
- WashroomsType2: 1
- WashroomsType2Level: Second
- WashroomsType3: 1
- WashroomsType3Level: Third
- BedroomsAboveGrade: 4
- BedroomsBelowGrade: 1
- Interior Features: Carpet Free, Storage Area Lockers
- Basement: Walk-Out
- Cooling: Central Air
- HeatSource: Gas
- HeatType: Forced Air
- ConstructionMaterials: Brick Veneer, Vinyl Siding
- Parcel Number: 273570097
| School Name | Type | Grades | Catchment | Distance |
|---|---|---|---|---|
| {{ item.school_type }} | {{ item.school_grades }} | {{ item.is_catchment? 'In Catchment': '' }} | {{ item.distance }} |


