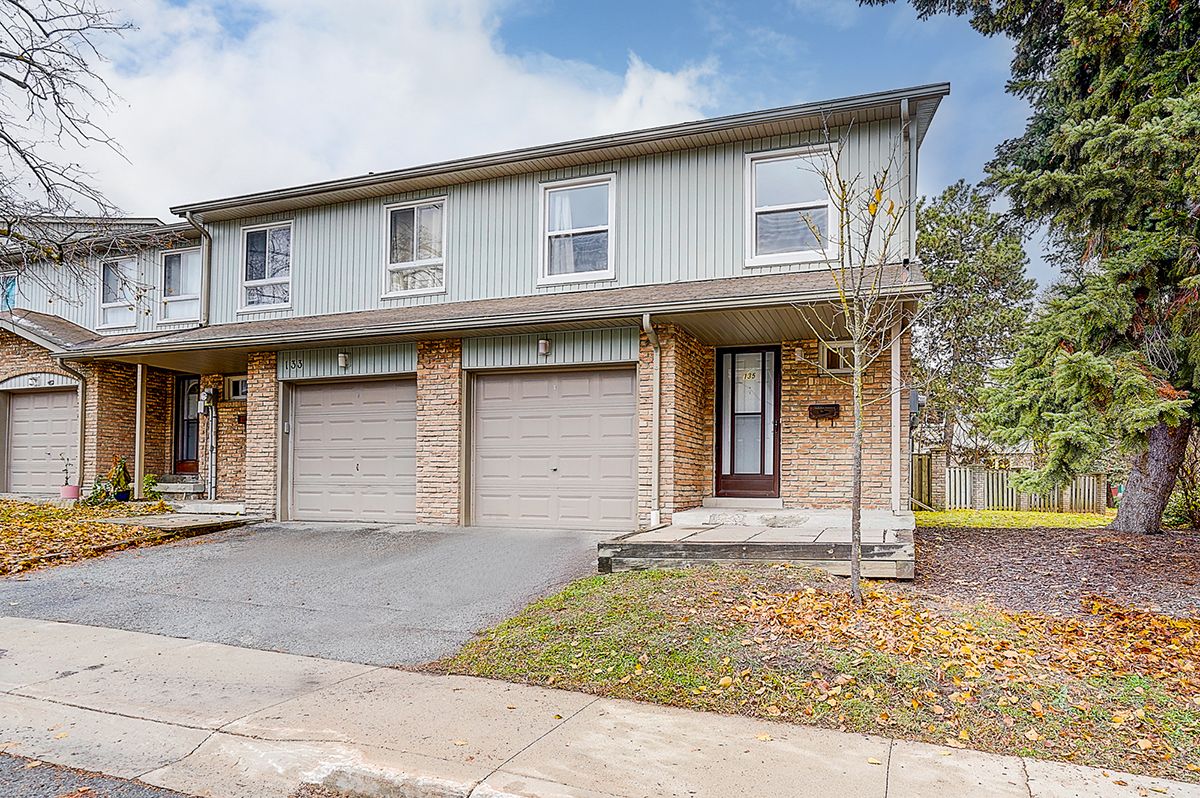$798,000
195 Alexmuir Boulevard 135, Toronto E07, ON M1V 1R7
Agincourt North, Toronto,
 Properties with this icon are courtesy of
TRREB.
Properties with this icon are courtesy of
TRREB.![]()
Gorgeous, well-maintained end-unit townhouse feels like a semi-detached. Impeccably kept complex surrounded by quiet residential homes in a highly desirable neighbourhood. Prime location - just minutes' walk to schools, TTC bus stations, parks, shopping plazas, and all amenities. Bright and spacious layout with a functional, open flow. New washrooms on the ground and the 2nd floor; Upgraded kitchen offering an abundance of cabinetry and countertop space. Newer laminate flooring throughout the floors and basement. Oversized, fully fenced backyard with wood privacy fencing - ideal for entertaining, children, or pets. Bonus: expansive lawn and mature trees adjacent to the property like park setting.
- HoldoverDays: 120
- Architectural Style: 2-Storey
- Property Type: Residential Condo & Other
- Property Sub Type: Condo Townhouse
- GarageType: Built-In
- Directions: North east of Finch/Midland
- Tax Year: 2025
- ParkingSpaces: 1
- Parking Total: 2
- WashroomsType1: 1
- WashroomsType1Level: Ground
- WashroomsType2: 1
- WashroomsType2Level: Second
- WashroomsType3: 1
- WashroomsType3Level: Basement
- BedroomsAboveGrade: 4
- BedroomsBelowGrade: 1
- Interior Features: Auto Garage Door Remote
- Basement: Finished
- Cooling: Central Air
- HeatSource: Gas
- HeatType: Forced Air
- LaundryLevel: Lower Level
- ConstructionMaterials: Aluminum Siding, Brick
- Roof: Asphalt Shingle
- Parcel Number: 113150011
| School Name | Type | Grades | Catchment | Distance |
|---|---|---|---|---|
| {{ item.school_type }} | {{ item.school_grades }} | {{ item.is_catchment? 'In Catchment': '' }} | {{ item.distance }} |


