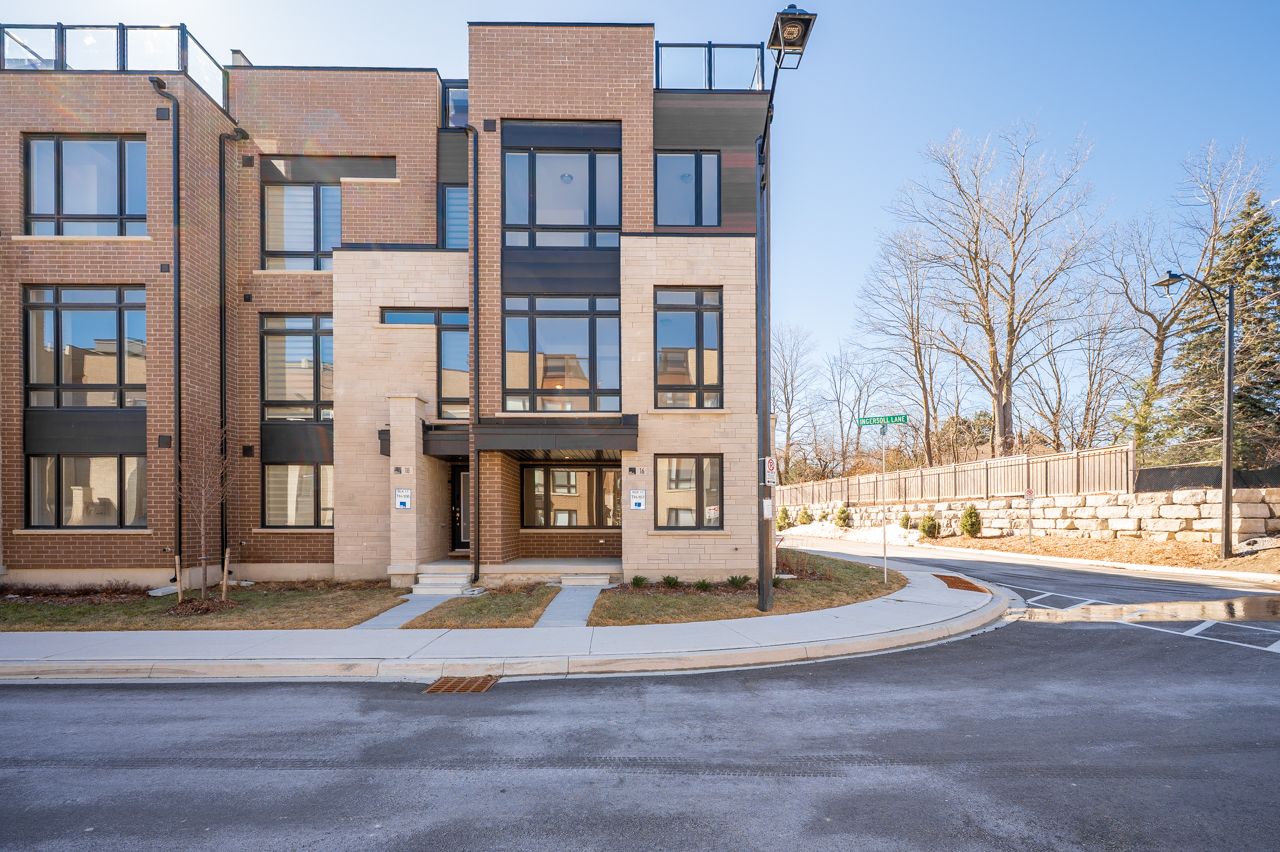$1,489,990
16 Ingersoll Lane, Richmond Hill, ON L4E 1G9
Jefferson, Richmond Hill,
3
|
5
|
3,000 sq.ft.
|
Year Built: New
|















 Properties with this icon are courtesy of
TRREB.
Properties with this icon are courtesy of
TRREB.![]()
Welcome to the Towns on Bayview. This exclusive enclave & is conveniently located in close proximity to schools, shopping, and major routes. This spacious corner home boasts an abundance of indoor and outdoor living space across all levels, convenient features such as a mud room, 3rd floor laundry, spacious entertaining areas, and a rooftop terrace. The elegant finishes compliment the function and style of this unique residence.
Property Info
MLS®:
N12004658
Listing Courtesy of
BLUE DIAMOND REALTY CORPORATION
Total Bedrooms
3
Total Bathrooms
5
Basement
1
Floor Space
2500-3000 sq.ft.
Lot Size
127 sq.ft.
Style
3-Storey
Last Updated
2025-03-06
Property Type
Townhouse
Listed Price
$1,489,990
Unit Pricing
$497/sq.ft.
Year Built
New
Rooms
More Details
Exterior Finish
Brick, Stone
Parking Cover
2
Water Supply
Municipal
Foundation
Sewer
Summary
- HoldoverDays: 90
- Architectural Style: 3-Storey
- Property Type: Residential Freehold
- Property Sub Type: Att/Row/Townhouse
- DirectionFaces: East
- GarageType: Built-In
- Directions: Bayview
- Tax Year: 2025
- Parking Total: 2
Location and General Information
Taxes and HOA Information
Parking
Interior and Exterior Features
- WashroomsType1: 1
- WashroomsType1Level: Ground
- WashroomsType2: 2
- WashroomsType2Level: Second
- WashroomsType3: 1
- WashroomsType3Level: Third
- WashroomsType4: 1
- WashroomsType4Level: Third
- BedroomsAboveGrade: 3
- Interior Features: Storage
- Cooling: Central Air
- HeatSource: Gas
- HeatType: Forced Air
- LaundryLevel: Upper Level
- ConstructionMaterials: Brick, Stone
- Roof: Unknown
Bathrooms Information
Bedrooms Information
Interior Features
Exterior Features
Property
- Sewer: Sewer
- Foundation Details: Poured Concrete
- LotSizeUnits: Metres
- LotDepth: 22
- LotWidth: 5.785
Utilities
Property and Assessments
Lot Information
Sold History
MAP & Nearby Facilities
(The data is not provided by TRREB)
Map
Nearby Facilities
Public Transit ({{ nearByFacilities.transits? nearByFacilities.transits.length:0 }})
SuperMarket ({{ nearByFacilities.supermarkets? nearByFacilities.supermarkets.length:0 }})
Hospital ({{ nearByFacilities.hospitals? nearByFacilities.hospitals.length:0 }})
Other ({{ nearByFacilities.pois? nearByFacilities.pois.length:0 }})
School Catchments
| School Name | Type | Grades | Catchment | Distance |
|---|---|---|---|---|
| {{ item.school_type }} | {{ item.school_grades }} | {{ item.is_catchment? 'In Catchment': '' }} | {{ item.distance }} |
Market Trends
Mortgage Calculator
(The data is not provided by TRREB)
City Introduction
Nearby Similar Active listings
Nearby Open House listings
Nearby Price Reduced listings
Nearby Similar Listings Closed
















