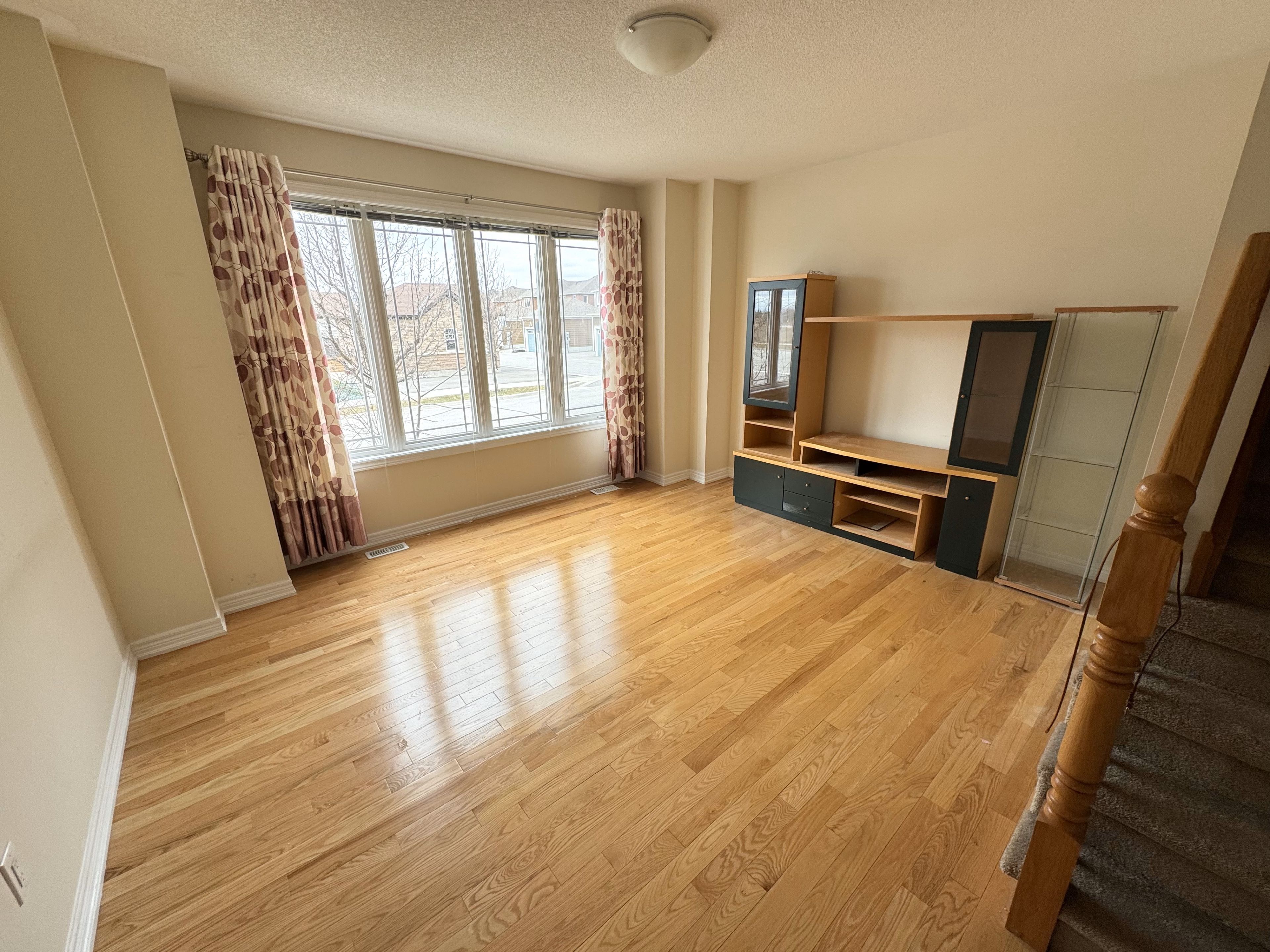$3,100
$1005 Dimma Street, Markham, ON L6B 0V8
Cornell, Markham,















 Properties with this icon are courtesy of
TRREB.
Properties with this icon are courtesy of
TRREB.![]()
Location! Location! Location! In the heart of Markhams Vibrant Cornell community! Steps from Markham Stouffville Hospital, Cornell Community Centre (With Pools, Gyms, and Kids Programs), Top-rated Schools, Parks, and Playgrounds. Quick Access To Hwy 407, Shops, and Public Transit! This 2-Storey Townhouse Is Ideal For Anyone Seeking Space, Comfort, and A Welcoming Neighborhood Packed With Amenities! Brightly Lit with Natural Lights! Open Concept Living Room, Dining Room and Kitchen! Master Bedroom with Ensuite Bathroom! Spacious 2nd and 3rd Bedrooms! Laundry Room On The Main Floor! Attached Singe-car Garage with Direct Home Access! Fully Fenced Interlocked Backyard for Safe and Cozy Outdoor Fun! Full Size Basement is Included For Additional Storage Area! And Many More! A Must-See!
- HoldoverDays: 60
- Architectural Style: 2-Storey
- Property Type: Residential Freehold
- Property Sub Type: Att/Row/Townhouse
- DirectionFaces: East
- GarageType: Attached
- Directions: Bur Oak Ave / Church St
- Parking Features: Available
- ParkingSpaces: 1
- Parking Total: 2
- WashroomsType1: 1
- WashroomsType1Level: Second
- WashroomsType2: 1
- WashroomsType2Level: Second
- WashroomsType3: 1
- WashroomsType3Level: Ground
- BedroomsAboveGrade: 3
- Interior Features: Auto Garage Door Remote, Built-In Oven
- Basement: Unfinished
- Cooling: Central Air
- HeatSource: Gas
- HeatType: Forced Air
- ConstructionMaterials: Brick
- Roof: Asphalt Shingle
- Sewer: Sewer
- Foundation Details: Concrete
- PropertyFeatures: Hospital, Library, Park, Place Of Worship, Public Transit, Rec./Commun.Centre
| School Name | Type | Grades | Catchment | Distance |
|---|---|---|---|---|
| {{ item.school_type }} | {{ item.school_grades }} | {{ item.is_catchment? 'In Catchment': '' }} | {{ item.distance }} |
















