$749,000
#C08 - 26 Bruce Street, Vaughan, ON L4L 0H4
East Woodbridge, Vaughan,
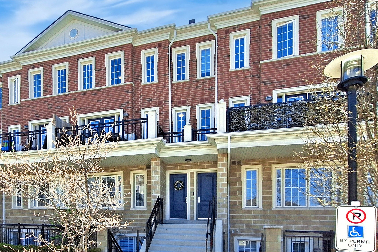
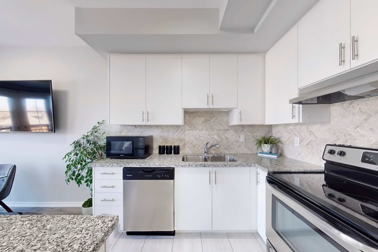
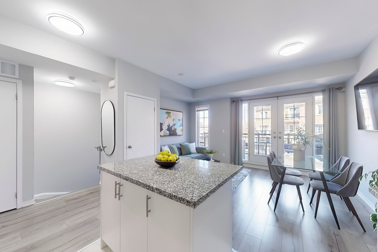
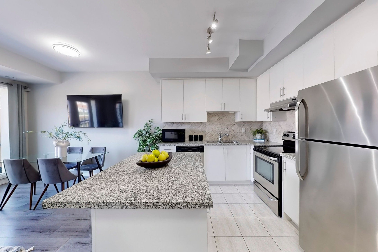
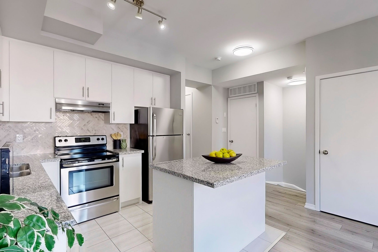
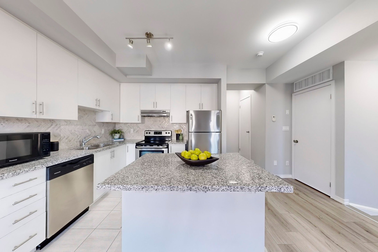
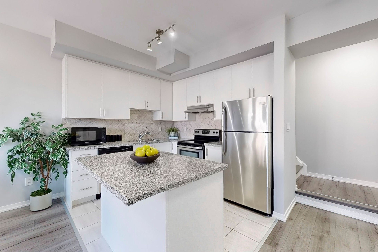
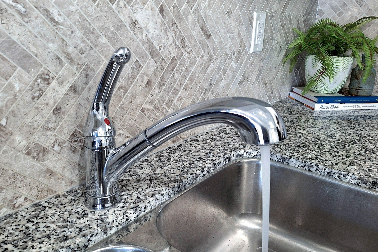
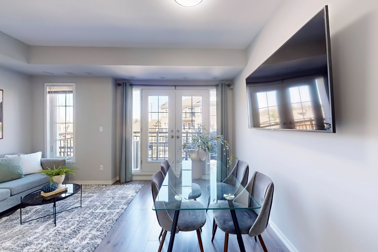
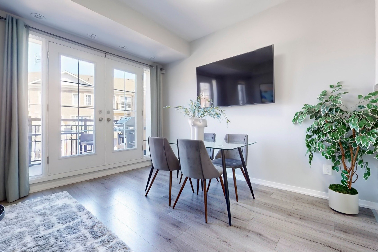
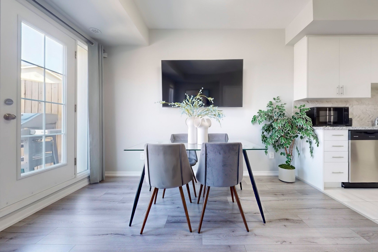
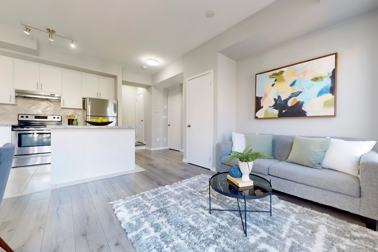
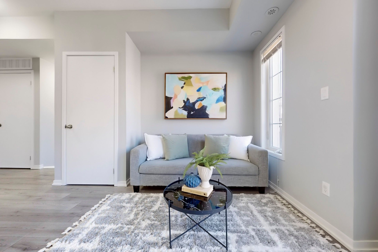
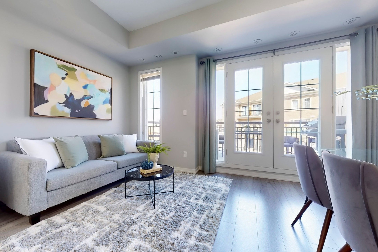
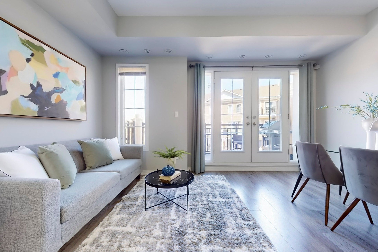
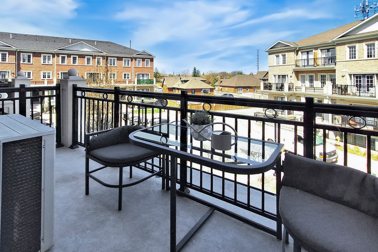
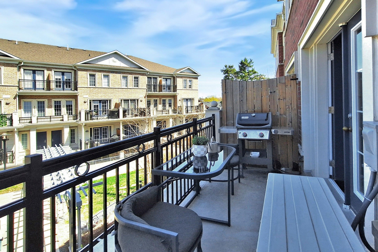
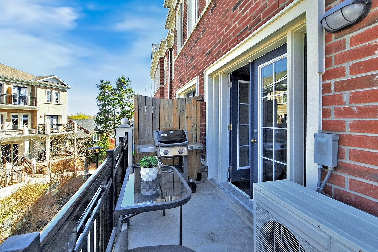
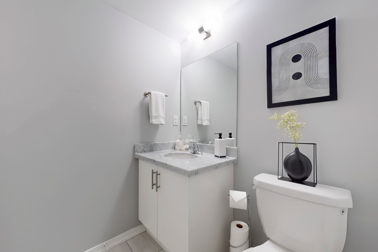
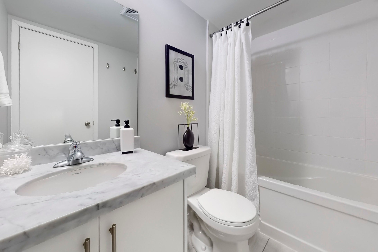
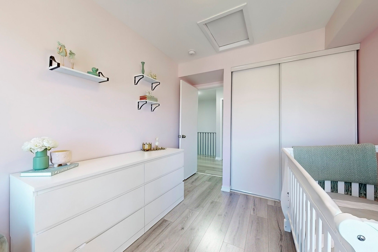
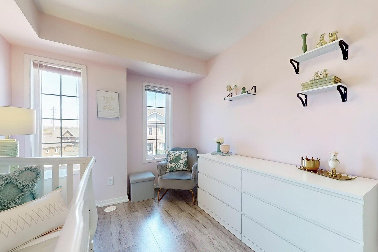
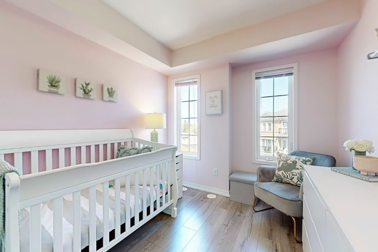
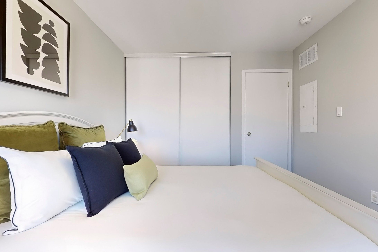
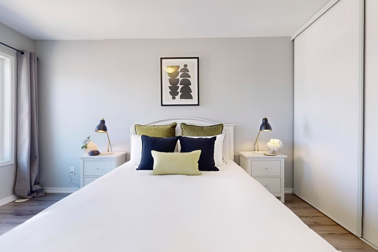
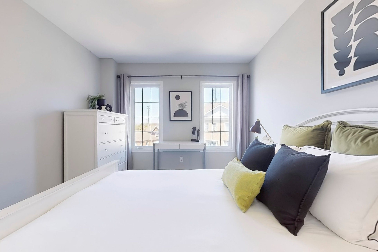
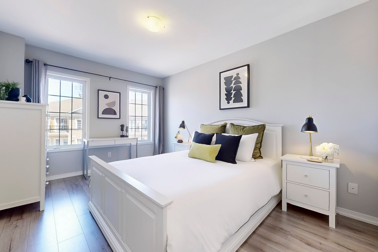
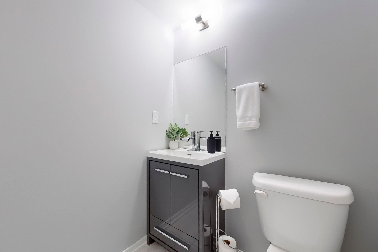
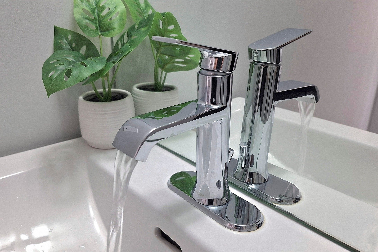

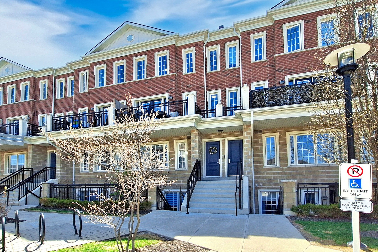
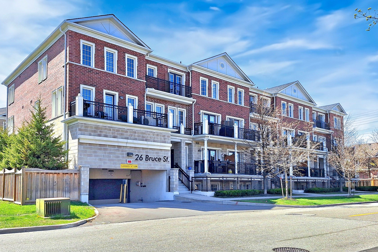
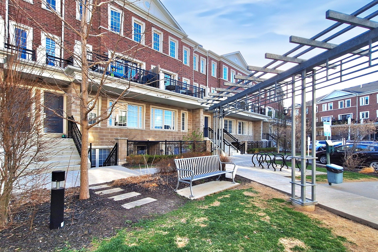
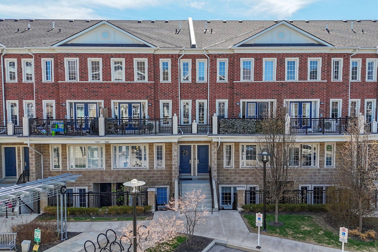
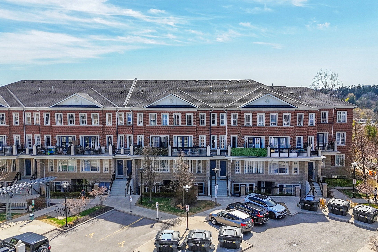
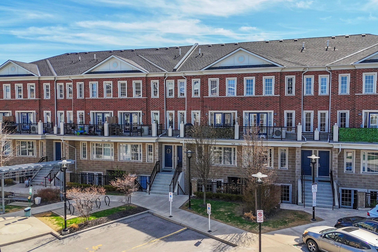
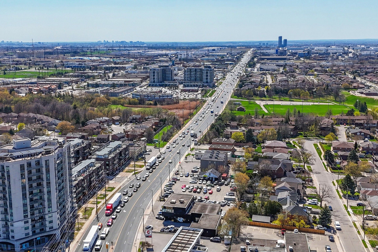
 Properties with this icon are courtesy of
TRREB.
Properties with this icon are courtesy of
TRREB.![]()
Looking for your dream home? Welcome to La Viva Towns, unit C08! First-time family buyers, this bright, quiet, and cozy condo townhouse in the heart of Vaughan could be yours! Filled with natural light, this modern space offers an open-concept main floor perfect for relaxing, entertaining, and creating memories. Enjoy cooking in your stylish kitchen, which flows easily into the welcoming living and dining areas. Upstairs, you'll find two bedrooms that provide a peaceful retreat after a busy day. With two convenient bathrooms, in-suite laundry, underground parking, and a storage locker, everyday living is a breeze. Conveniently located near Highways 400 and 407, shopping centers, parks, and great schools, this home combines comfort with incredible convenience.
- HoldoverDays: 90
- Architectural Style: 2-Storey
- Property Type: Residential Condo & Other
- Property Sub Type: Condo Townhouse
- Directions: take hwy 7 east from the hwy 400, then turn left on bruce st
- Tax Year: 2024
- Parking Total: 1
- WashroomsType1: 1
- WashroomsType1Level: Main
- WashroomsType2: 1
- WashroomsType2Level: Second
- BedroomsAboveGrade: 2
- Cooling: Central Air
- HeatSource: Gas
- HeatType: Forced Air
- LaundryLevel: Main Level
- ConstructionMaterials: Brick
- Parcel Number: 298640071
| School Name | Type | Grades | Catchment | Distance |
|---|---|---|---|---|
| {{ item.school_type }} | {{ item.school_grades }} | {{ item.is_catchment? 'In Catchment': '' }} | {{ item.distance }} |






































