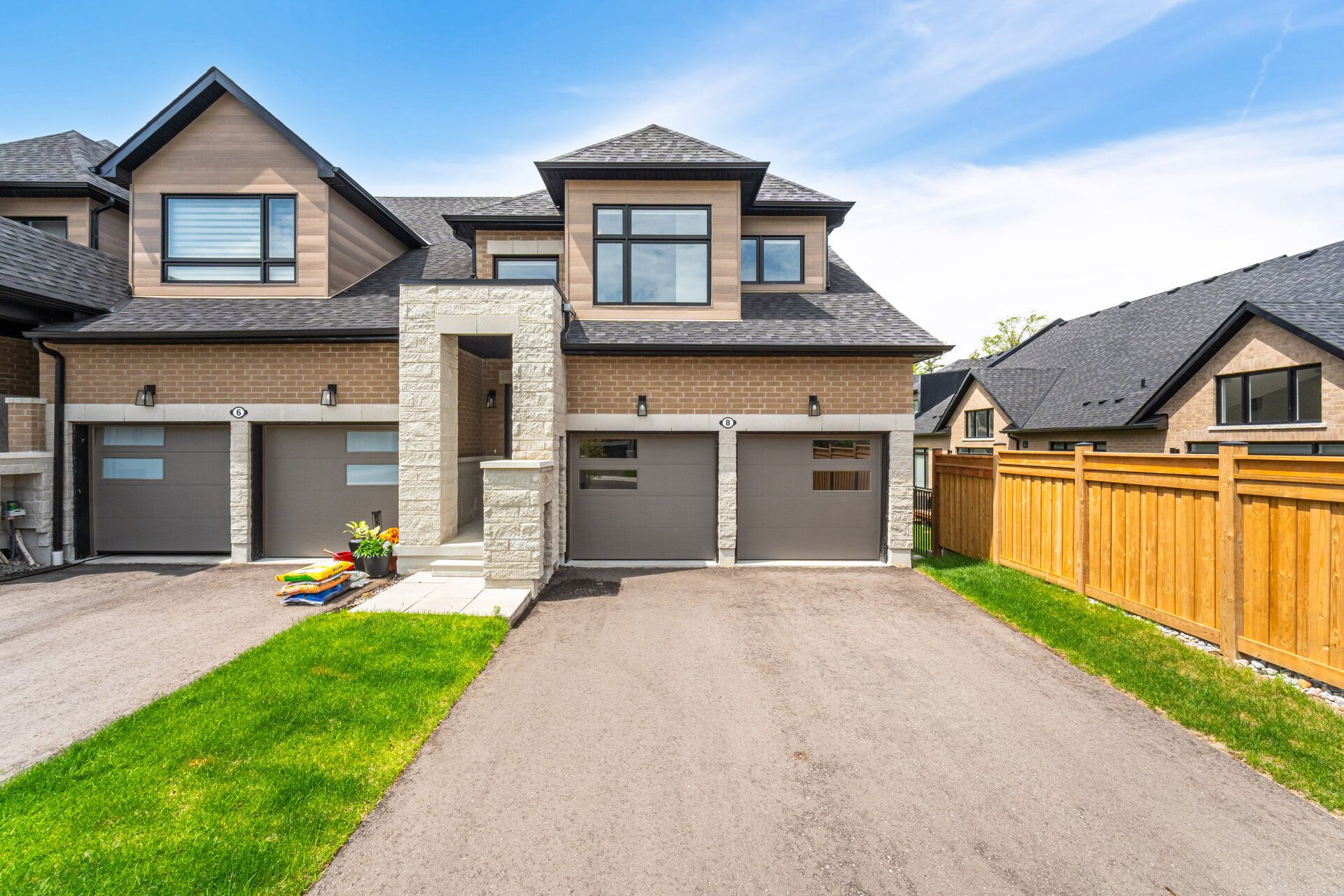$1,129,000
8 Lois Torrance Trail, Uxbridge, ON L9P 0R9
Uxbridge, Uxbridge,
 Properties with this icon are courtesy of
TRREB.
Properties with this icon are courtesy of
TRREB.![]()
Absolutely stunning and brand new! This never-lived-in 3+1 bedroom, 4-bathroom modern bungaloft is an executive end-unit townhouse in the heart of Uxbridge, backing directly onto Foxbridge Golf Club for premium views and upscale living.The main floor boasts designer hardwood flooring, soaring ceilings, oak stairs with iron pickets, and a sun-filled open-to-above living space. The chef-inspired kitchen features extra cabinetry, a pull-out spice rack, pot drawers, a pantry at the entrance, quartz countertops, stainless steel appliances, and generous storage throughout.The spacious main-floor primary bedroom offers a walk-in closet and a sleek 4-piece ensuite. You'll also find a separate laundry room and convenient interior access to the double garage.Upstairs includes two large bedrooms, a 3-piece bath, and an expansive loft perfect as a home office, second family room, or play area. The builder-finished walkout basement features a large rec room, an additional bedroom, and a full bathroom ideal for guests or multi-generational living. Situated on an extra-deep lot with no sidewalk, there's room to park up to 6 vehicles. With thousands spent on upgrades, this home blends modern design, functionality, and a prime location ready for you to move in and enjoy!
- HoldoverDays: 90
- Architectural Style: 2-Storey
- Property Type: Residential Freehold
- Property Sub Type: Att/Row/Townhouse
- DirectionFaces: West
- GarageType: Attached
- Directions: Lakeridge & Reach St.
- Tax Year: 2025
- Parking Features: Private
- ParkingSpaces: 4
- Parking Total: 6
- WashroomsType1: 1
- WashroomsType1Level: Main
- WashroomsType2: 1
- WashroomsType2Level: Main
- WashroomsType3: 1
- WashroomsType3Level: Second
- WashroomsType4: 1
- WashroomsType4Level: Basement
- BedroomsAboveGrade: 3
- BedroomsBelowGrade: 1
- Interior Features: Central Vacuum, Water Heater
- Basement: Finished with Walk-Out
- Cooling: Central Air
- HeatSource: Gas
- HeatType: Forced Air
- ConstructionMaterials: Brick, Stone
- Roof: Asphalt Shingle
- Pool Features: None
- Sewer: Sewer
- Foundation Details: Poured Concrete
- LotSizeUnits: Feet
- LotDepth: 137.96
- LotWidth: 30.71
| School Name | Type | Grades | Catchment | Distance |
|---|---|---|---|---|
| {{ item.school_type }} | {{ item.school_grades }} | {{ item.is_catchment? 'In Catchment': '' }} | {{ item.distance }} |


