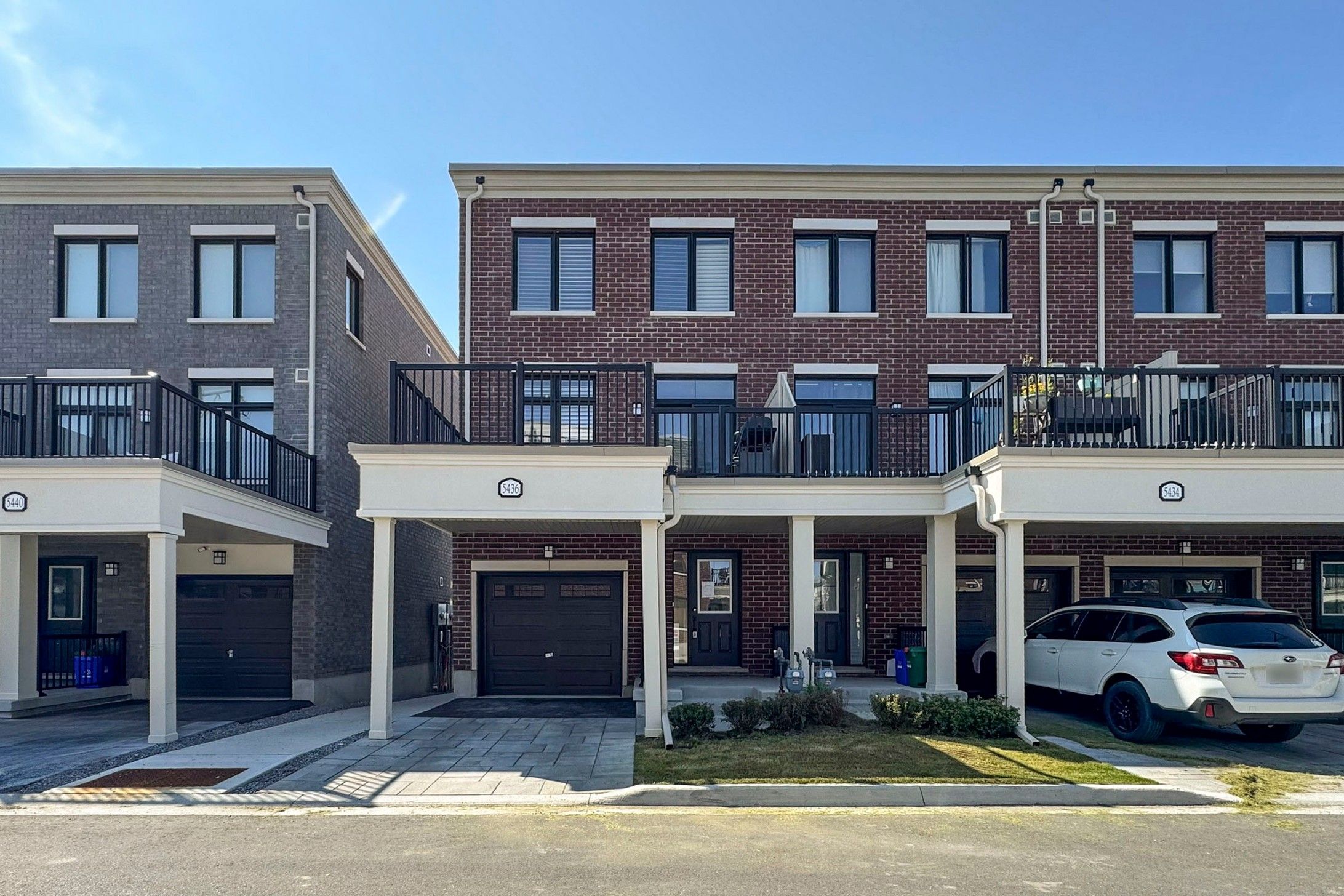$980,000
5436 Main Street, Whitchurch-Stouffville, ON L4A 4W8
Stouffville, Whitchurch-Stouffville,
 Properties with this icon are courtesy of
TRREB.
Properties with this icon are courtesy of
TRREB.![]()
Welcome to Baker Hill Towns in the heart of Stouffville! This rare residence with commercial/industrial zoning offers a unique live-work opportunity. The versatile main floor is ideal for a home office, studio, or business use. Featuring a modern open-concept kitchen with quartz countertops, stainless steel appliances, and California shutters throughout. Enjoy a spacious walk-out terrace equipped with a gas line perfect for BBQs. Located in a quiet, family-friendly neighborhood just steps to vibrant Main Street, parks, trails, schools, daycares, and the GO Station. A perfect blend of flexibility, convenience, and community living!
- HoldoverDays: 90
- Architectural Style: 3-Storey
- Property Type: Residential Freehold
- Property Sub Type: Att/Row/Townhouse
- DirectionFaces: North
- GarageType: Built-In
- Directions: Main St. / Hwy 48
- Tax Year: 2025
- Parking Features: Private
- ParkingSpaces: 1
- Parking Total: 2
- WashroomsType1: 1
- WashroomsType1Level: Ground
- WashroomsType2: 1
- WashroomsType2Level: Second
- WashroomsType3: 2
- WashroomsType3Level: Third
- BedroomsAboveGrade: 3
- Interior Features: Carpet Free, Built-In Oven, Auto Garage Door Remote, On Demand Water Heater
- Basement: None
- Cooling: Central Air
- HeatSource: Gas
- HeatType: Forced Air
- ConstructionMaterials: Brick, Stone
- Exterior Features: Porch
- Roof: Asphalt Shingle
- Pool Features: None
- Sewer: Sewer
- Foundation Details: Unknown
- Parcel Number: 037192895
- LotSizeUnits: Feet
- LotDepth: 66.73
- LotWidth: 19.52
- PropertyFeatures: Golf, Fenced Yard, Park, Public Transit, School
| School Name | Type | Grades | Catchment | Distance |
|---|---|---|---|---|
| {{ item.school_type }} | {{ item.school_grades }} | {{ item.is_catchment? 'In Catchment': '' }} | {{ item.distance }} |


